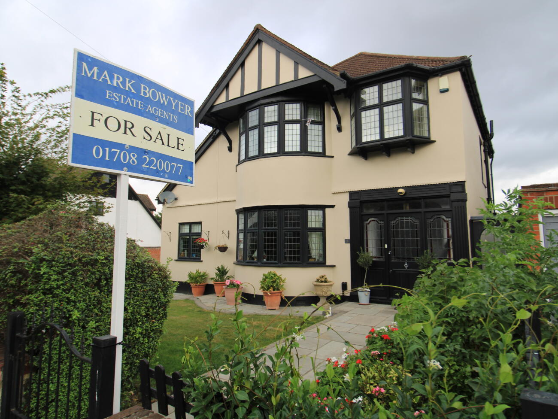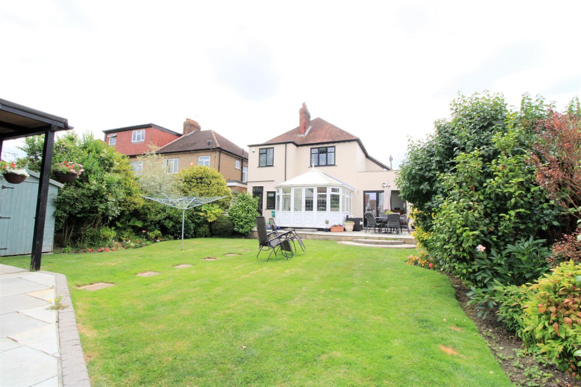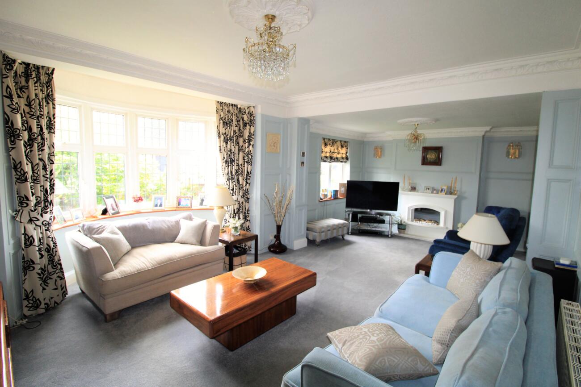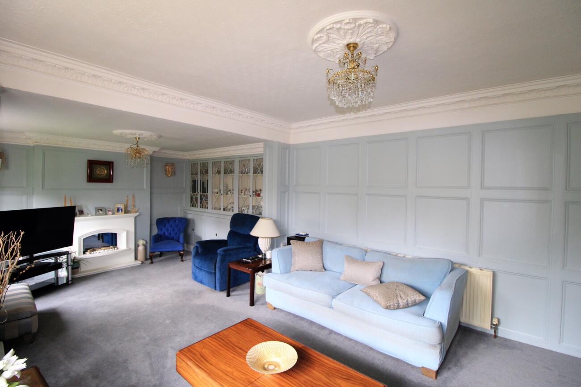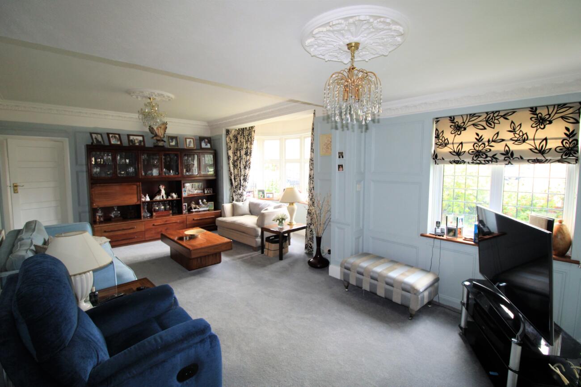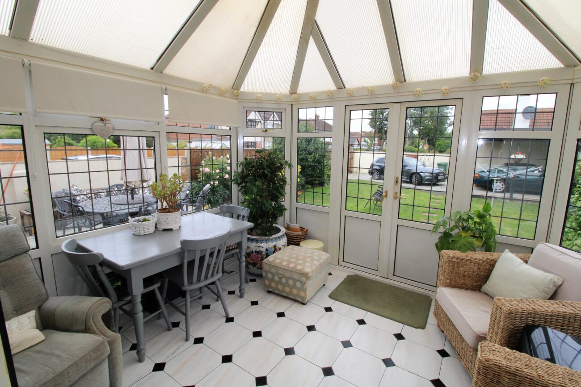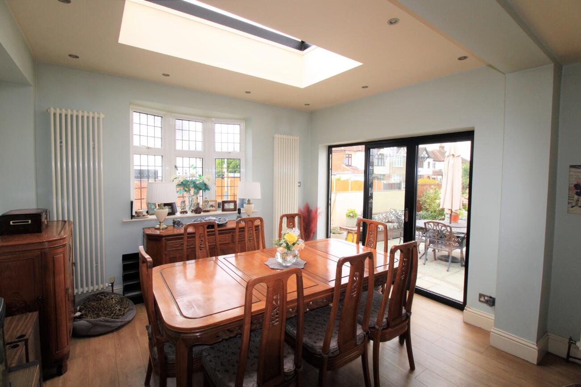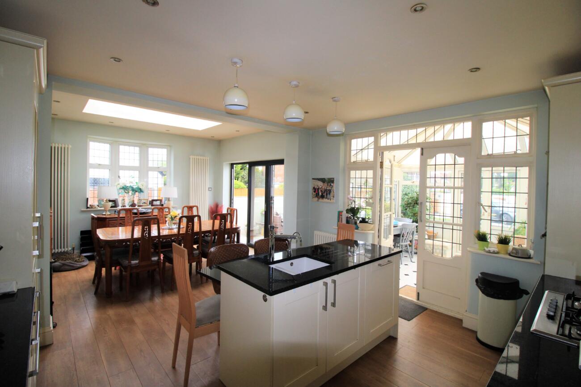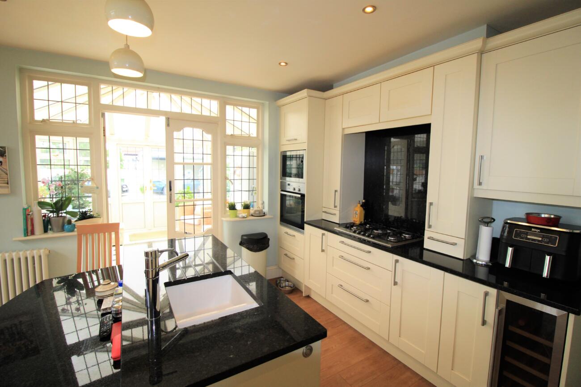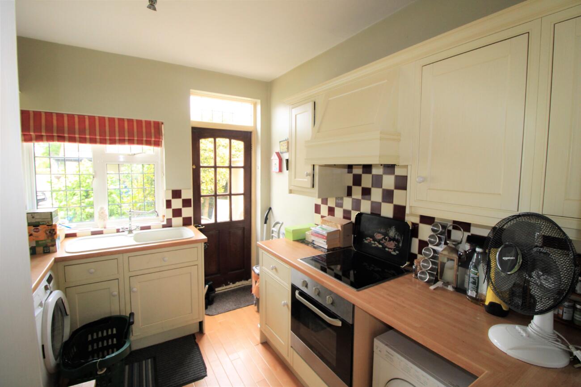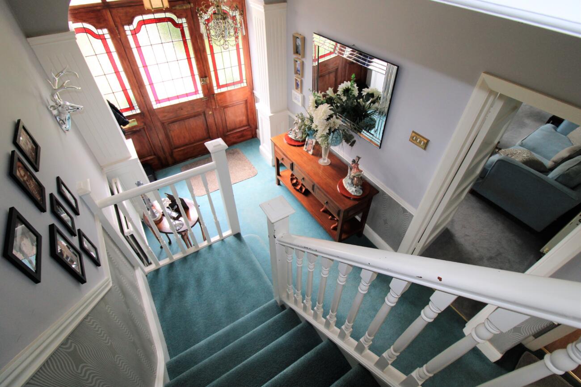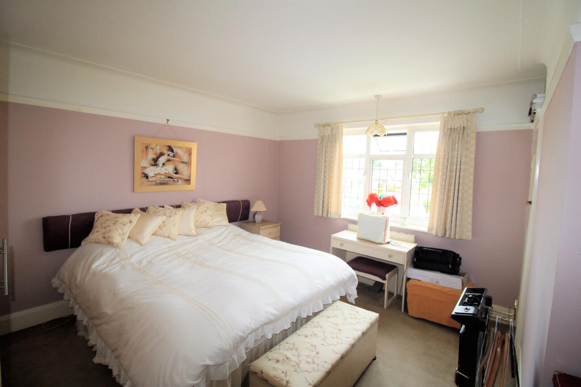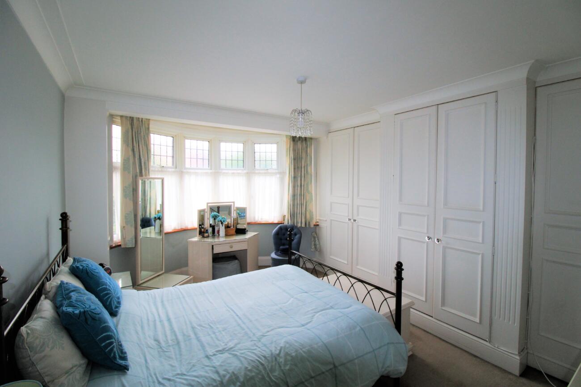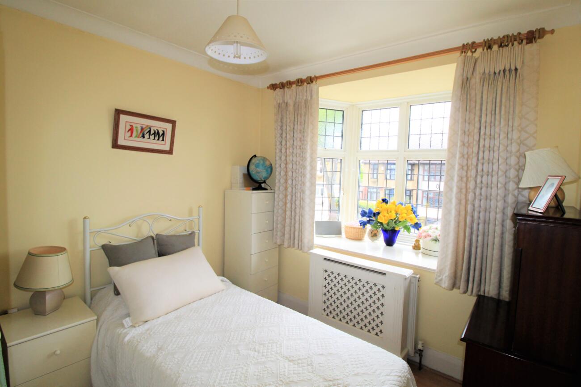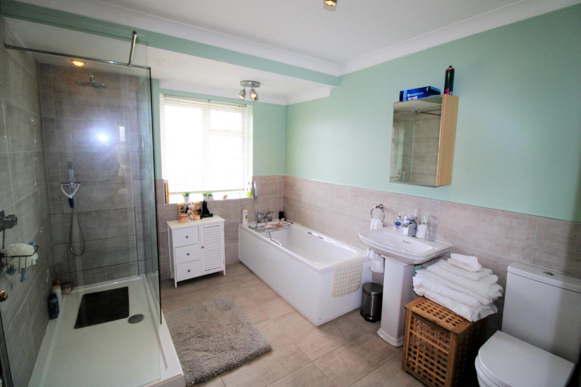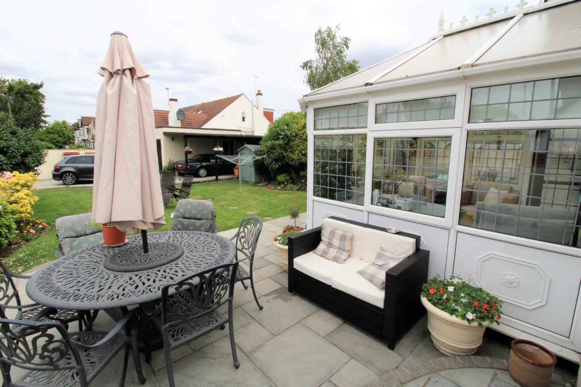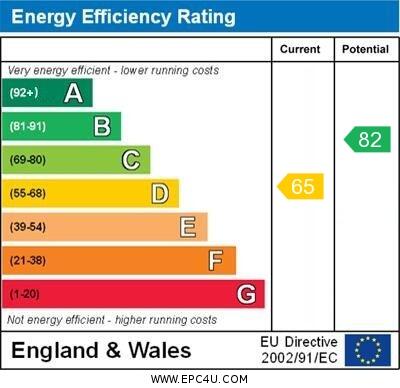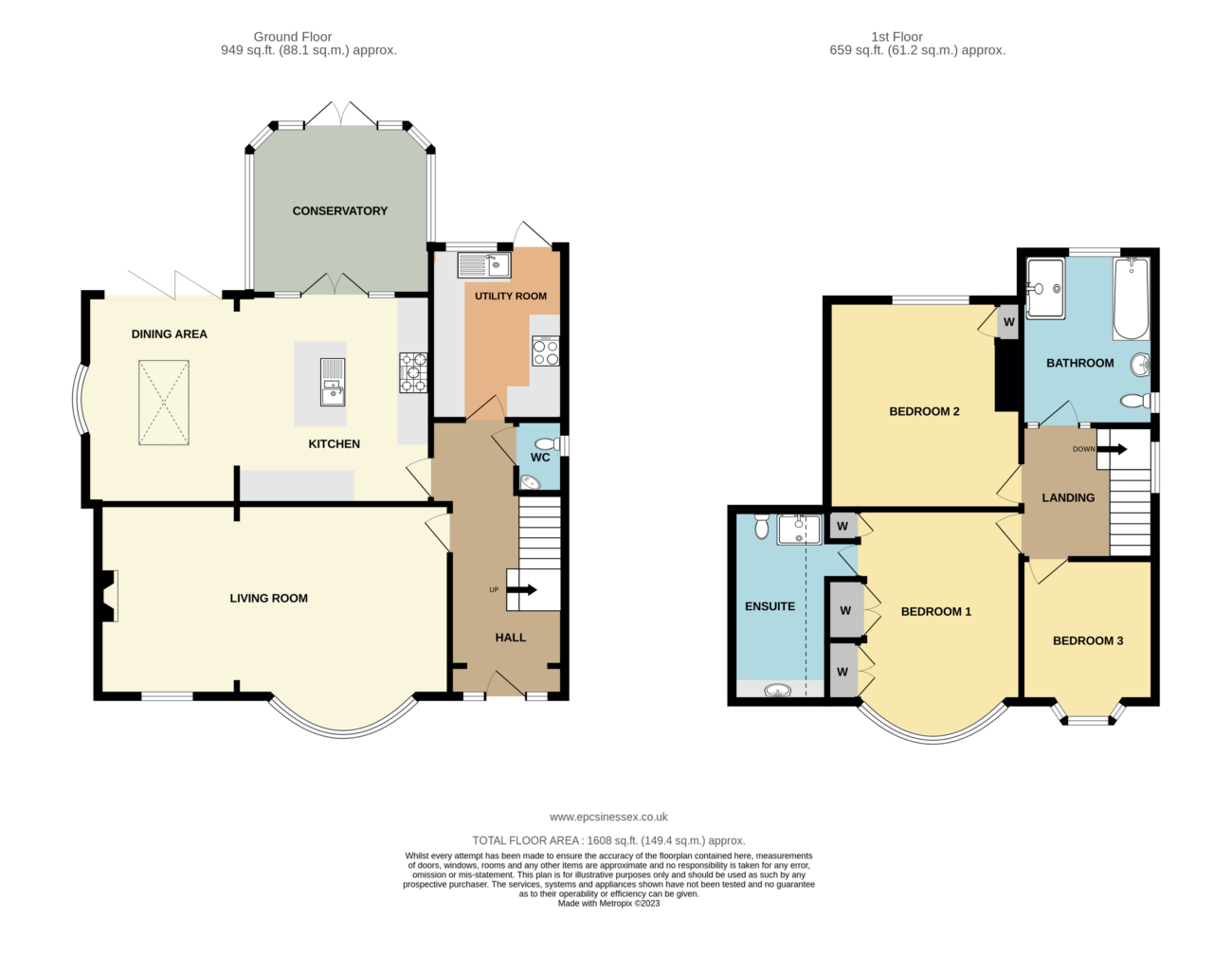Outstanding Three Bedroom Detached Family Home located on a prominent corner position within close proximity of Upminster High Street and C2C and District Line Station. This fine property comprises Two Reception Rooms, Utility Room and Ground Floor Cloakroom, whilst Three Good Size Bedrooms with Ensuite to Bedroom One are served by a Family Bathroom/WC. Access to Garage is via Beech Avenue and enjoys adjacent Car Port and immediate parking to front. A combination of the Kitchen / Dining and Conservatory offers a unique entertaining / living area. Viewing of this fine property is recommended.
Stained Glass Entrance Door to;
Hall: Turning staircase to first floor with storage cupboard under ornate coving to ceiling, ceiling rose, double radiator, dado rail
Ground Floor Cloakroom: Lead light window to flank, low level WC, corner wash hand basin, wall mounted boiler
Lounge: Double glazed bay window and further double glazed window to front, ornate coving to ceiling, two ceiling roses, attractive paneling to walls, display/storage unit sets this room off as a fine feature, chimney breast with electric fan fire set in fire surround, radiator
Kitchen/Diner: Double glazed window to flank aspect, bi-fold doors to rear, double glazed door and window to Conservatory, marble worktops with paneled base and wall mounted units, inset spotlights to ceiling, Inset five ring gas hob, built in oven and microwave, marble island to kitchen area incorporating breakfast bar and butler style sink with mixer taps over, butler sink includes waste disposal unit and separate hot and cold filtered water mixer taps, three contemporary style radiators
Utility Room: Double glazed window to rear with adjacent door, with paneled base and wall mounted units with roll top work tops with inset single drainer sink unit, space for domestic appliances, tiled splash back, inset oven and hob with hood over
Conservatory: Double glazed windows and doors to rear, tiled flooring
First Floor Landing: Stained Glass window to flank, ornate coving to ceiling, ceiling rose, dado rail
Bedroom One: Double glazed bay window to front, double radiator, coved cornicing to ceiling, wardrobes offering hanging space and storage, hidden access to;
Ensuite: Wash hand basin set in marble surround, storage below, shower cubicle and low level WC, eaves storage
Bedroom Two: Double glazed window to rear, radiator, picture rail, chimney breast with adjacent storage
Bedroom Three: Double glazed boxed bay window to front, coved cornicing to ceiling, radiator
Family Bathroom/WC: Double glazed window to rear, walk in shower, paneled bath, pedestal wash hand basin, low level WC, tiled walls and floor and towel rail, access to loft
Exterior:
Front Garden: Laid to lawn with mature flower and shrub borders, paving with access to flank
Rear Garden: Commencing with patio area with remainder laid to lawn with mature flower and shrub borders, Garage accessed via Beach Avenue and double gates, immediate paved parking to front which can also double up as additional patio and adjacent Car Port to Garage, screen fencing, gate to Beech Avenue
