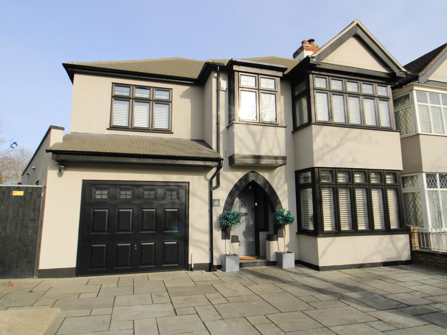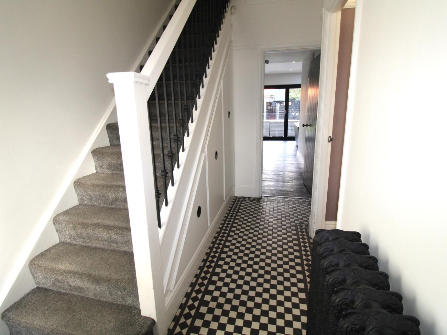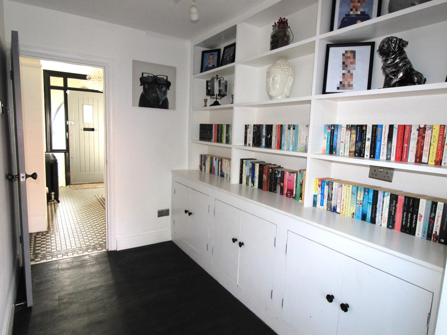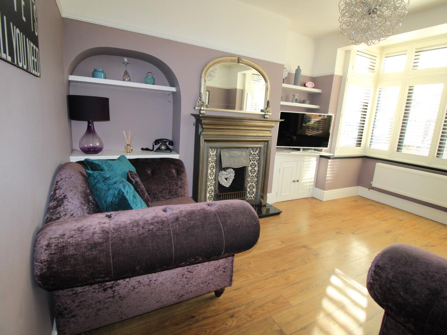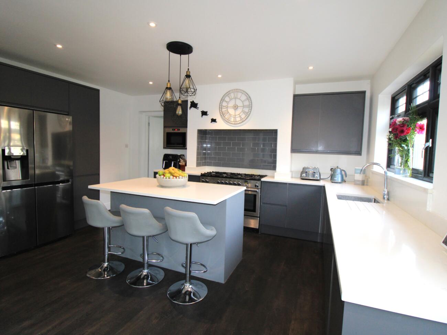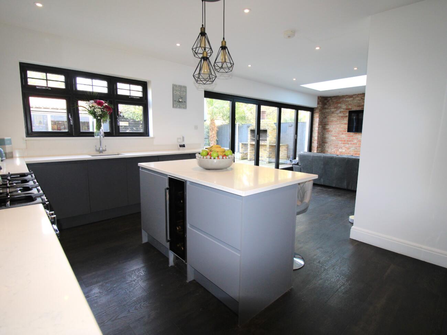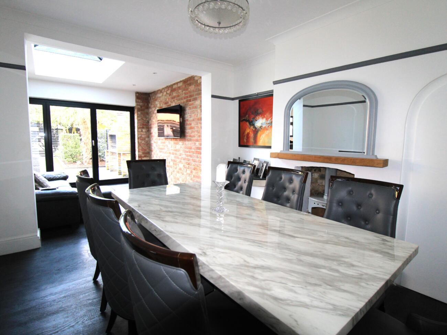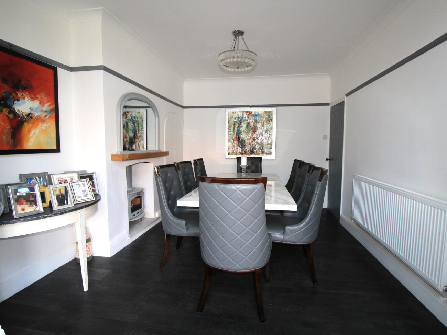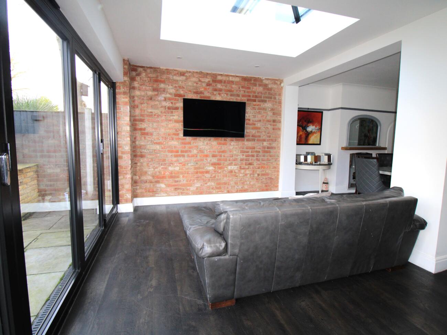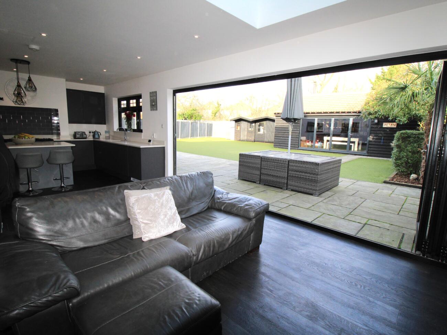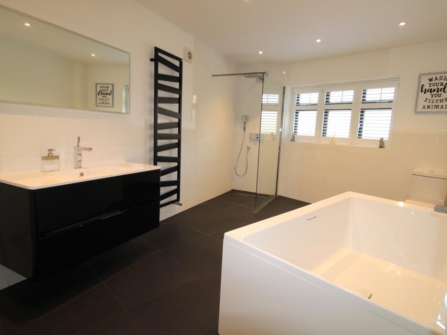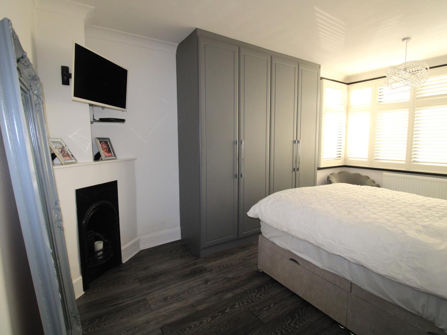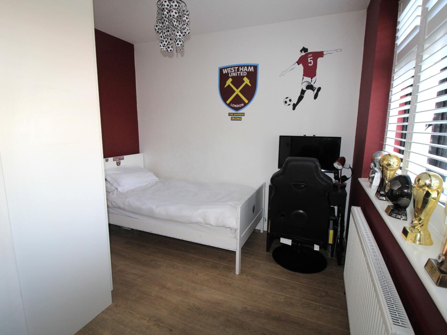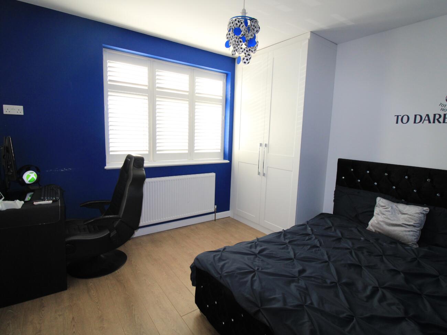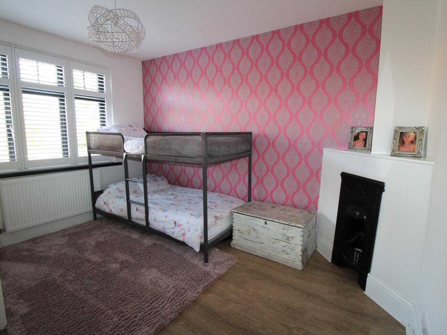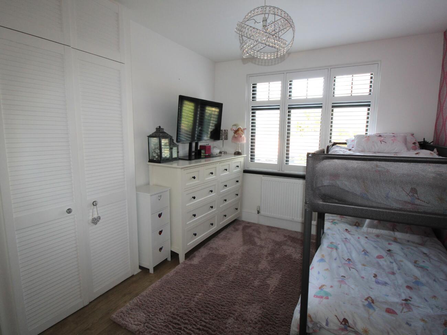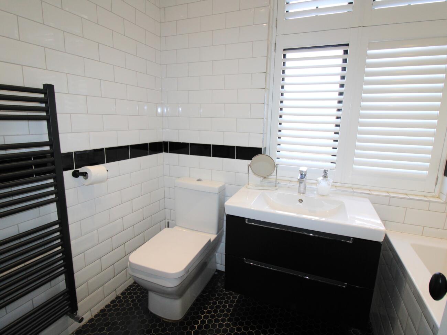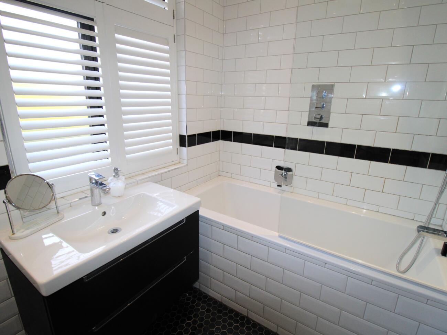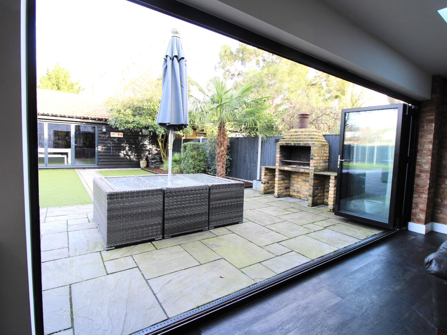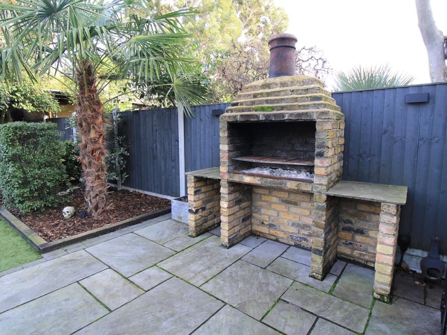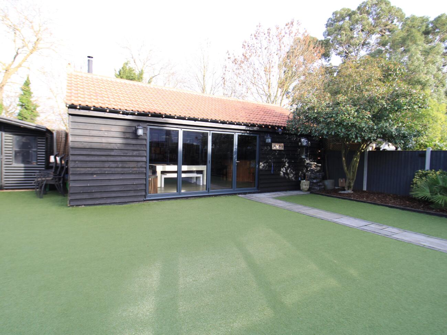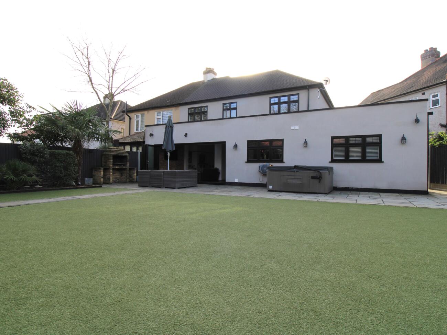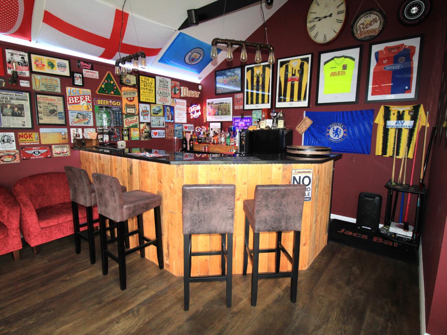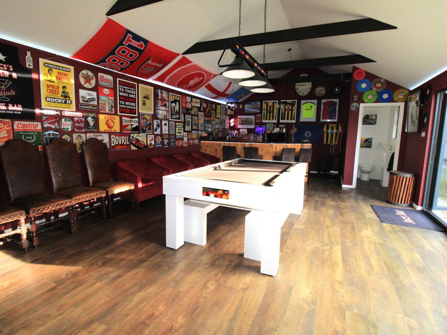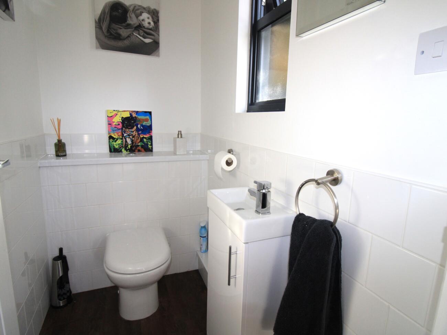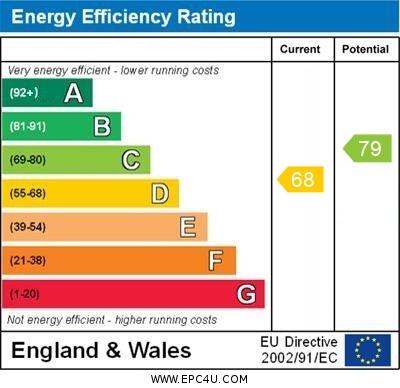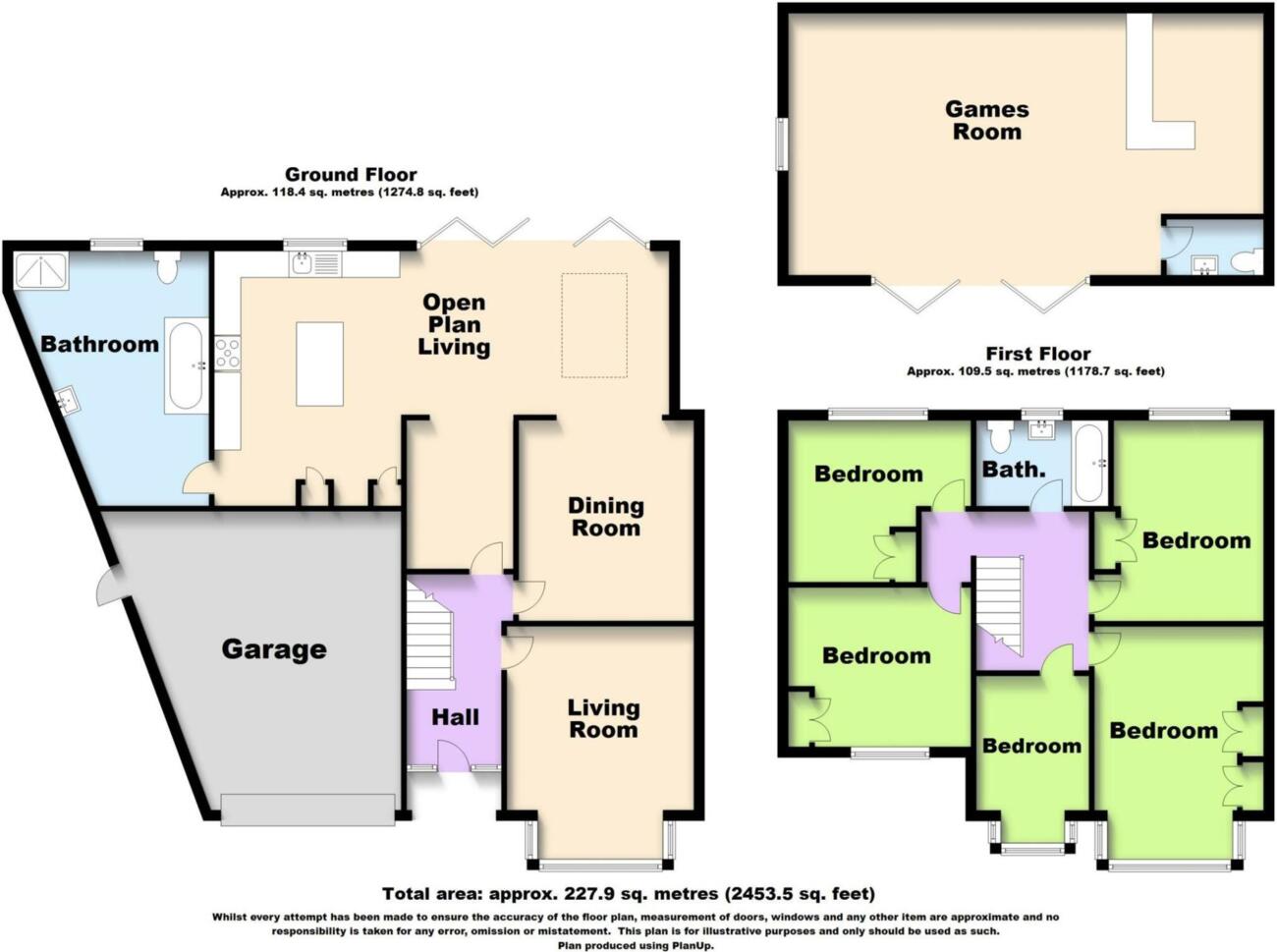Deceptively spacious and very attractive looking, this extended Five Bedroom Semi Detached family home is beautifully presented and immaculate throughout and situated 0.4 miles to Upminster Bridge District Line Station with links to Upminster C2C Main Line Station. The current vendors have expertly blended a modern décor with many traditional features, ensuring that the property provides open plan modern living whilst retaining some original characteristics. Features include Lounge with bay window and log burner, large contemporary styled Ground Floor Wet Room with square bath, shower screen and black matt furniture in addition to First Floor Family Bathroom, open plan Kitchen/Diner/Family Area, Utility Room and Library. Externally the rear garden incorporates patio, with laid artificial lawn, and shrub border, brick built BBQ and impressive Leisure/Entertainment Suite with vaulted ceiling and separate Cloakroom. The front drive provides ample Off Street Parking as well as access to Garage and side access to the rear. We highly recommend an early inspection to view this desirable and versatile residence.
Paneled Entrance door and adjacent window to;
Hall: Painted walls, attractive period style tiled floor, carpeted stairs to first floor, picture rail, stairs to first floor with cupboard under, ornate radiator, coving and doors to;
Lounge: Double glazed bay window to front with shutters, period style fireplace with raised hearth and log burner, built in storage cupboard, painted walls with picture rail, laminate flooring
Library: Built in storage and shelving unit, painted walls, laminated flooring and opens to the;
Kitchen Area: Double glazed window overlooking rear garden, range of base and eye level units with stone work top over, inset sink with grooved drainer and mixer tap over, island unit incorporating breakfast bar, storage and wine rack with pendant lighting above, recess for domestic appliances, integrated washing machine, dishwasher, drier, built in microwave and recess for Range cooker and fridge freezer, open plan to;
Living Area: Double glazed bi folding doors to rear garden and double glazed contemporary lantern, painted walls with exposed brick wall, laminated flooring, open plan to;
Dining Area: Coving, picture rail, radiator, chimney breast with log burner, painted walls, laminated flooring and central lighting
Ground Floor Wet Room: Double glazed window to rear with shutters, inset lighting to ceiling, suite comprising low level WC, cubed style bath, wash hand basin with chrome mixer tap and vanity unit under, black contemporary radiator, partially tiled walls and tiled floor
First Floor Landing: Coved cornicing, picture rail, access to loft
Bedroom One: Double glazed bay window to front with shutters, coving, cast iron fireplace, painted walls, laminated flooring, radiator, fitted wardrobes
Bedroom Two: Double glazed window to rear with shutters, painted walls, laminated flooring, radiator, wall mounted cupboards
Bedroom Three: Double glazed window to front with shutters, cast iron fireplace, painted walls with papered feature wall, laminated flooring, radiator, fitted wardrobes
Bedroom Four: Double glazed window to rear with shutters, painted walls, laminate flooring, wardrobe
Bedroom Five: Double glazed bay window to front with shutters, radiator
Family Bathroom: Double glazed window to rear with shutters, inset lighting to ceiling, suite comprising of low level WC, wash hand basin with chrome mixer tap and vanity unit under, bath with mixer tap, shower screen, black contemporary radiator, tiled walls with border tile
Exterior:
Front Garden: Own drive to Garage with additional Off Street Parking and gate to rear
Garage: With electric up and over door, glazed windows to flank, cupboard housing boiler and cooper cylinder
Rear Garden: Commencing with patio area with artificial grass, external tap, power points, lighting and brick built barbeque
Leisure/Entertainment Room: Vaulted ceiling and bar area, wood burner, incorporates a WC with wash hand basin, double glazed windows to garden and bi folding doors
