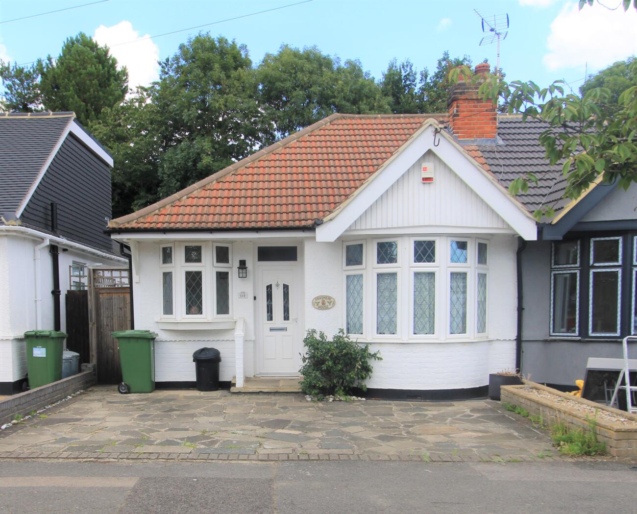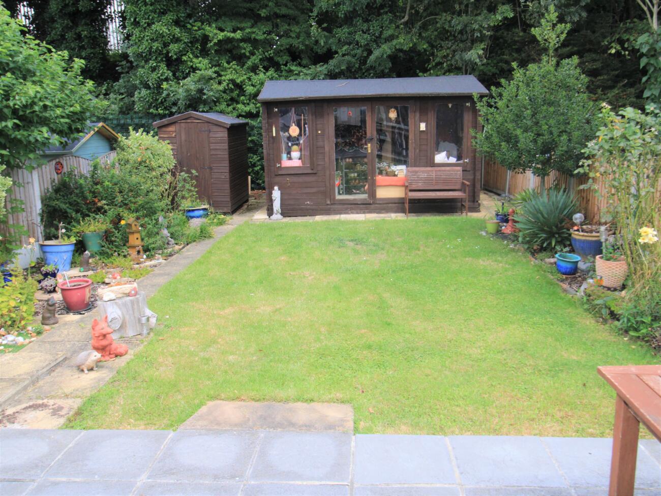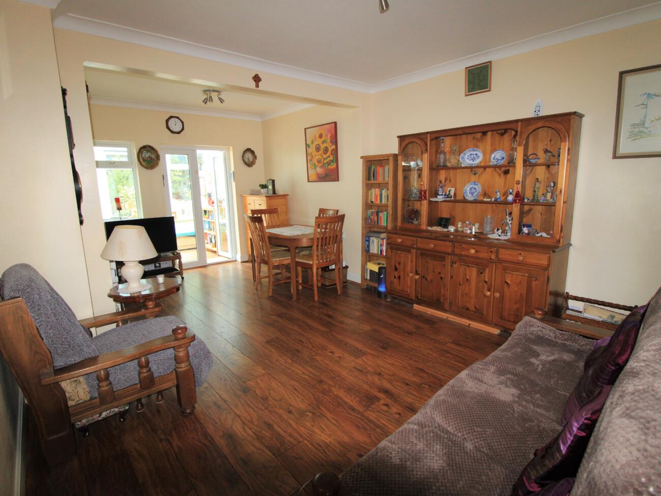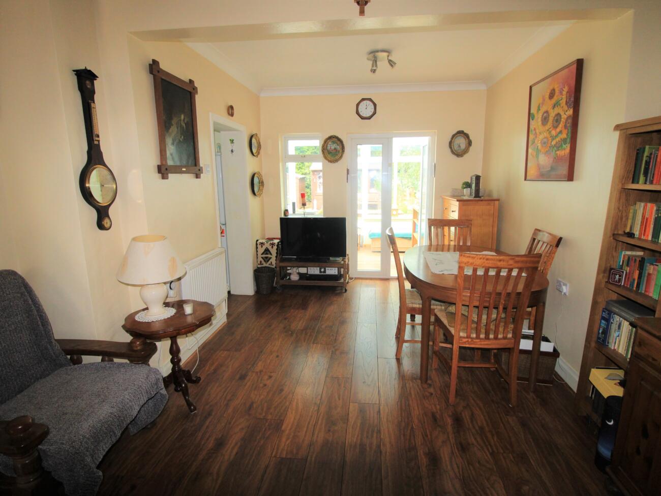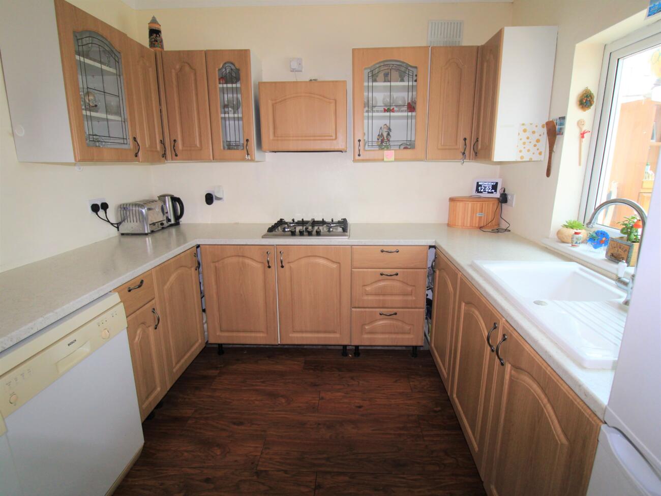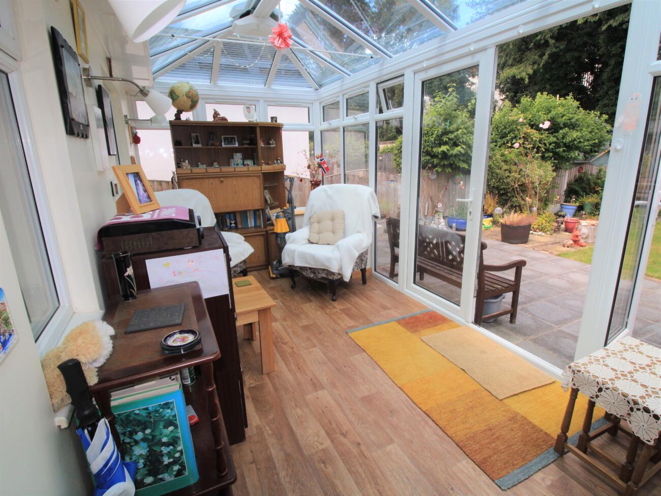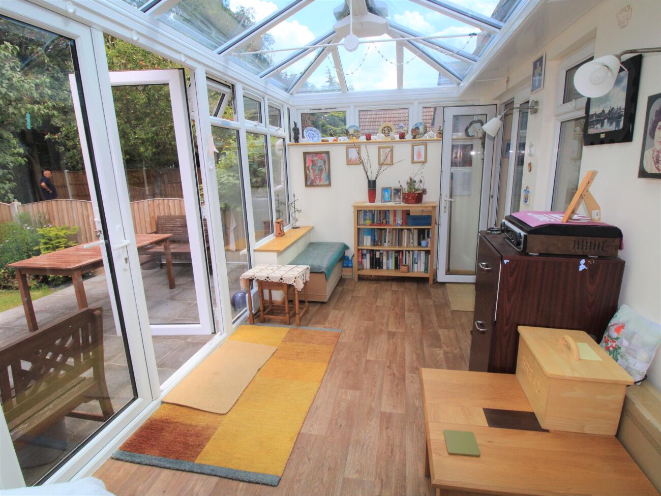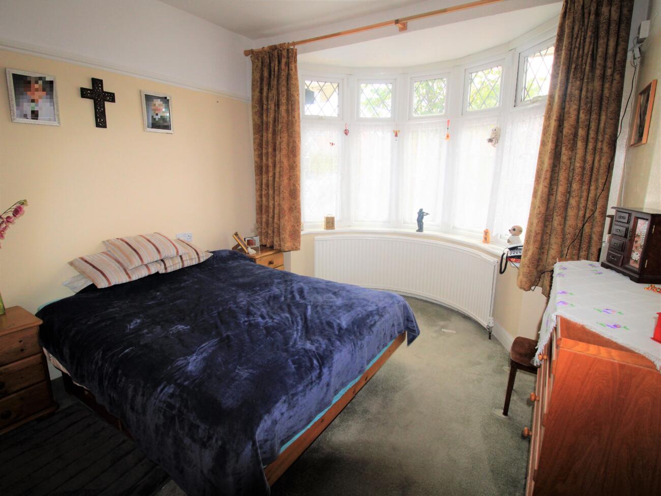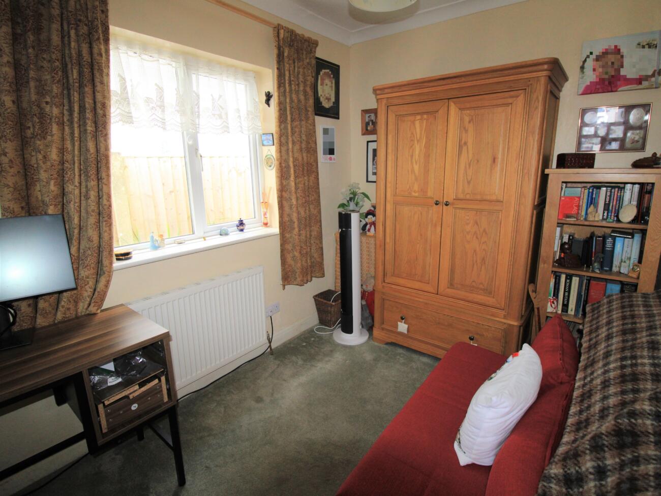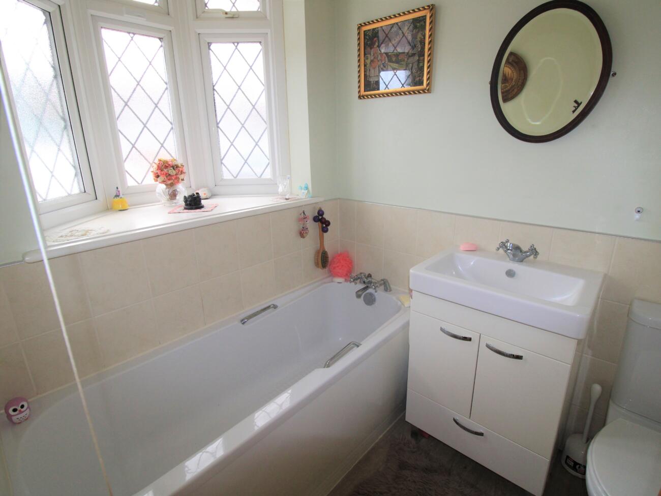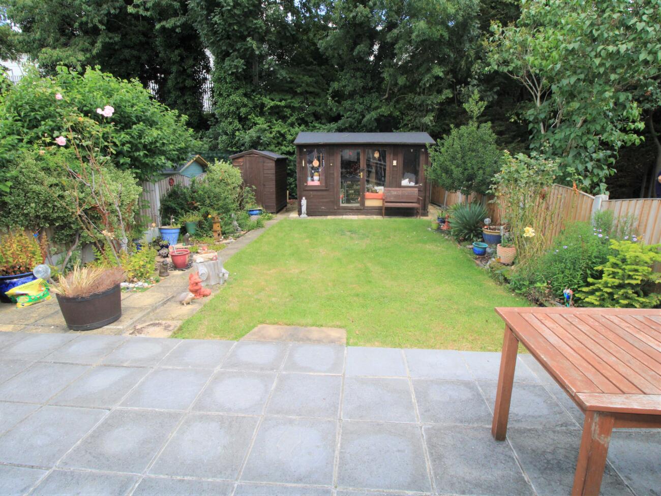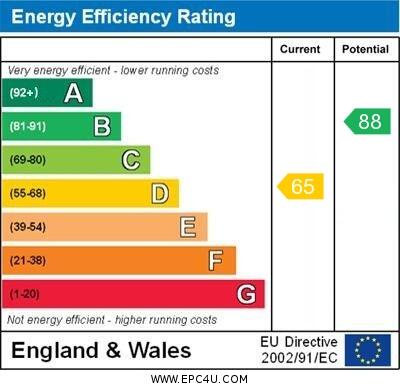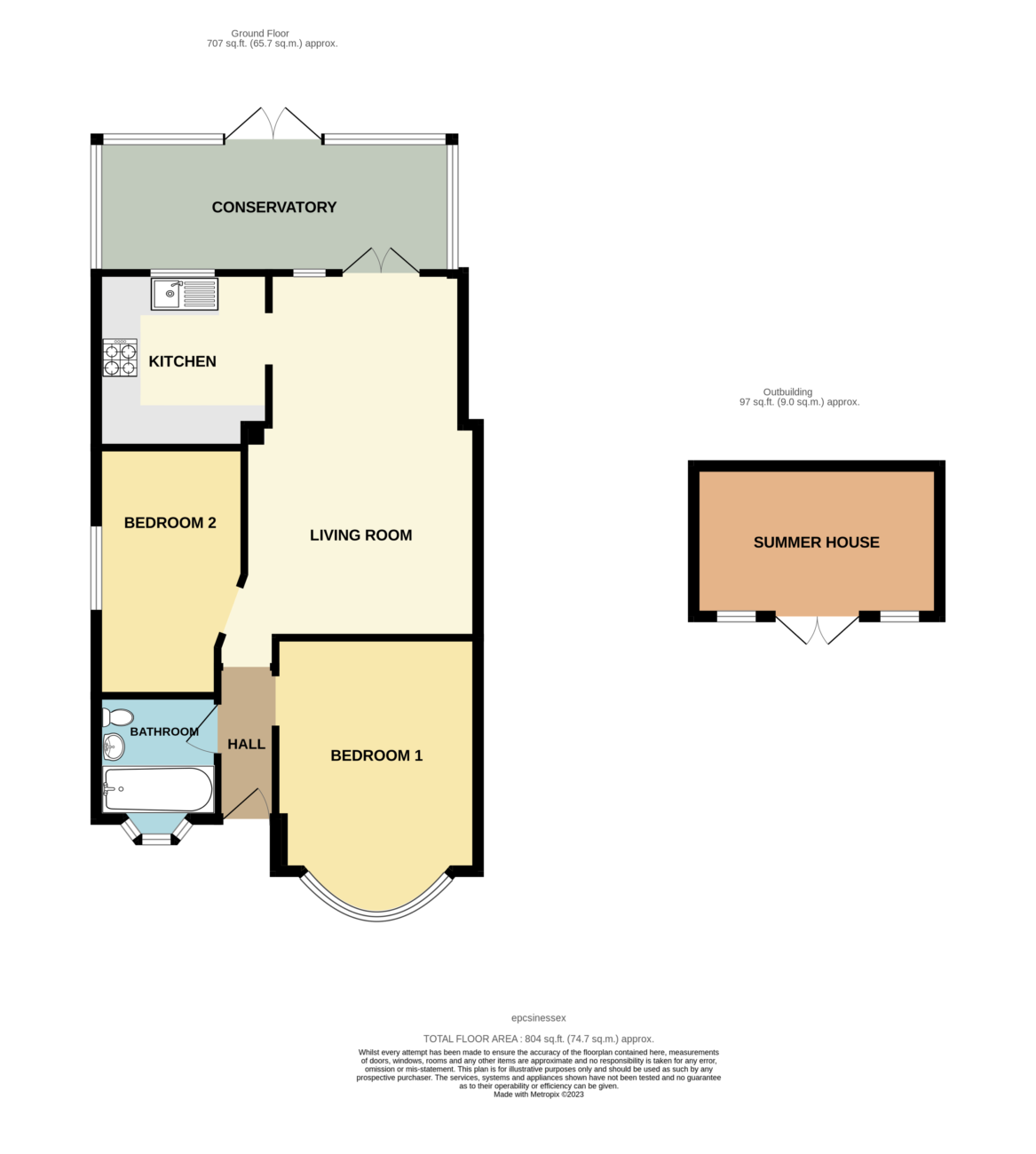We have been favoured with instructions to offer for sale this Two Bedroom Semi Detached Bungalow offered with No Onward Chain and benefiting from Two Bedrooms, through Lounge, Kitchen and Family Bathroom/WC. Together with Off Street Parking and Conservatory overlooking rear garden. The property is within access to Upminster Town Centre with C2C and District Line Station, local shops and amenities. An internal inspection is recommended to fully appreciate the accommodation on offer.
Double glazed obscure leaded light door to front leading to;
Hall: Wood effect flooring, radiator, picture rail, door leading to;
Lounge: Double glazed French style doors to rear, wood effect flooring, coved ceiling, radiator, opening leading to;
Kitchen: Double glazed window to rear, a range of units at eye and base level with roll top work surfaces, single drainer sink unit with mixer tap, inset hob with built in oven, washing machine and fridge freezer to remain
Conservatory: Double glazed French doors and windows to rear over looking rear garden
Bedroom One: Double glazed leaded light bay window to front, radiator
Bedroom Two: Double glazed window to side, radiator, coved ceiling
Bathroom/WC: Double glazed oriel bay window to front, suite comprising of paneled bath, mixer tap and shower attachment, wash hand basin with mixer tap and pop up waste, low level WC, partially tiled walls
Exterior:
Front Garden: Allowing for off street parking for two vehicles, personal side access to;
Rear Garden: Commencing with patio area, remainder laid to lawn, two sheds to remain
