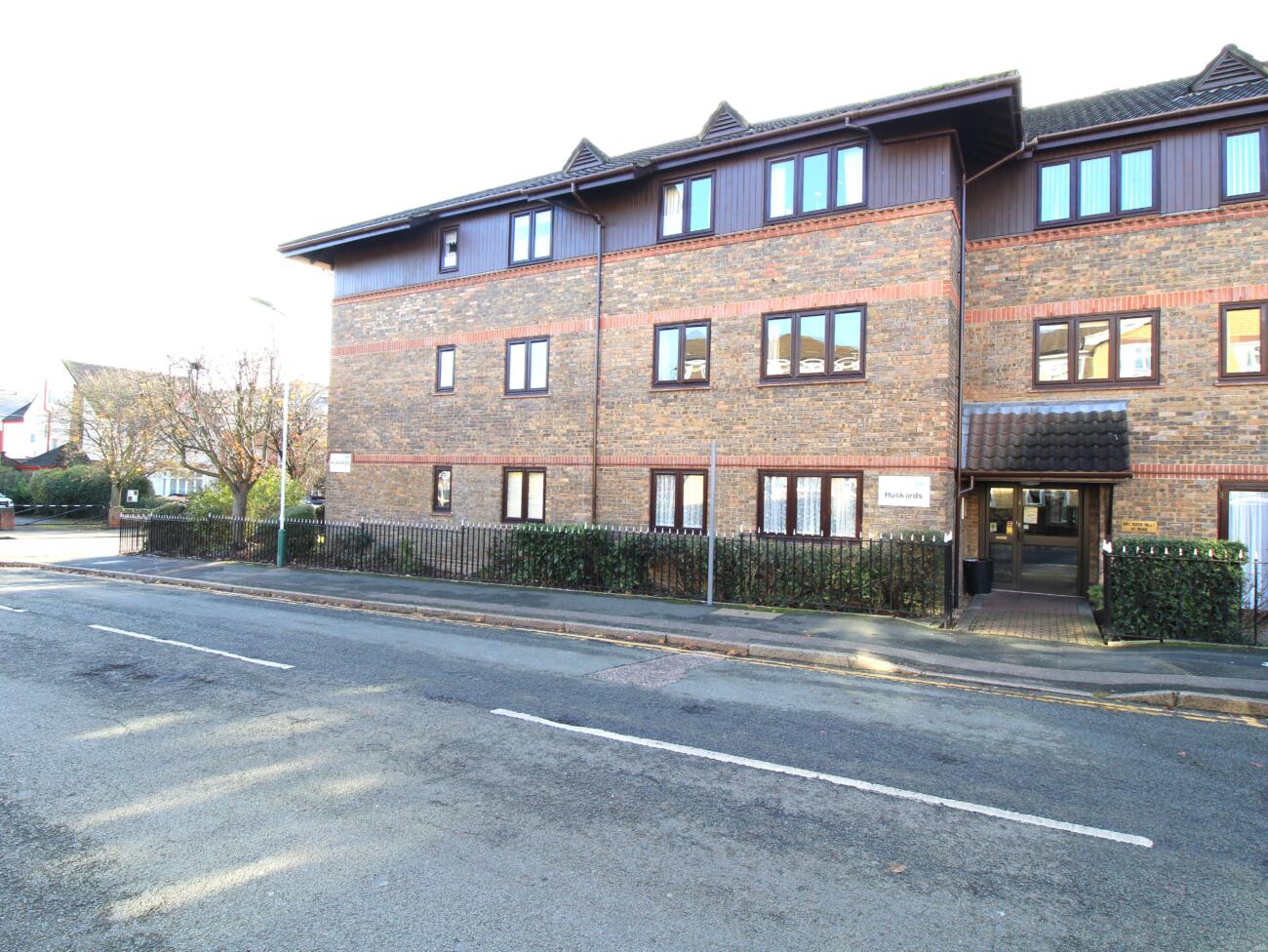

We have been favoured to offer for sale this One Bedroom Ground Floor Retirement Apartment having the benefit of Lounge opening to Kitchen Area, Bedroom and well presented Shower Room, together with Electric Heating and Double Glazed windows. Conveniently located within access to Residents Laundry, Guest Room and Refuse Area. Upminster Town Centre is within a short walk with numerous shops, C2C and District Line Station and buses to neighbouring areas. An internal inspection is thoroughly recommended to fully appreciate the accommodation on offer.
Security Entrance Door leading to Inner Hallway with personal door leading to;
Hall: Storage cupboard and opening leading to;
Lounge: Double glazed window to front, storage heater, coved ceiling, opening leading to;
Kitchen Area: A range of units at eye and base level with complimentary work surfaces, single drainer stainless steel sink unit with mixer tap, inset hob with built in oven and free standing fridge freezer to remain
Bedroom: Double glazed window to front, a range of built in wardrobes to remain and complimentary dressing table and drawer units, storage heater
Bathroom: Suite comprising of glazed screen walk in shower cubicle with electric shower, wash hand basin with mixer tap and pop up waste, low level WC, tiled walls and floor
Exterior: Communal gardens, residents laundry room and refuge areas. Guest Room with appointment made with House Manager. Communal lounge areas with Conservatory overlooking well landscaped gardens. Parking to rear of property through a secure gate.
