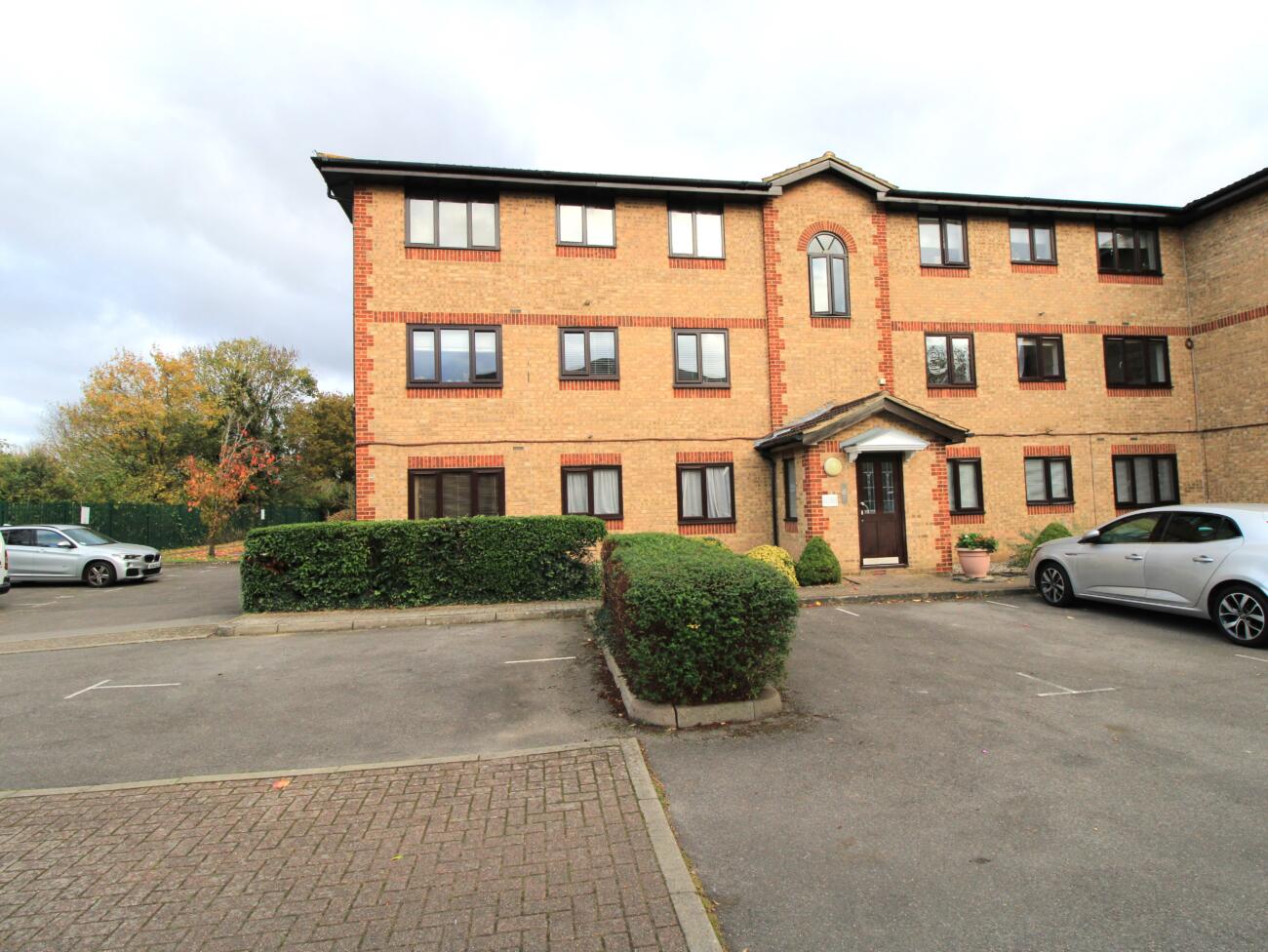

Guide Price: £225,000 – £235,000
We have been favoured to offer for sale this well maintained Ground Floor One Bedroom Apartment offered with No Onward Chain and having the benefit of well proportioned Lounge and Kitchen Area, good size Bedroom and Bathroom. Allocated Parking and being within access to Hornchurch Station, local shops and bus routes to neighbouring areas. Hornchurch Town Centre is within access with all amenities and access to local shopping centre. An internal inspection of this property is recommended to fully appreciate the condition and accommodation on offer.
Security Entry Phone System leading to;
Inner Hall: Stairs to First Floor and inner door leading to;
Personal Hall: Wood effect flooring, built in storage, cloaks cupboard, airing cupboard and door leading to;
Lounge: Double glazed window to front and further double glazed window to side, wood effect flooring, electric heater and opening leading to:
Kitchen Area: Double glazed window to front, a range of units at eye and base level with inset hob, built in extractor, oven and washing machine to remain, fridge freezer, roll top work surfaces, wood effect lino, single drainer sink unit with mixer tap over
Bedroom: Double glazed window to front, electric heater, carpet
Bathroom: Suite comprising of panel bath with mixer tap and shower attachment, low level WC, wash hand basin, tiled walls, extractor
Exterior: Allocated parking space with controlled parking via permit, visitors parking, well maintained communal gardens
