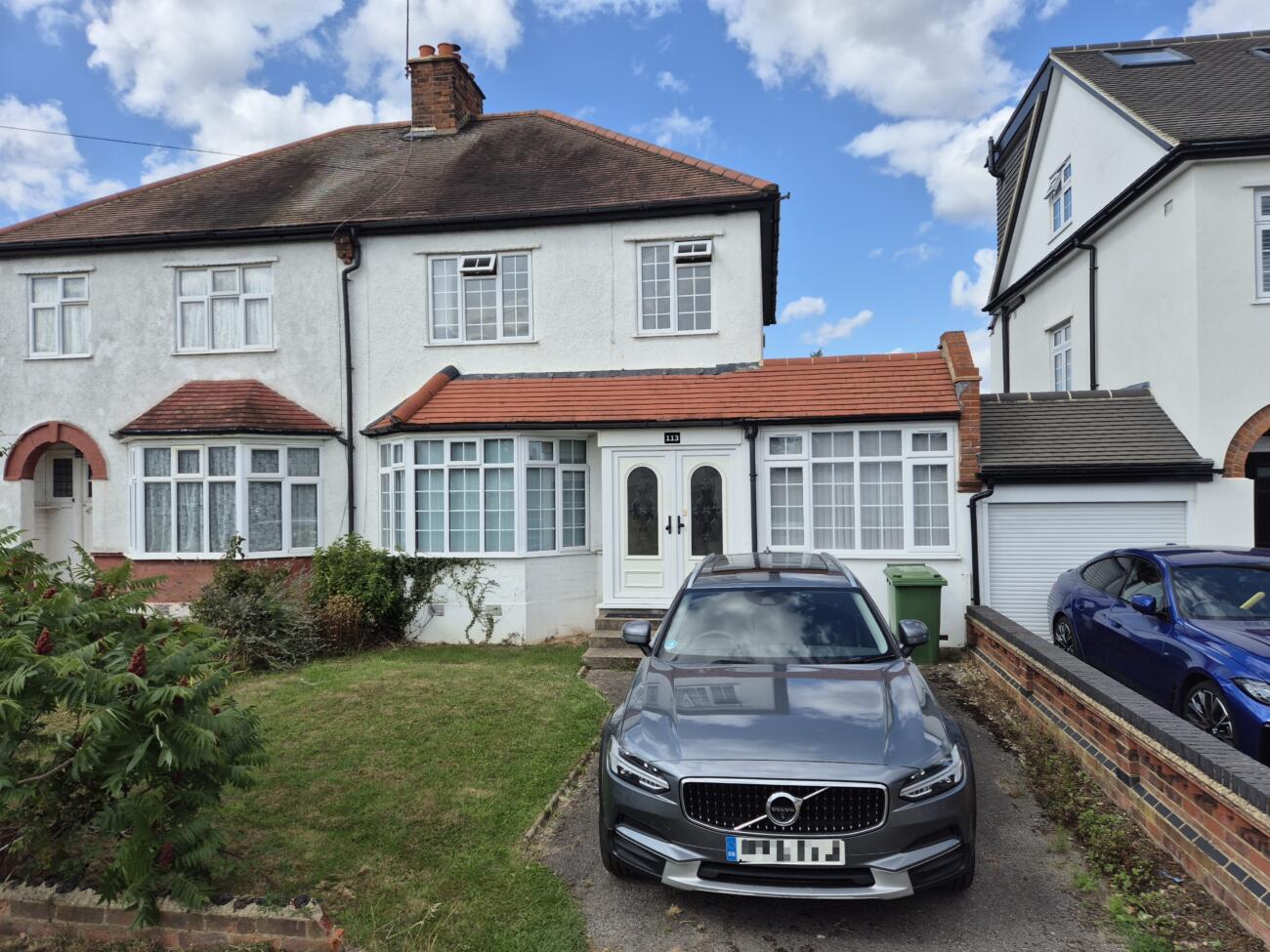

We have been favoured with instructions to offer for sale this Three/Four Bedroom Semi-detached family home. Being within proximity to local high performing schools for all ages and 0.6 miles to Upminster town centre with all amenities, C2C and District Line station and having the benefit of through lounge, separate kitchen, with study/bedroom four with en-suite shower room, three first floor bedrooms and bathroom/W.C, extensively double glazed, gas central heating, off street parking to front and good size rear garden. An internal inspection is thoroughly recommended to fully appreciate the accommodation on offer.
Double glazed door to front leading through to;
Hall: Understairs storage cupboard and door leading through to;
Lounge: Double glazed splay bay window to front, two radiators, feature fire surround with log burner fire, marble surround and hearth, double glazed French style doors to rear overlooking rear garden, picture rail.
Kitchen: Double glazed window and door to rear, a range of units at eye and base level with modern work surfaces, single drainer one and a half bowl sink unit with mixer taps, inset hob with built in oven and extractor, integrated washing machine and fridge freezer, partially tiled walls, tiled floor, pantry cupboard.
Ground Floor Study/Bedroom Four: Double glazed window to front, radiator.
En-suite Shower Room: Modern suite comprising of glazed screen shower cubicle with electric shower over, pedestal wash hand basin with mixer taps and pop up waste, low level W.C, radiator, tiled walls and floor.
First Floor Landing: Double glazed Georgian style window to side, picture rail, trap to loft, doors leading to;
Bedroom One: Double glazed Georgian style window to front, radiator, picture rail, coved ceiling.
Bedroom Two: Double glazed window to rear, radiator, picture rail.
Bedroom Three: Double glazed window to front, radiator.
Bathroom/W.C: Double glazed obscure Georgian style window to rear, white suite comprising of panelled bath with mixer taps and shower attachment, off mains shower over, pedestal wash hand basin with mixer taps and pop up waste, low level W.C, tiled walls and floor, airing cupboard, heated towel rail.
Exterior: Front garden allowing for off street parking with retaining wall and garden.
Rear Garden: Commencing with patio area, remainder laid to lawn with shrubbed borders.
