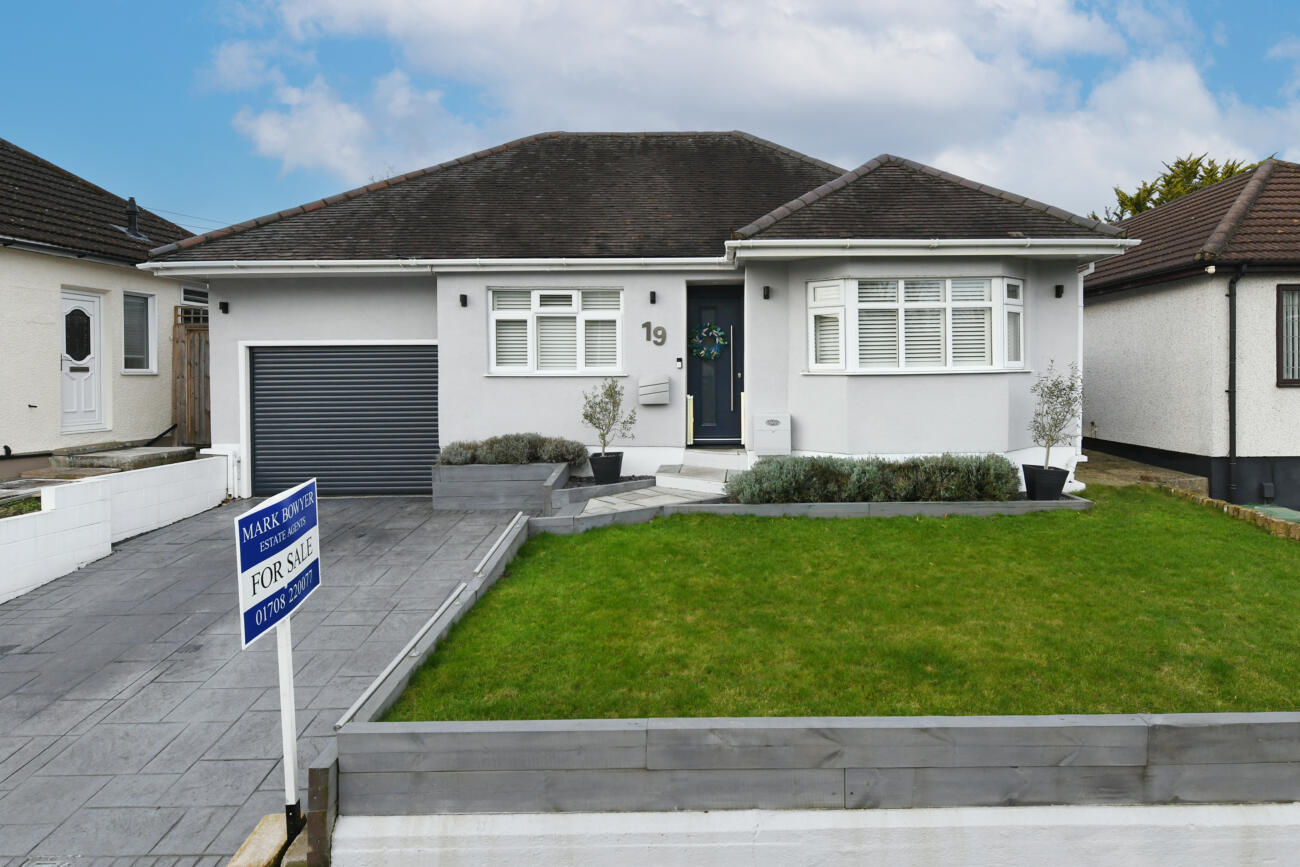

Guide Price: £675,000 – £700,000
Rare to the market and beautifully presented, this Detached Chalet Style Bungalow, has been expertly refurbished and redesigned by the current owners to incorporate modern day, open plan living with tasteful and stylish décor throughout. This immaculate family home boasts a wealth of features including Ground Floor Cloakroom, Family Bathroom, Utility Room with access to the Garage, open plan Lounge/Kitchen/Diner with high end appliances, island unit and bi-folding doors leading onto the rear garden, in addition to separate Family Room which could also be used as a separate Dining or Fourth Bedroom if so desired. There are two further light and airy Bedrooms on the Ground Floor with the Master Suite located on the First Floor, inclusive of bright and spacious Bedroom, two walk in wardrobes and En-Suite with walk in shower and freestanding slipper bath. With own drive to Garage, Off Street Parking and situated a mile to Harold Wood Main Line & Elizabeth Line Station, close to Harold Court Woods and Country Park, local shops, bus services and links to the M25. This property truly needs to be seen to fully appreciate all that it has to offer.
Double glazed composite entrance door to;
Entrance Hall: Painted walls, Eggerpro laminate flooring, spotlights, contemporary vertical radiator, carpeted stairs to first floor with glass balustrade, papered feature wall, doors to;
Bedroom Two: Double glazed window to front with shutters, part painted walls with painted paneled feature wall and papered feature wall, Eggerpro laminate flooring, radiator, coved ceiling, spotlights
Bedroom Three: Double glazed window to front with shutters, papered walls, Eggerpro laminate flooring, coved ceiling, radiator
Utility Room: High window to side, stainless steel sink unit, plumbing for washing machine with worktop over and built in storage, painted walls, vinyl flooring, radiator, door to garage with electric roller door at front and mezzanine storage
Bathroom: Two double glazed obscure glass windows to side, walk-in shower with chrome overhead, chrome handheld and chrome thermostatic valve, countertop sink with stone top, wall mounted tap and vanity drawer unit under, W/C with push button flush, built in storage, part painted part paneled walls with spotlights, extractor fan, contemporary radiator
Lounge/Kitchen/Diner: Two double glazed remote opening Velux skylights, six double glazed bi-folding doors to rear garden, range of base and eye level Kutchenhaus units with laminated worktop and island unit with integrated dishwasher, sink unit with chrome mixer tap and breakfast bar, space for Range cooker with Frecan stainless steel cooker hood and space for American Style fridge freezer in housing unit, built in Bosch microwave, painted walls, with tiled splash back, two papered feature walls, Eggerpro laminate flooring, three contemporary vertical radiators, feature fireplace, built in larder cupboard, door to;
Family Room/Bedroom Four: Double glazed window to rear, part painted and part papered walls, carpeted flooring, contemporary vertical radiator, spotlights
Open first floor landing with glass balustrade
Bedroom One: Double glazed window with shutters to rear, painted walls with papered feature wall, spotlights, two pendant bedside lights, contemporary doors to
Walk-in Wardrobe One: Painted walls, carpeted flooring, spotlights,
Walk-in Wardrobe Two: Painted walls, loft access, (we understand from the Vendor this has been part boarded and insulated)
Ensuite: Double glazed skylight to side, walk-in tiled shower cubicle, free standing bath with chrome wall mounted taps, W/C with concealed cistern and push button flush, countertop sink with chrome mixer tap and vanity under, part painted part paneled walls, Amtico flooring, contemporary radiator, spotlights
Exterior:
Front Garden: Own drive to Garage, Off Street Parking and lawned area
Rear Garden: Paved patio, remainder laid to lawn with gate at side providing access to the front
