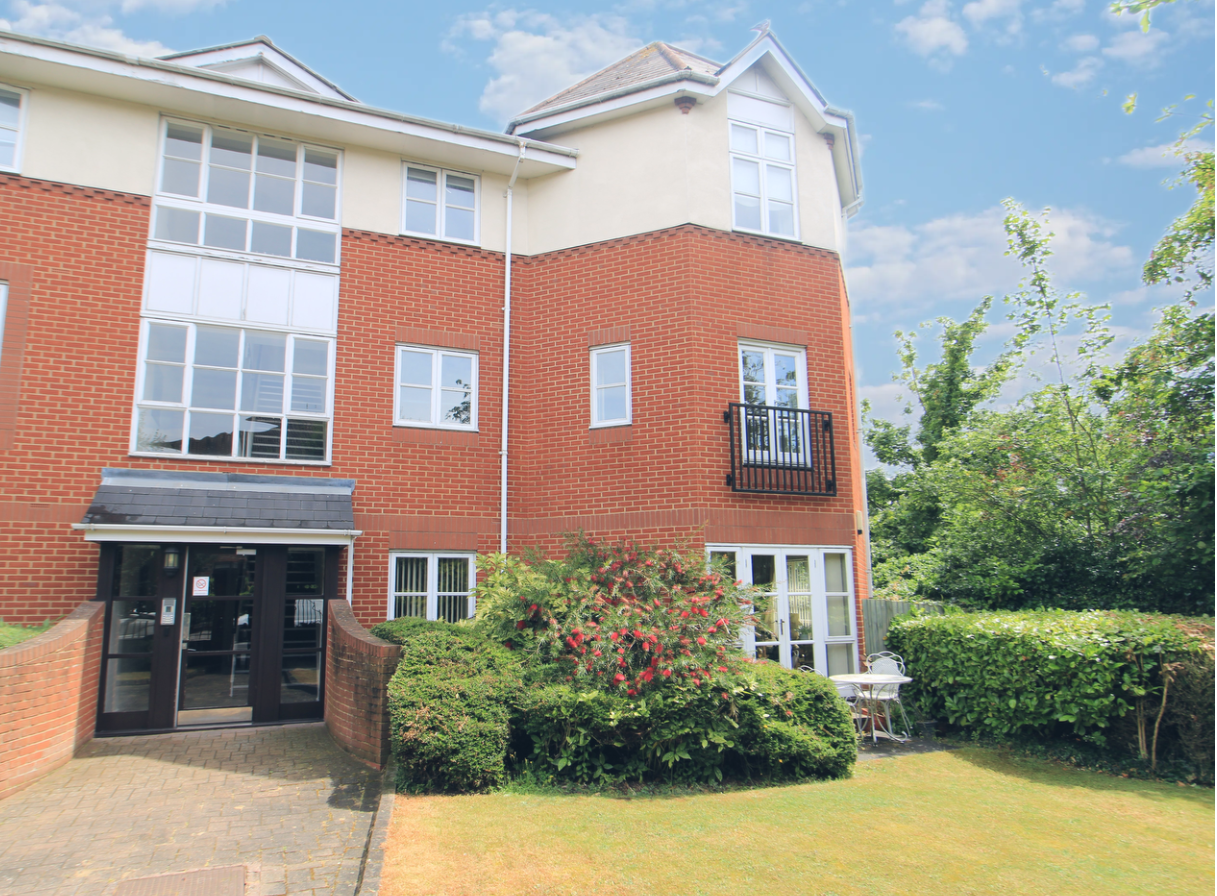

We have been favoured with instructions to offer for sale this unique, Two Bedroom First Floor apartment situated in this most sought-after development being just a short walk to Upminster Town Centre with c2c Main and District line station, shops, restaurants and amenities. Enviably located to the front of the main building and featuring generous Lounge with windows to front and flank aspects, Separate Fitted Kitchen, Bathroom/W.C plus En-Suite Shower Room and Dressing Area to Master Bedroom. Additional features include Two allocated parking spaces, security entry phone system and extensive Double Glazing. Offered with No Onward Chain, this delightful property must be viewed to be fully appreciated.
Security Entry Phone System with door leading to Communal Hallway with stairs to First Floor, with further door leading to;
Personal Hallway: Large built in storage cupboard, further cupboard housing electric boiler and meter, radiator and doors leading to;
Octagonal Lounge: Double glazed windows to both front and side elevations, French doors to Juliet balconies to front and side, coved ceiling, radiators
Fitted Kitchen: Double glazed windows to front, fitted with a range of units at eye and base level with roll top work surfaces incorporating a one and a half bowl single drainer sink unit, integrated fridge freezer, dishwasher and washing machine, inset hob and oven to remain, coved ceiling, radiator
Bedroom One: Double glazed window to side, radiator, walk in Dressing Area with wardrobes mirror fronted doors to both sides providing hanging and storage space, with door leading to;
Ensuite Shower /W.C: Suite comprising of glazed screen shower cubicle with off mains shower, close coupled WC, wash hand basin with mixer tap and pop up waste, cupboards under, vanity mirror, partially tiled walls
Bedroom Two: Double glazed window to side, radiator
Bathroom/W.C: Suite comprising of paneled bath with mixer tap and shower attachment, WC with concealed cistern, wash hand basin with mixer tap, pop up waste, cupboards under and storage vanity shelf, mirrored and tiled walls
Exterior:
Front Garden: Lawned with retaining wall and sidewalk to rear leading to bin store and with steps down to parking area and landscaped gardens. Two allocated parking spaces – one under cover and one outside
