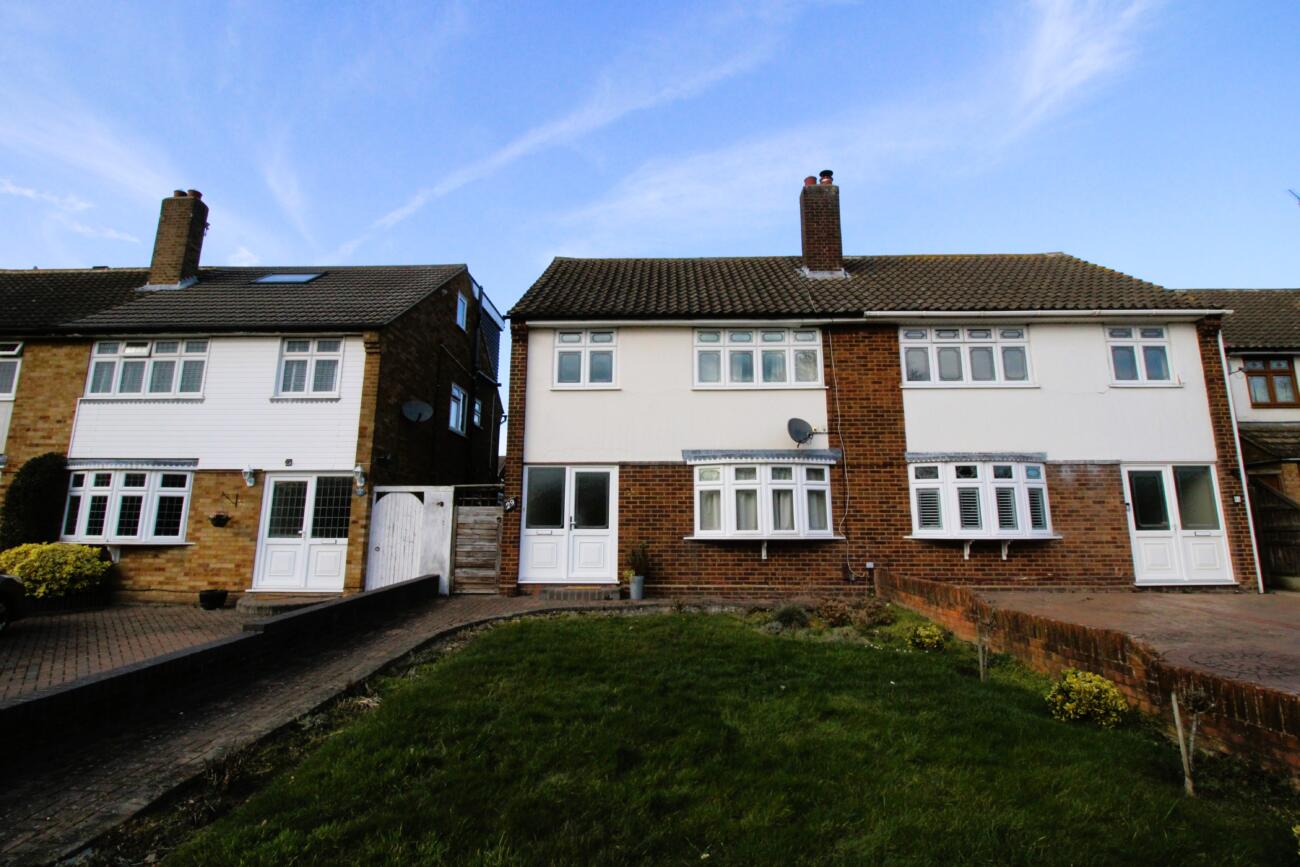

Guide Price: £475,000 – £500,000
Excellent opportunity to purchase this Three Bedroom Semi-Detached property. The accommodation comprises of a good size Lounge/Diner and a further open space Kitchen/Diner to the rear. Ground Floor Shower Room. Upstairs offer three good size bedrooms and a Family Bathroom. To the front is a lawned garden with brick wall surround with side access gate to the rear garden which offers path to double gates and garage at rear. Also service road to the rear. Enjoying extensive views over Brickfields Open Space to the front and being within access to local shops and amenities plus local schools for all ages and bus routes to Upminster Town Centre with C2C and District Line Station. An early viewing is highly recommended in order to fully appreciate the merits on offer.
Entrance door into;
Entrance Hall: Obscure double glazed window to front, understairs cupboard, stairs to first floor, radiator, doors to;
Ground Floor Cloakroom: Obscure window to side, low level W/C, shower cubicle, tiled walls, recess lighting, tiled flooring, radiator
Lounge/Diner: Double glazed bow window to front, radiator, fire surround, patio doors to Conservatory, coved ceiling with recessed lighting, opening up into Kitchen Area
Conservatory: Double glazed window overlooking rear garden, double glazed French doors, two radiators, tiled flooring, incorporates freestanding cooking Range with extractor hood over, work surfaces, cupboard beneath housing space for tumble drier and washing machine, tiled flooring sweeping into;
Kitchen Area: One and a quarter sink drainer with mixer tap and roll top work surfaces, cupboard beneath, plus additional wall and base cupboards and space for dishwasher, splash back tiling, coved and recessed lighting
First Floor Landing: Obscure double glazed window to side, loft access, doors off to;
Family Bathroom: Obscure double glazed window to rear, corner bath with mixer tap, pedestal wash hand basin and low level W/C, corner shower cubicle, part tiled walls, coved ceiling, recessed lighting, heated towel rail, tiled flooring
Bedroom One: Double glazed window to front, radiator, fitted wardrobes across one wall, textured ceiling and recessed lighting
Bedroom Two: Double glazed window to rear, radiator, coved ceiling with recessed lighting
Bedroom Three: Double glazed window to front, radiator, coved ceiling
Exterior:
Front Garden: Block paved path leading to entrance door and to;
Rear Garden: Mainly laid to lawn with walled borders, to the rear of property patio area with path leading up to rear garden with gates leading onto private road and access to Garage with walled borders
