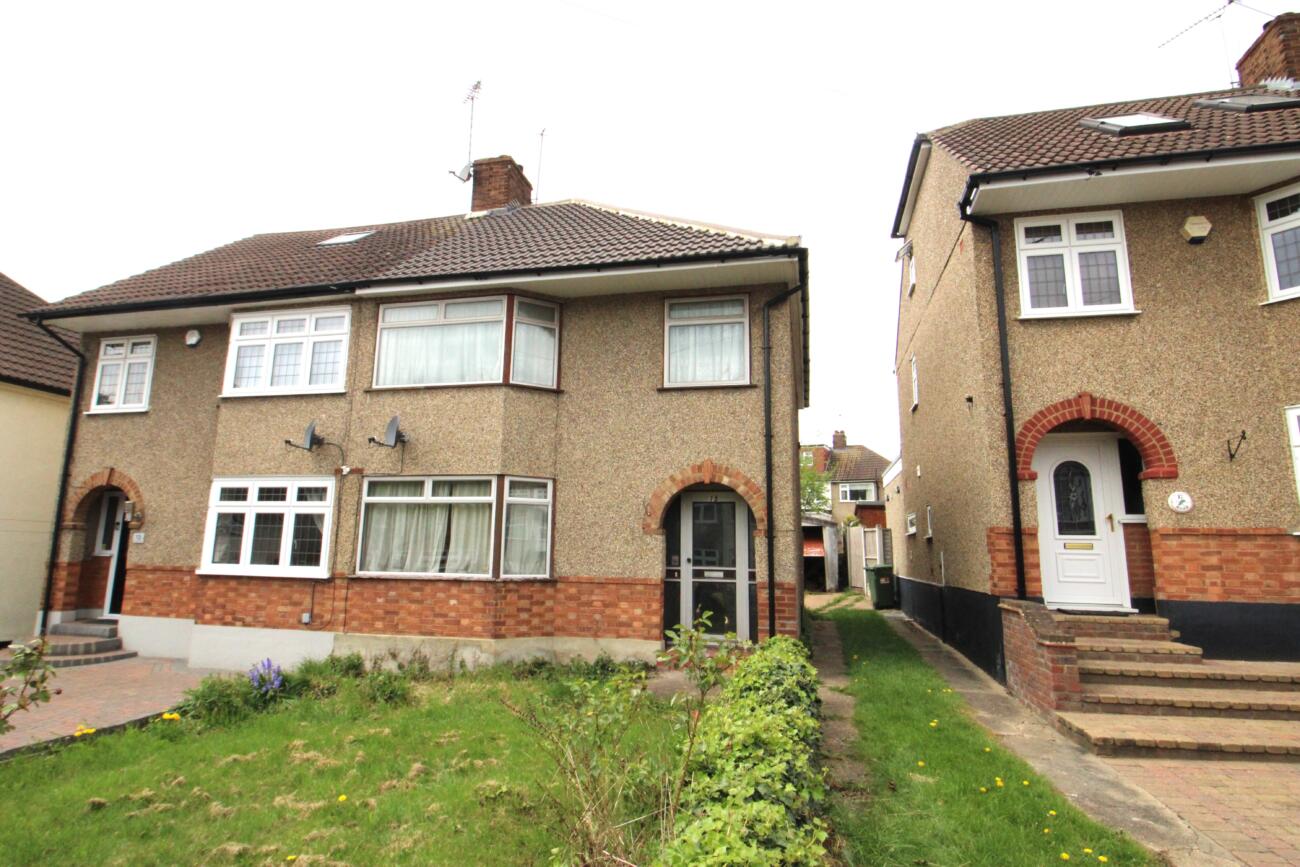

Although requiring a degree of modernisation this Three Bedroom Semi Detached family home provides an opportunity to create your ideal home. Offering two reception rooms and fitted kitchen plus three good sized first floor bedrooms with family bathroom/W.C. Additional features include extensive double glazing, front and rear gardens with shared access to Garage/storage. Being ideally located within access to local schools for all ages, local shops, bus routes to neighbouring areas and Upminster Town Centre with C2C and District Line Station. An early viewing is essential in order to fully appreciate the potential on offer.
Entrance door into;
Entrance Hall: Stairs to first floor, understairs storage cupboard and doors to;
Kitchen: Double glazed window and door to rear, single sink drainer with cupboard beneath plus additional eye and base level units, spaces for washing machine, fridge and free standing cooker, pantry cupboard with single glazed window to side
Dining Room: Double glazed patio door to rear garden, wall mounted gas fire (not tested)
Lounge: Double glazed bay window to the front, radiator, wall mounted gas fire (not tested)
First Floor Landing: Double glazed window to side, loft access and doors off to;
Bedroom One: Double glazed window to front, radiator
Bedroom Two: Double glazed window to rear, radiator
Bedroom Three: Double glazed window to front, radiator
Exterior:
Front Garden: Lawned area, limited width shared access leading to Garage at rear
Rear Garden: Mainly laid to lawn with Garage (requiring a degree of modernisation)
Agent’s Note: Vendor has advised that the boiler is not working. Please speak to the office for further information.
