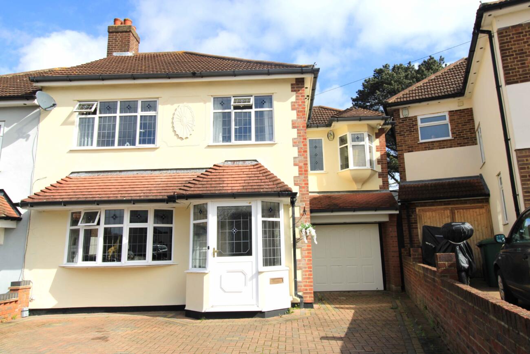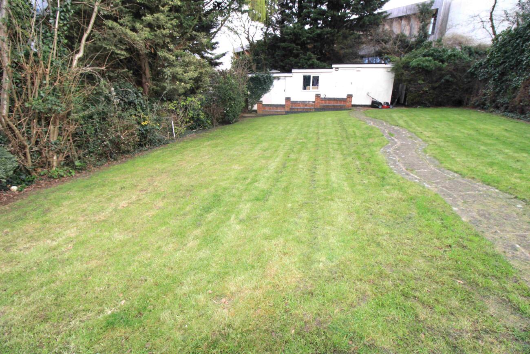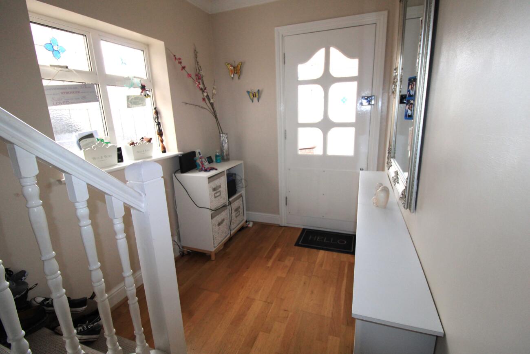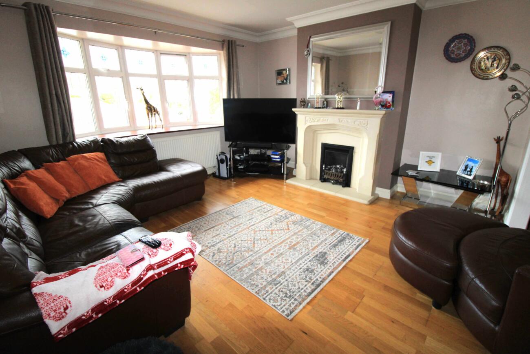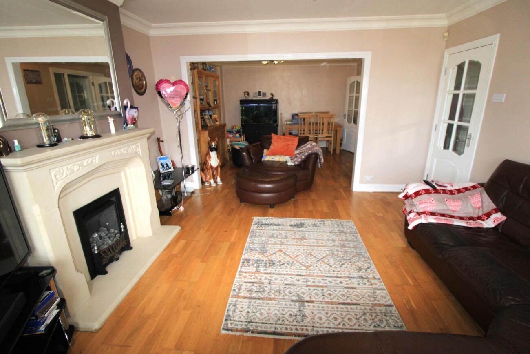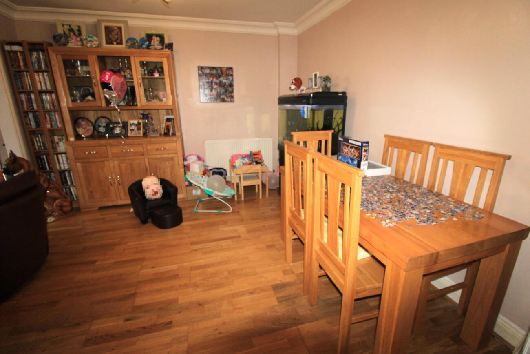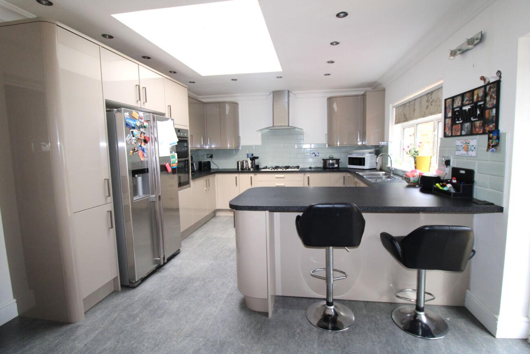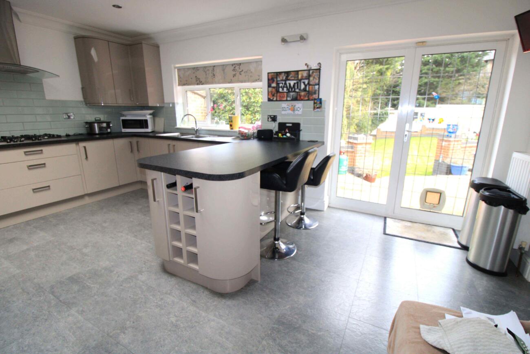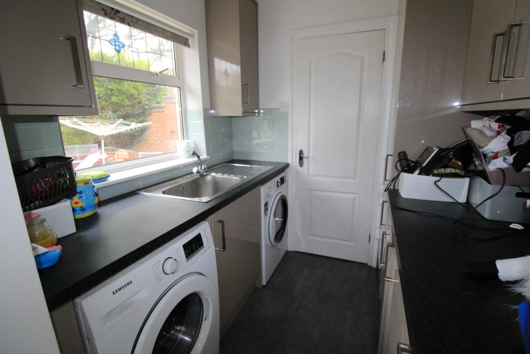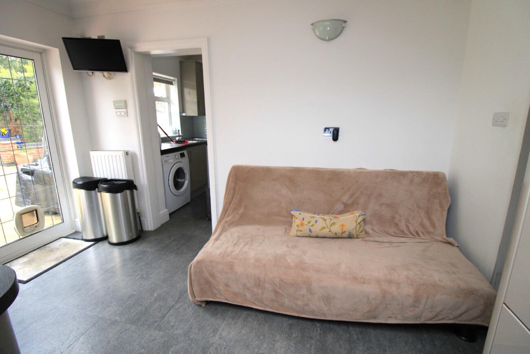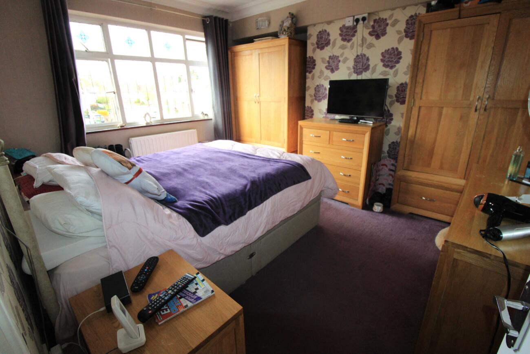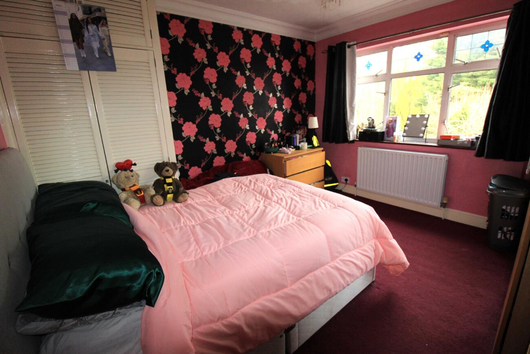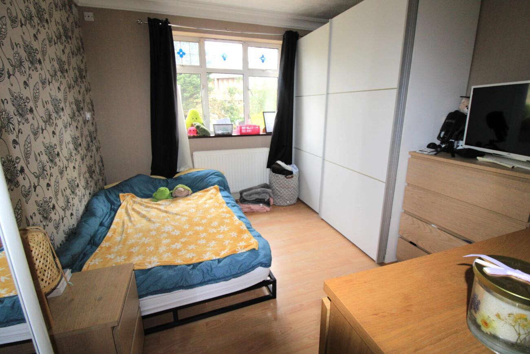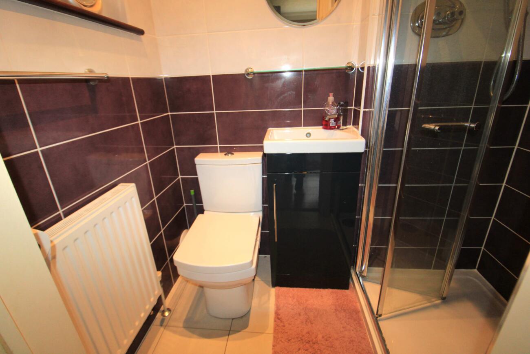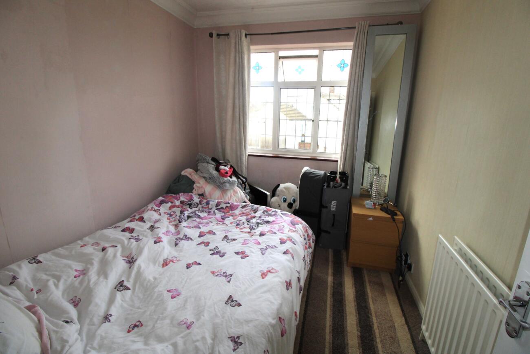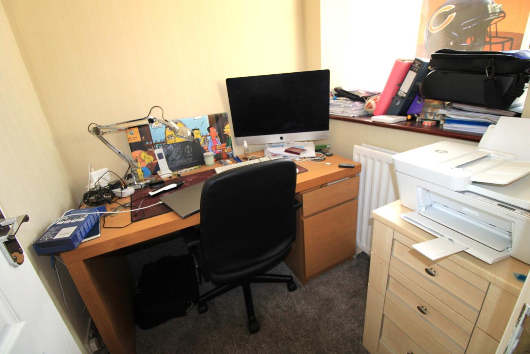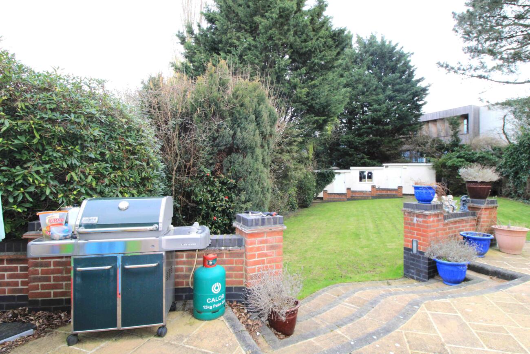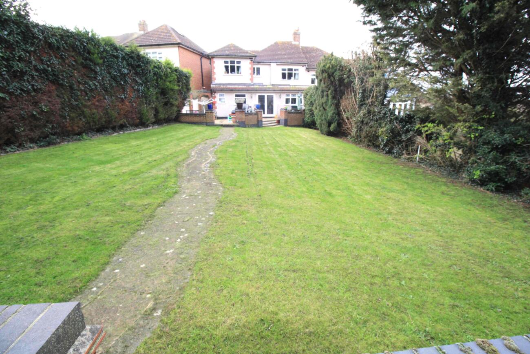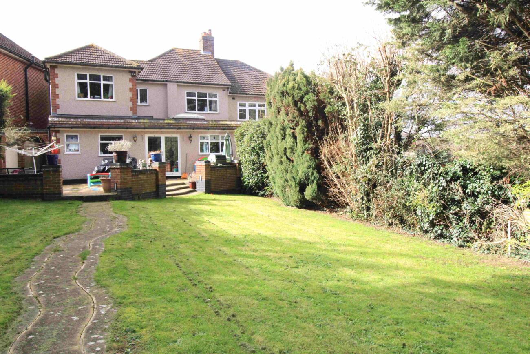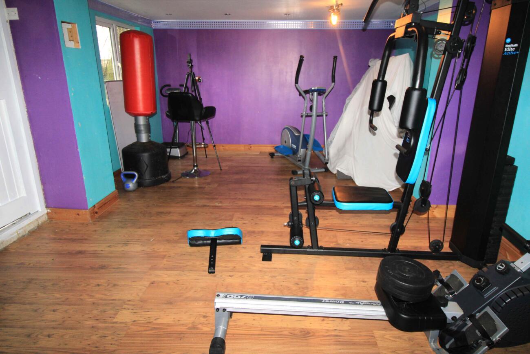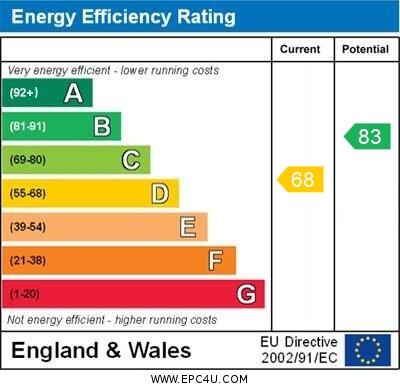Guide Price: £675,000 – £700,000
Deceptively spacious and well proportioned, this Four Bedroom Semi Detached home boasts many features, all of which benefit modern day family living. These include Lounge with feature fireplace which is open to the Dining/Family Room, contemporary high gloss fitted Kitchen incorporating peninsula with breakfast bar, several built-in high end appliances, 4-way lighting and French doors to the rear garden. Ideally situated off the Kitchen is a Utility Room, with consistent fitted units and worktop with a door to the Ground Floor Cloakroom. Whilst the Garage is conveniently located off of the Entrance Hall. On the First Floor there are Four light and airy Bedrooms, a Study, En-suite to Bedroom Three and a Family Bathroom comprising bath, separate tiled shower cubicle, WC and wash hand basin in vanity unit. Externally, the sizeable rear garden consists of a curved bordered patio and BBQ/outside dining area, laid lawn and paved path to Outbuildings, the largest of which is currently being used as a gym. The front provides Off Street Parking for several cars and own drive to Garage. Set in this quiet, popular location, we highly advise an early inspection.
Double glazed lead part glazed door to;
Porch: Double glazed obscure glass windows to sides, part tiled walls, tiled floor, wooden part glazed entrance door to;
Entrance Hall: Double glazed obscure glass window to side, painted walls, oak wooden flooring, radiator, (built in storage under stairs) and further storage cupboard, coving, carpeted stairs to first floor with spindled balustrade and doors to;
Lounge: Double glazed lead bow window to front, oak wooden flooring, painted walls with contrasting painted feature chimney breast, fireplace with coal effect gas fire, coving, radiator, open doorway to;
Dining/Family Room: Painted walls, oak wooden flooring, radiator, coving, two wall lights.
Kitchen: Double glazed window to rear and double glazed lead French doors to rear garden. Range of base and eye level hi gloss units with granite effect worktop over and peninsular with cupboards under, incorporating breakfast bar, built in NEFF double oven/grill, stainless steel 5 burner gas hob with stainless steel extractor over and pan drawers under, double stainless steel sink unit with chrome mixer tap, integrated dishwasher, part painted part tiled walls, textured floor tiles, spotlights, under unit lighting/4 way lighting, radiator, skylight
Utility: Double glazed lead window to rear, range of base and eye level units with granite effect worktop over, stainless steel sink unit with chrome mixer tap, plumbing for washing machine, painted walls with tiled splash back, flooring, coving, door to;
Ground Floor Cloakroom: Double glazed obscure glass window to rear, WC with push button flush and wash hand basin with chrome mixer tap and vanity unit under, tiled walls, vinyl flooring, radiator, coving, spotlights
First Floor Landing: Painted walls, carpet, spindled balustrade, doors to:
Bedroom One: Double glazed lead window to front, papered walls with papered feature wall, carpet, radiator, coving
Bedroom Two: Double glazed lead window to rear, papered walls with papered feature wall, carpet, radiator, coving
Bedroom Three: Double glazed lead window to rear, papered walls with papered feature wall, laminate flooring, radiator, coving, door to;
Ensuite: Double glazed obscure lead window to side, shower cubicle with chrome shower, WC with push button flush, wash hand basin with chrome mixer tap and high gloss vanity unit under, tiled walls and floor, radiator, coving
Bedroom Four: Double glazed lead window to front, papered walls, carpet, radiator, coving
Study: Double glazed lead Auriel window to front, papered walls, carpet, radiator, coving, spot lights
Bathroom: Shower cubicle with chrome overhead shower, paneled bath with chrome shower and mixer tap, WC with push button flush, wash hand basin with chrome mixer tap and vanity unit under, tiled walls and flooring, radiator and chrome radiator, spotlights
Exterior:
Rear Garden: Paved patio with bordered steps down to lawn and established border shrubs, paved path to detached rendered shed
Garage: Lights and power, up and over door, door to side access
Gym: Double glazed window to rear garden, lights and power, spotlights
