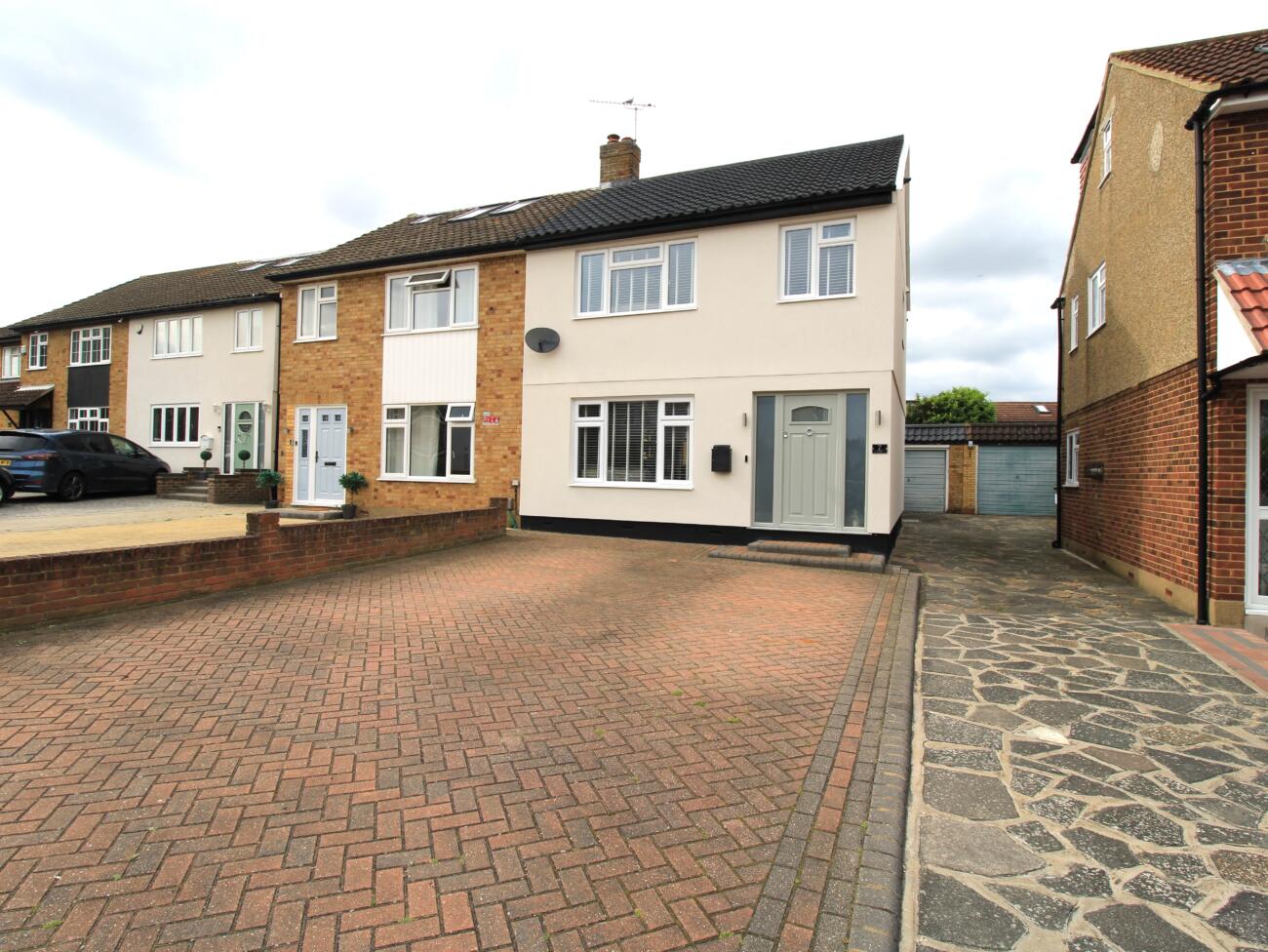

We are favoured to offer for sale this exceptionally well presented three bedroom semi detached house, located in a popular area. The welcoming hall leads to the integrated and modern fitted kitchen and also the dual aspect lounge/diner. The three first floor bedrooms are served by a bright and airy landing and three piece bathroom/W.C. Externally parking is provided to the front and the shared sideway leads to the garage. The rear garden is tiered and is a combination of block paving and slabs. Schools for all ages are close by with Upminster Station and High street also within access.
Double glazed paneled door and adjacent double glazed window to;
Entrance Hall; Ornate coving, inset lighting to ceiling, dado rail with paneling under, contemporary style radiator. Stairs to first floor with cupboard under
Lounge / Diner; Double glazed window to front, double glazed double doors and adjacent window to rear, ornate coving, two contemporary radiators
Kitchen; Double glazed door and window to rear, inset lights to ceiling, wood effect work surfaces with inset one and half bowl sink unit with mixer taps over, paneled base and wall mounted units, gas hob, oven and hood to remain along with fridge/freezer, washing machine and dish washer, vertical contemporary radiator
First floor Landing; Double glazed window to flank inset lighting to ceiling, access to loft, storage cupboard, dado rail with paneling below
Bedroom One; Double glazed window to front, ornate coving, mirror fronted wardrobes offering hanging space and storage to remain
Bedroom Two; Double glazed window to front, ornate coving, radiator
Bedroom Three; Double glazed window to front, ornate coving, radiator
Bathroom / W.C; Double glazed window to rear, inset lights to ceiling, paneled bath with mixer tap and shower attachment and screen, wash hand basin with storage cupboard below, low level WC, tiles areas, towel rail incorporating contemporary style radiator
Exterior:
Front Garden; Block paving to immediate front offering parking, shared sideway to flank leading to garage, side gate to rear garden
Garage; Up and over door, door to garden, windows to flank and rear
Rear Garden: Tiered with combination of block paving and slabs
