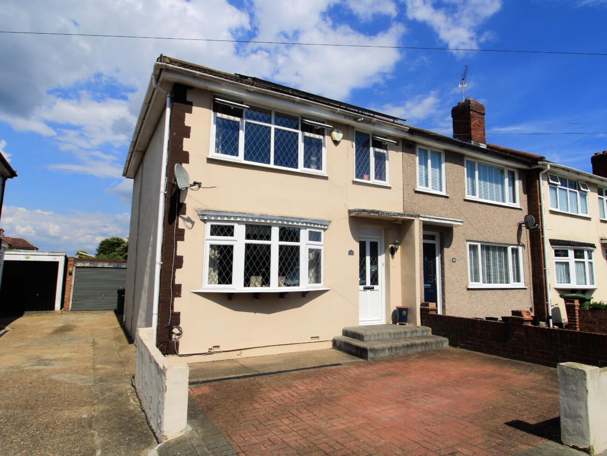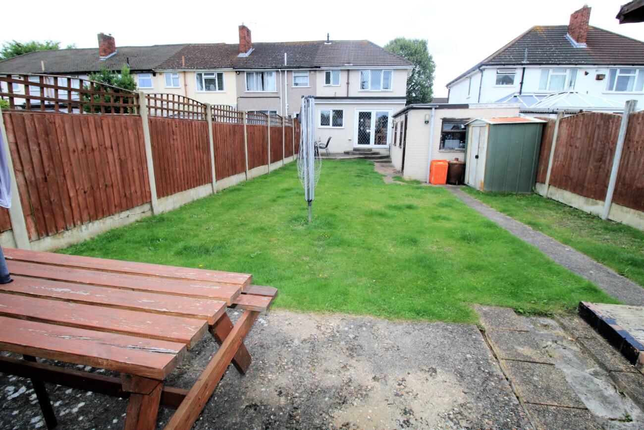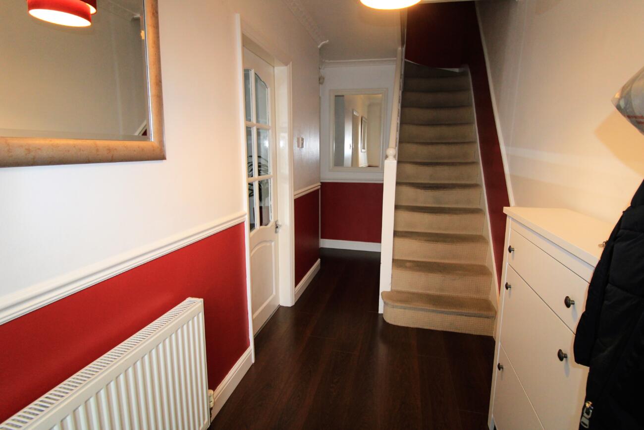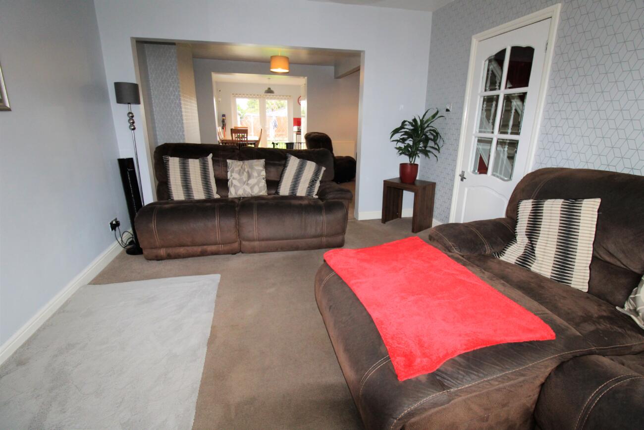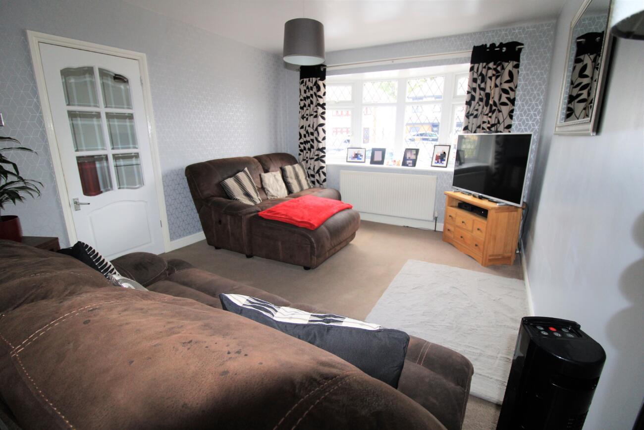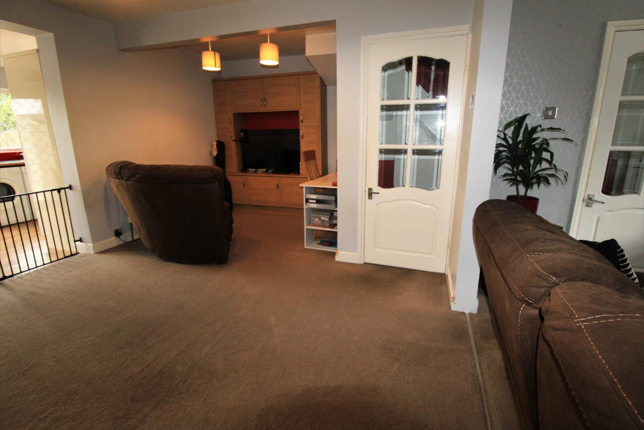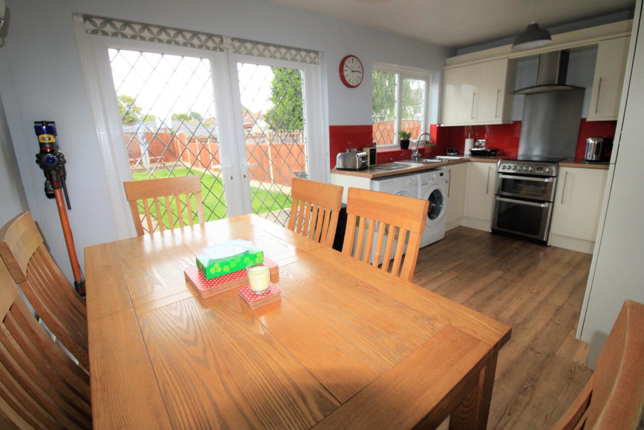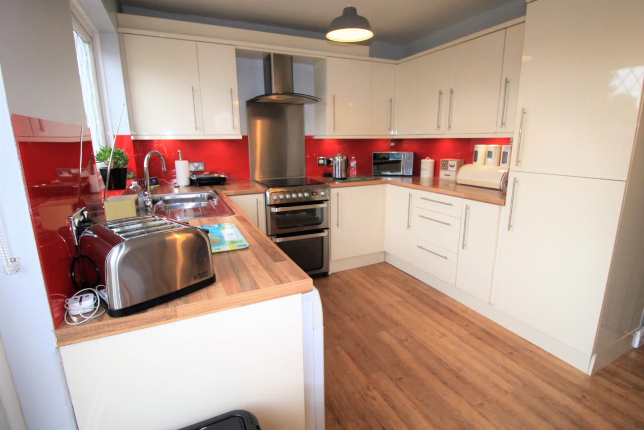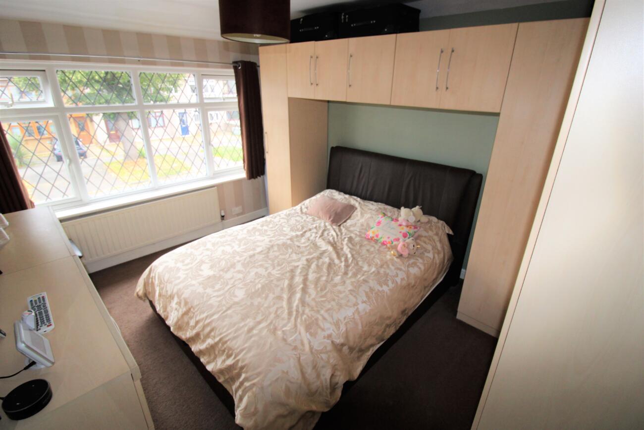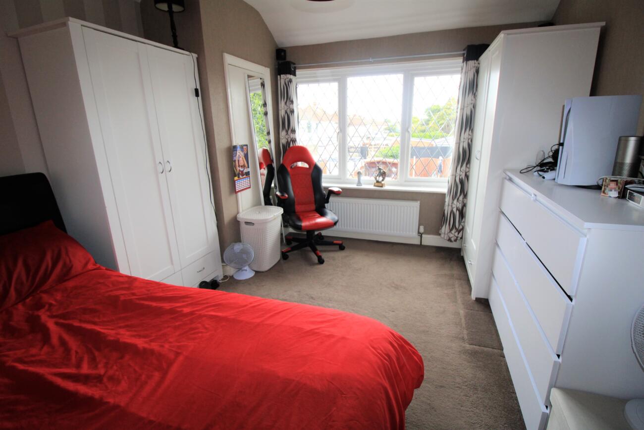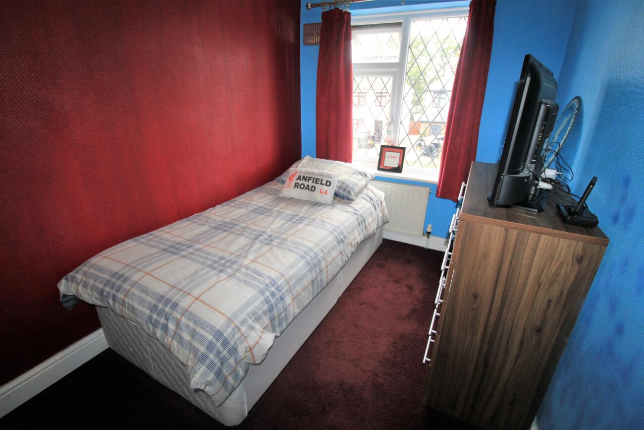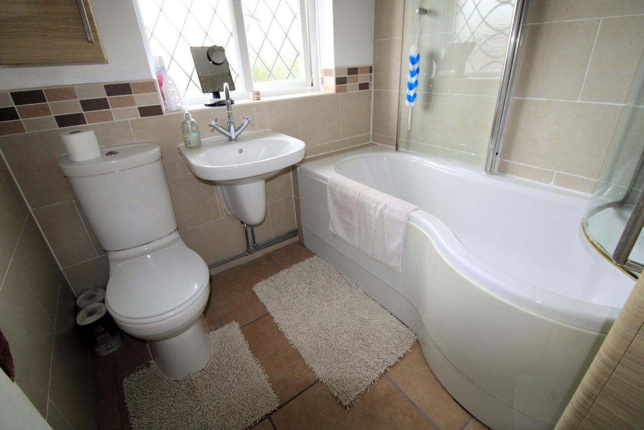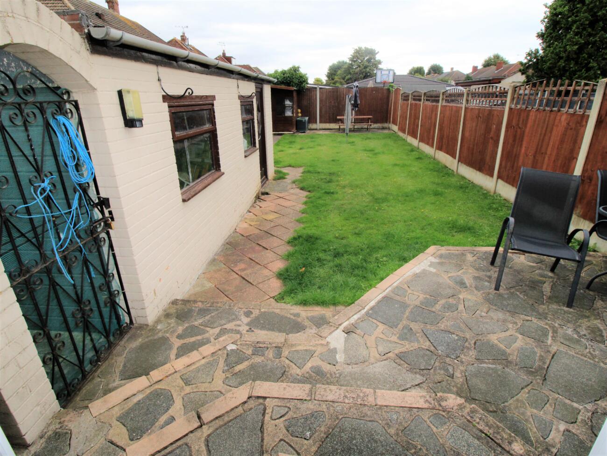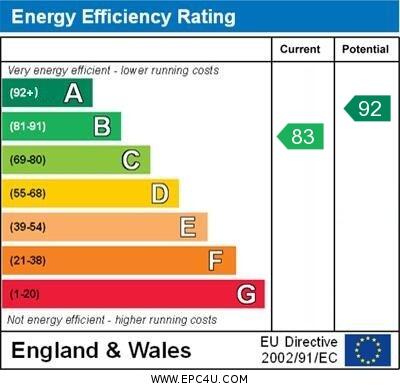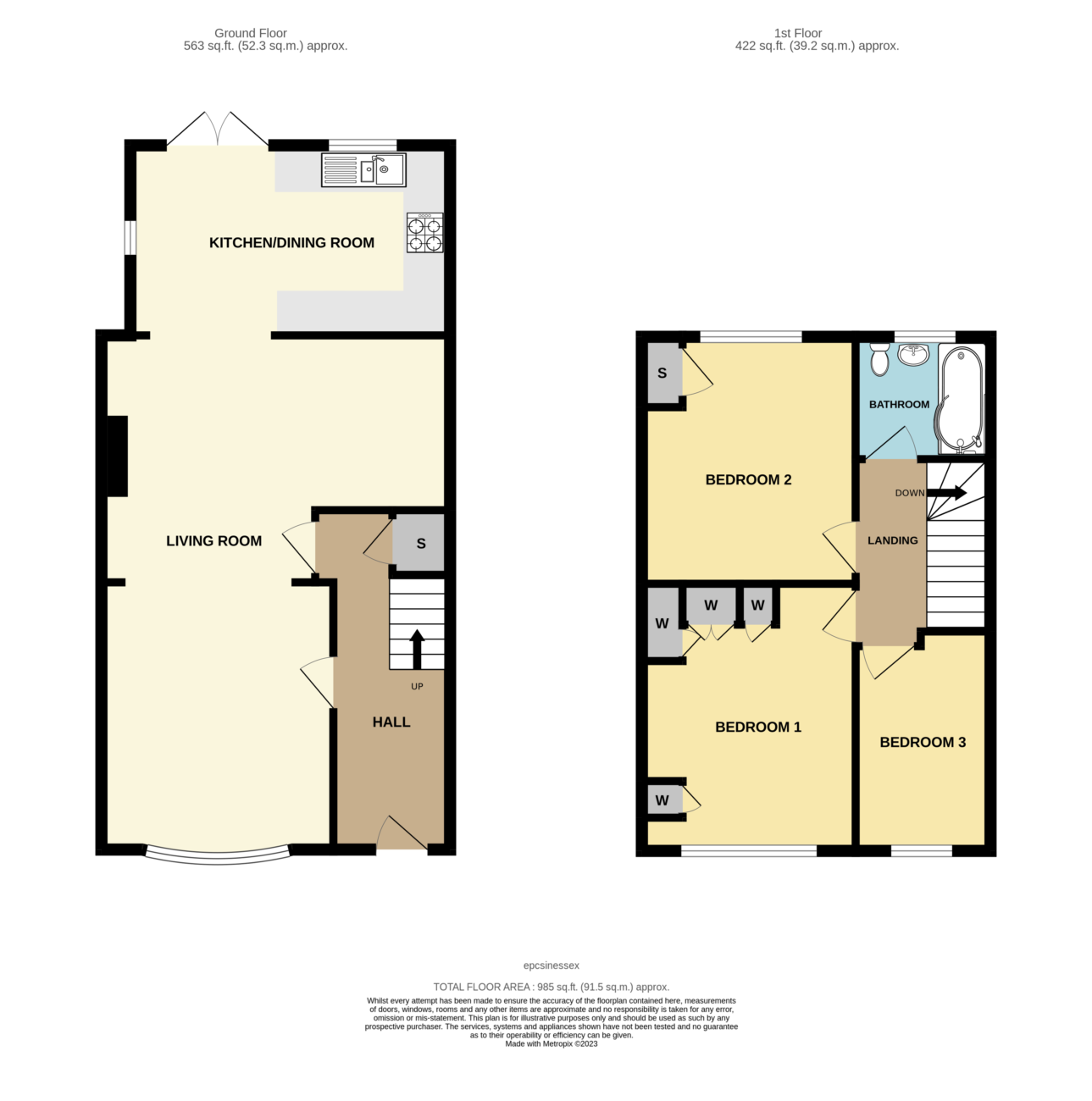Guide Price: £450,000 – £475,000
Nicely Presented, extended Three Bedroom End of Terrace Property offered with No Onward Chain. Ideally situated in this popular turning it is 0.7 miles from Elm Park District Line Station, Town Centre, Shops and Amenities and located close to various good quality primary and senior schools in the area, including Scott’s Primary School. The property comprises of an L Shaped Lounge which currently consists of a ‘gaming area’ but could easily be utilised for a number of other functionalities leading to a light filled Kitchen/Diner across the whole of the rear of the property. On the First Floor, there are two Double Bedrooms and a good sized Single Bedroom as well as the Family Bathroom, consisting of a white suite with a P-shaped bath. Externally the rear garden is approx. 60’ with side door access to the garage and gate providing access to the front of the property where there is also Off Street Parking. With the added benefit of OWNED solar panels, all in all this is a well proportioned family home in a popular location and offered with NO ONWARD CHAIN. An early viewing is therefore highly recommended.
Double glazed leaded obscure glazed glass entrance door to;
Entrance Hall: Carpeted stairs to First Floor with spindled balustrade and understairs cupboard housing metres, coving, dado rail
Lounge: Double glazed leaded bow window to front, painted walls with a papered feature wall, two radiators and snug area with fitted unit for TV and gaming etc, open door way to;
Kitchen/Diner: Double glazed leaded window and double glazed leaded French doors to rear garden, cream contemporary high gloss kitchen with wood effect top, red Perspex splash backs, under unit lighting, gas cooker point with stainless steel splash back and stainless steel glass extractor fan over, one and a half bowl stainless steel sink unit with chrome mixer tap and power points, integrated fridge freezer
First Floor Landing: Spindled balustrade, dado rail, loft hatch, we understand from the vendor that there is a combination boiler – untested – installed in the loft, coving
Bedroom One: Double glazed leaded window to front, painted walls with a wall paper feature wall, fitted wardrobes and fitted drawer units
Bedroom Two: Double glazed leaded window to rear, built in storage cupboard
Bedroom Three: Double glazed leaded window to front
Family Bathroom: Double glazed leaded obscure glass window, P-shaped paneled bath with electric chrome shower and separate chrome shower mixer tap with hand held shower, WC with push button flush and wall mounted wash hand basin with chrome mixer tap
Rear Garden: Paved patio with path to side door of detached garage with wooden shed and metal shed to remain, side gate providing access to the shared drive and up and over door of garage, garage has power and lighting
