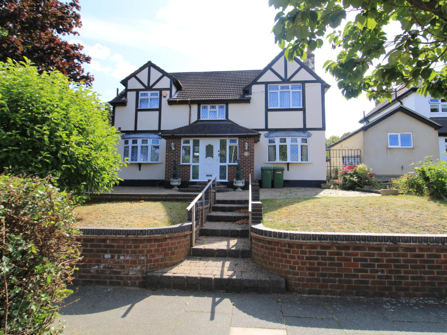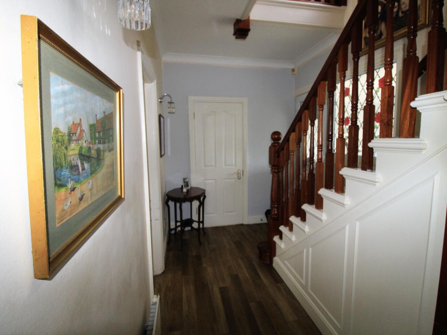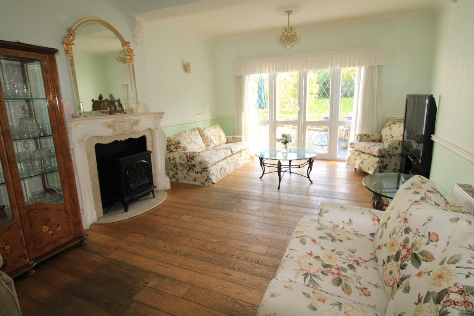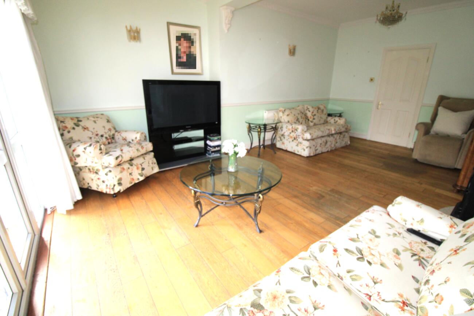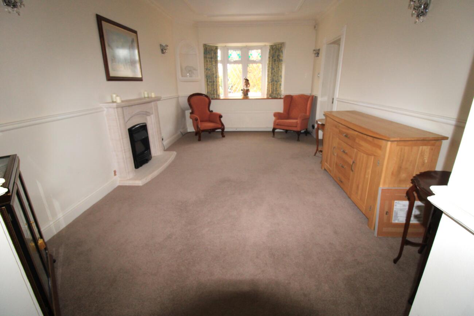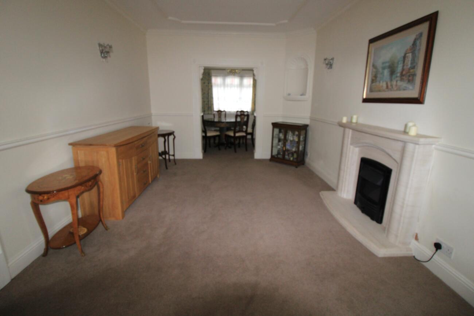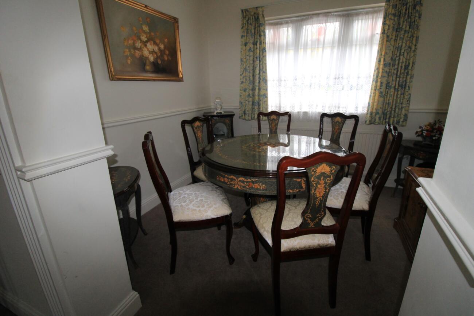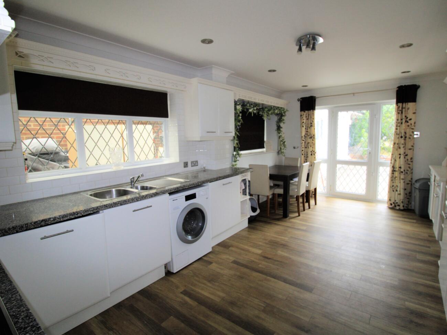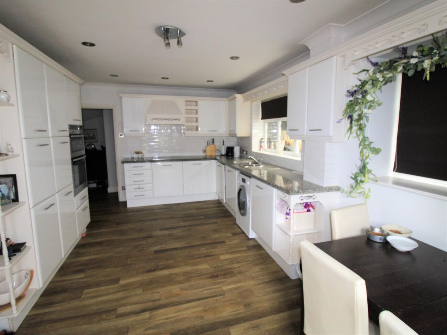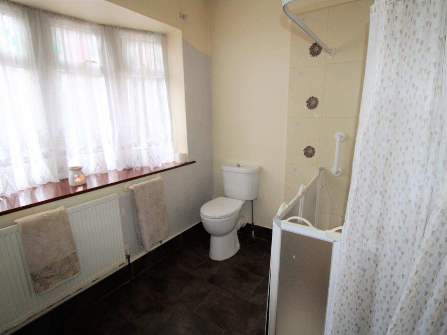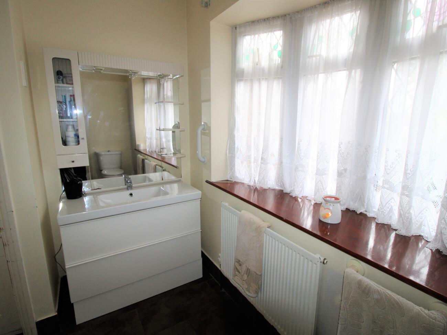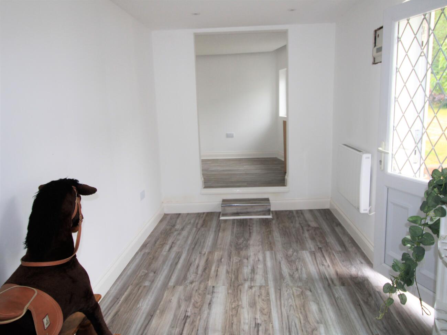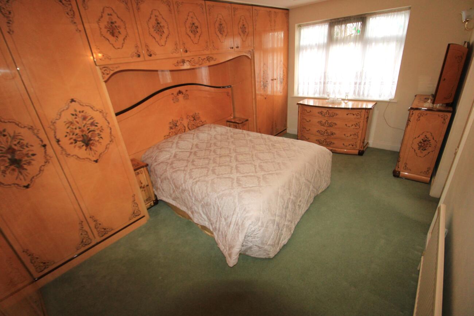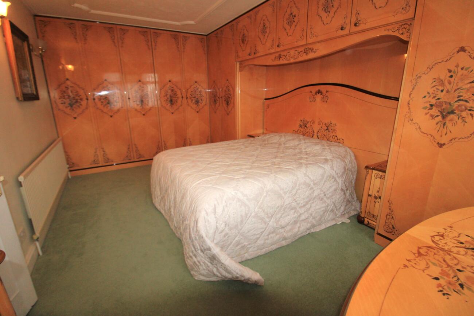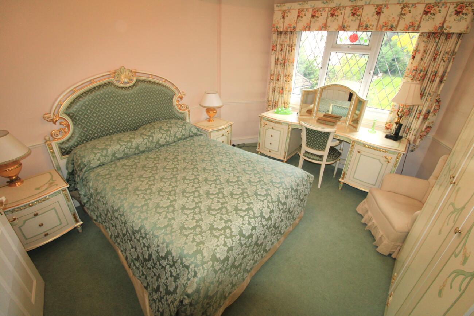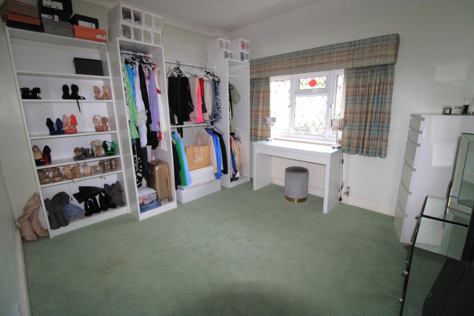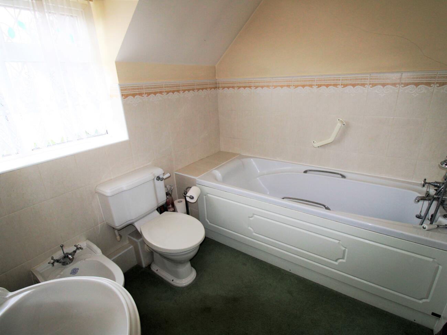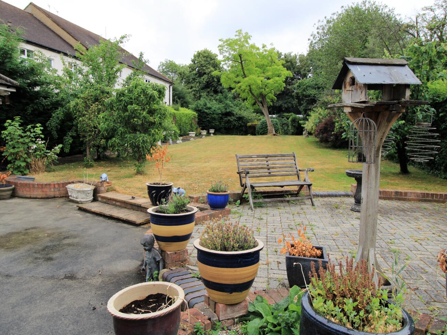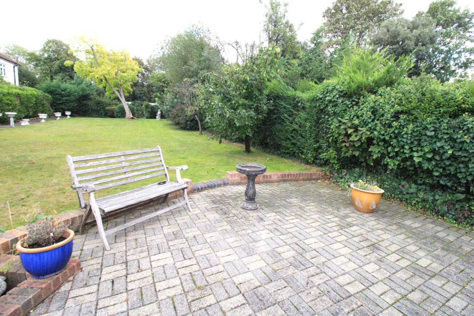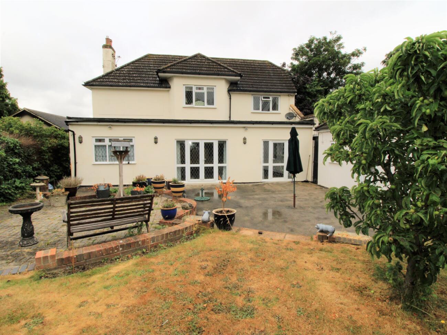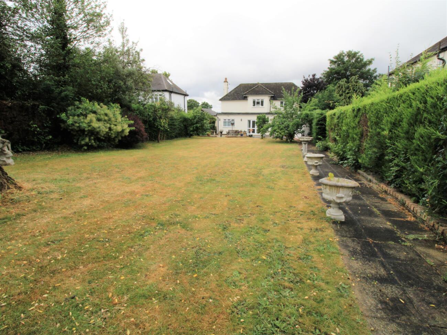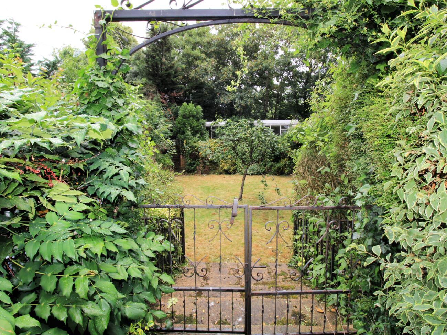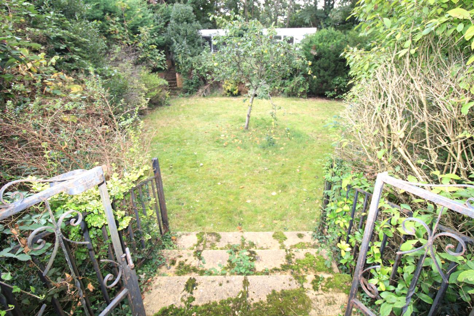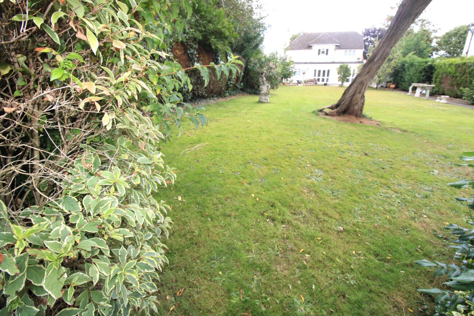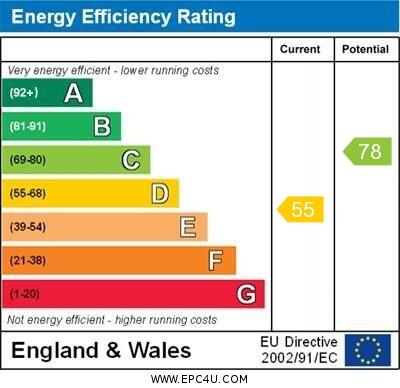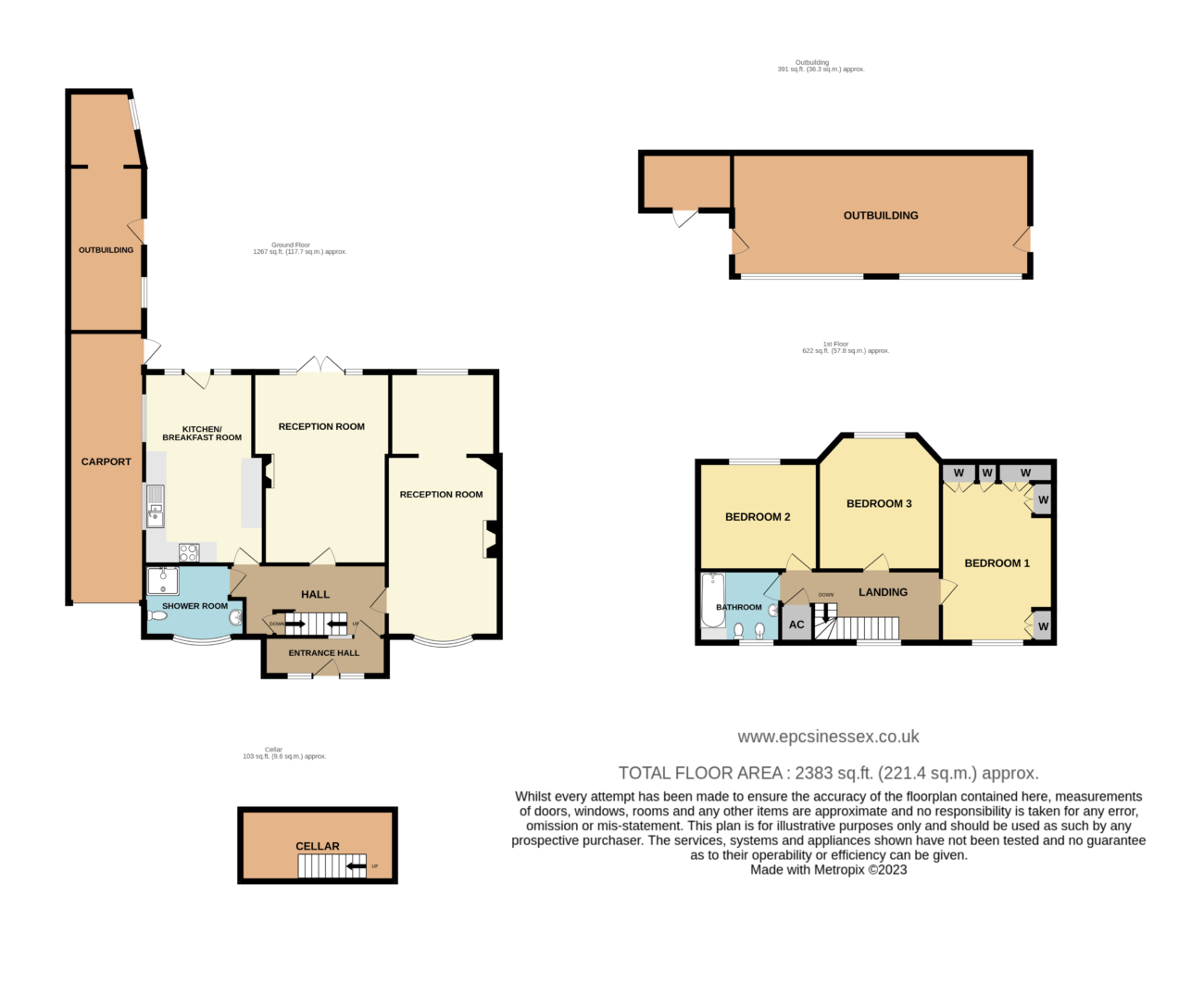Guide Price: £900,000 – £950,000
NO ONGOING CHAIN!!
Situated in one of Hornchurch’s premier turnings and in an enviable position is this Three Bedroom Detached property boasting a wealth of features including Ground Floor Shower/Cloakroom, Lounge, Separate Dining Room/Second Reception with Snug, Kitchen/Diner, Stairs down to Cellar, Three First Floor Double Bedrooms with Family Bathroom/WC, Garden Room, Good Size Rear Garden. Off Street Parking to Front, Garage from own driveway, further outbuildings to rear of garden and being within access to Hornchurch Town Centre and District Line Station, Schools for all ages and with links to surrounding areas. An internal inspection of this property is thoroughly recommended to fully appreciate the accommodation and potential on offer.
Enclosed double glazed porch entrance with double glazed obscure door leading to;
Hall; Coloured leaded light windows to front, radiator, wood effect flooring, wall light points, coved ceiling
Shower Room/Cloakroom: Double glazed leaded light bow bay window to front, suite comprising of wash hand basin with mixer tap and pop up waste, cupboards under, low level WC, glazed screen shower cubicle with off mains shower, tiled floor, radiator
Dining Room: Double glazed leaded light bow bay window to front and double glazed leaded light window to rear, tiled fire surround with feature fire, coved ceiling, wall light points. Open doorway to Snug, currently being used as Gaming Room.
Lounge: Double glazed leaded light French style doors to rear overlooking rear garden, wood flooring, feature fire surround, coved ceiling, dado rail
Kitchen/Diner: Double glazed leaded light door to rear and double glazed windows to side, a range of units at eye and base level with roll top work surfaces, one and a half bowl single drainer stainless steel sink unit with mixer tap, inset hob with built in double oven and extractor, coved ceiling, inset spotlights to ceiling, space for appliances
Cellar: Approached by a hallway through understairs cupboard, power and light, radiator
First Floor Landing: Double glazed leaded light window to front, coloured transoms, coved ceiling, storage cupboard and door leading to;
Bedroom One: Double glazed leaded light window to front, a range of built in quality wardrobes with bed recess, cupboards over, wall light points, radiator
Bedroom Two: Double glazed leaded light window to rear, radiator, a range of built in wardrobes, coved ceiling
Bedroom Three: Double glazed leaded light window to rear, radiator, coved ceiling
Family Bathroom/WC: Double glazed obscure window to front, suite comprising of paneled bath with mixer tap and shower attachment, low level WC, wash hand basin with mixer tap and pop up waste, bidet, inset spotlights to ceiling, trap to loft, coved ceiling
Exterior:
Front Garden: Paved to allow for ample off street parking and gardens, personal side access and own driveway to garage with double opening doors
Rear Garden: Mainly laid to lawn with flowers and shrubs to borders, large patio, outside lighting and power, steps to sunken lawn area with large out building/work room to rear
Garden Room: Power and lighting with inset spotlights to ceiling, would suit home office or gym
