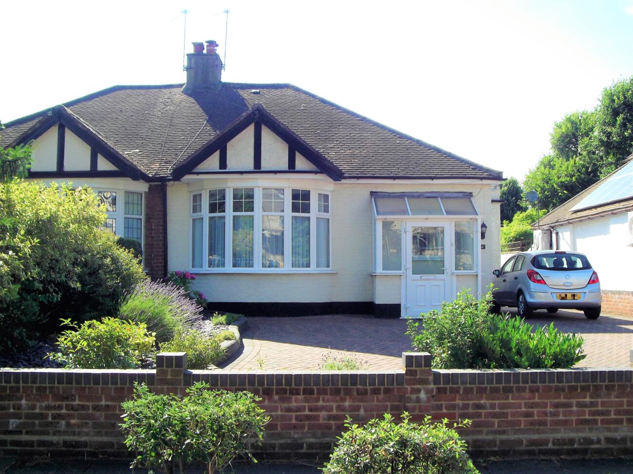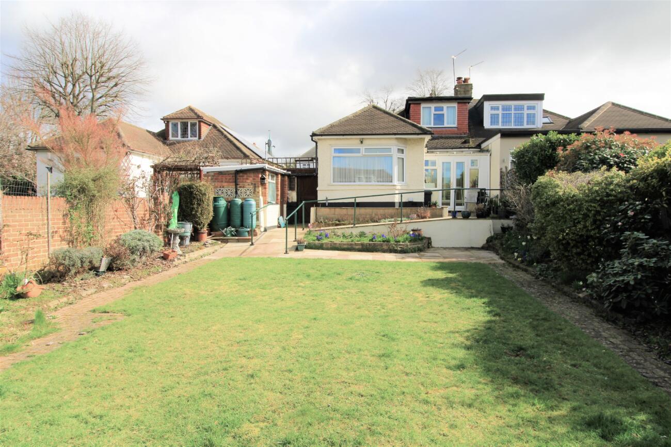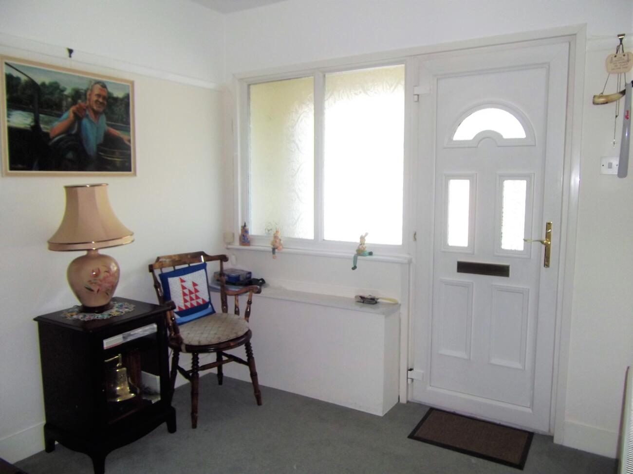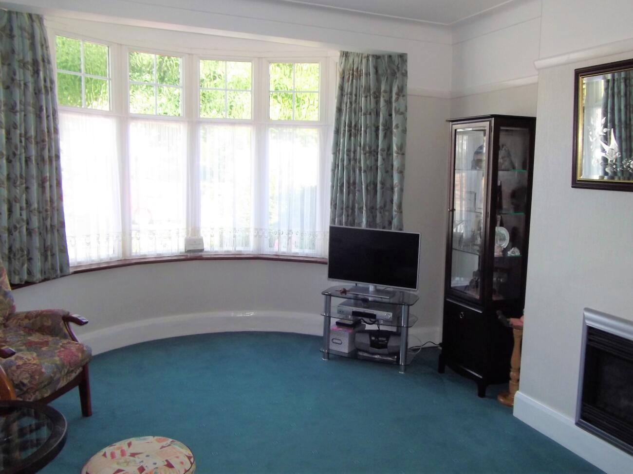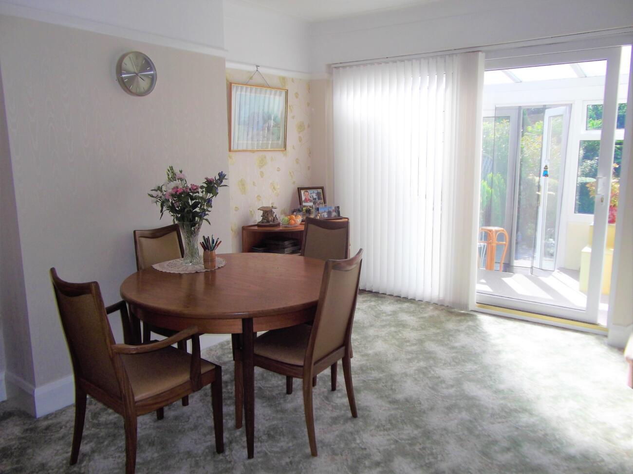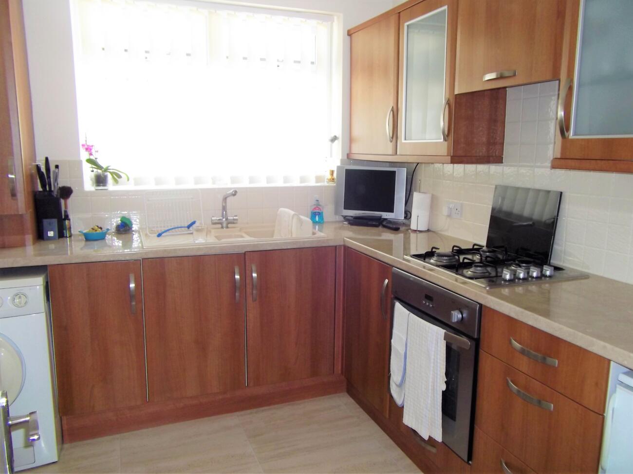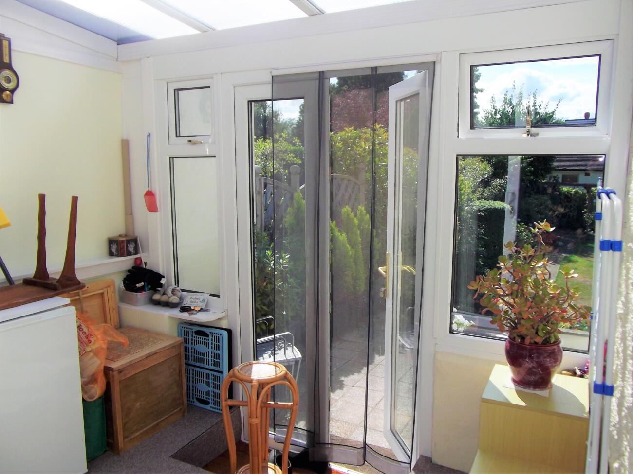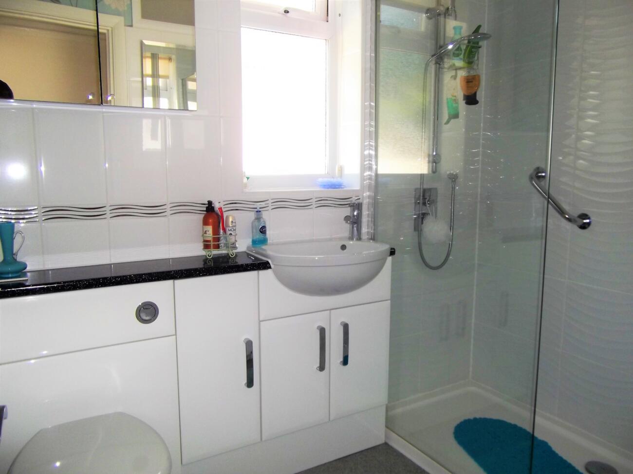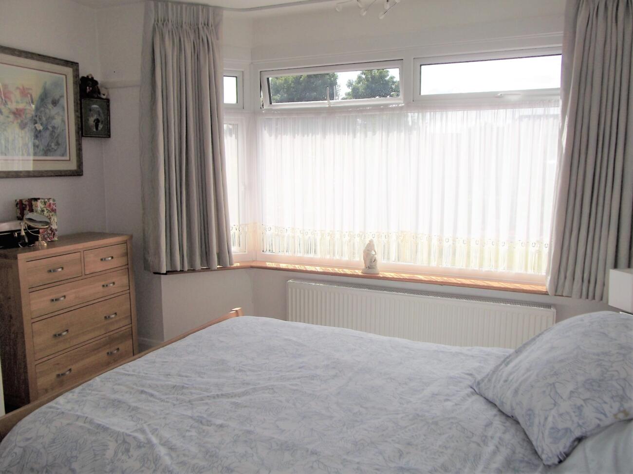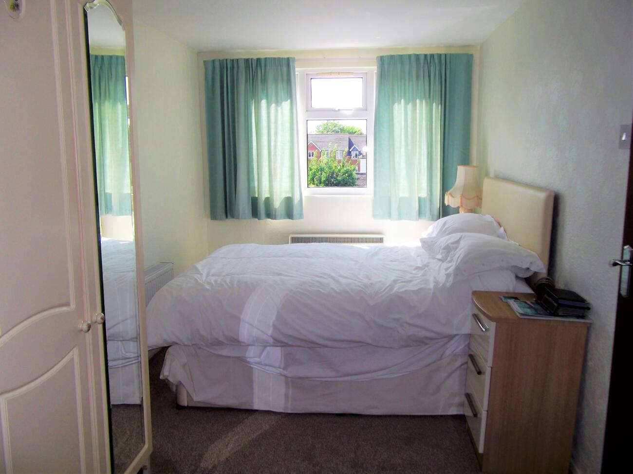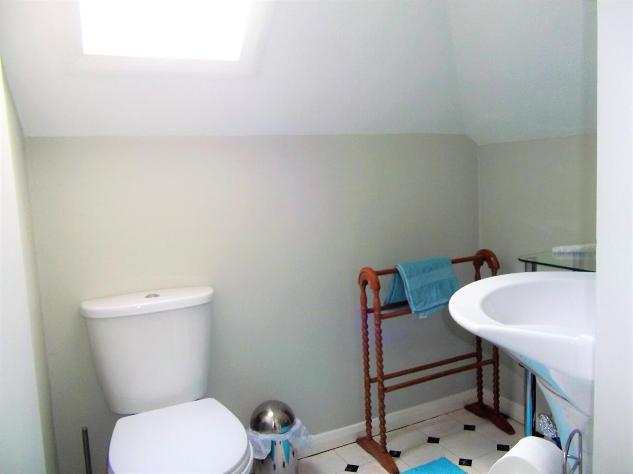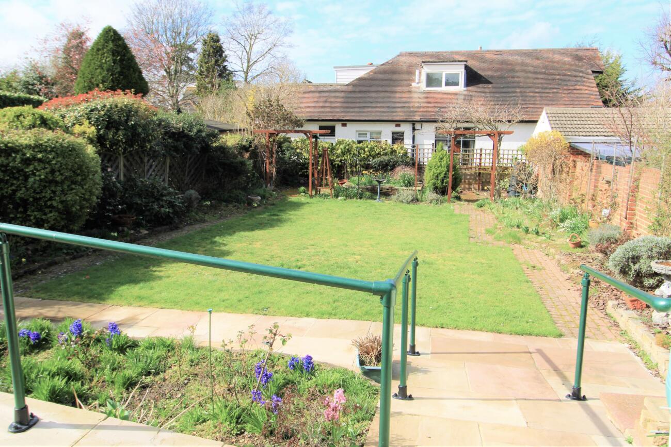This Two Bedroom, Two Reception room Semi-Detached Chalet Style Bungalow is ideally located in this most sought after turning close to Hornchurch Town Centre and offers deceptively spacious living accommodation including Lounge and separate Dining Room together with a Fitted Kitchen. The Ground Floor is further complemented by a Shower room/W.C and Double Glazed Conservatory. Bedroom Two is located to the First Floor and is served by a Cloakroom/W.C. This well presented property benefits from a mature Rear Garden enjoying a Westerly aspect plus Own Driveway with ample Off Street Parking to front. Additional features include Double Glazing and Gas Central Heating, therefore an early viewing is essential in order to be fully appreciated.
Double glazed enclosed porch entrance with double glazed obscure door leading through to;
Hall: Radiator, dado rail, door leading to;
Lounge: Double glazed bay window to front, Georgian transoms, wall mounted gas fire, radiator, picture rail, coved ceiling.
Dining Room: Double glazed sliding patio doors to rear, picture rail, coved ceiling, radiator.
Conservatory: Double glazed with French style doors to rear, over-looking garden.
Kitchen: Double glazed window to side, a range of units at eye and base level with roll top work surfaces, one and half bowl single drainer sink unit, partially tiled walls, space for fridge freezer and washing machine, inset gas hob with built in oven, glazed display, housed boiler.
Bedroom One: Double glazed splay bay window to rear, radiator, range of built in wardrobes, picture rail.
Shower Room: Double glazed obscure window to side, suite comprising of walk in cubicle with off mains shower, wash hand basin and mixer taps with pop up waste, storage and cupboards under, low level WC, tiled walls, radiator.
First Floor Landing: Approached from Dining Room with door leading through to;
Bedroom Two: Double glazed window to rear, radiator, eaves storage space.
Cloakroom: Sky light window to side, suite comprising of low level WC, pedestal wash hand basin, tiled splash back, wall lights.
Exterior: Allowing for off street parking from own drive with raised flower borders, own driveway to sides with parking.
Rear Garden: Commencing with patio area with steps down to lawn with flowers and shrubs to borders, brick shed to remain, side entrance.
