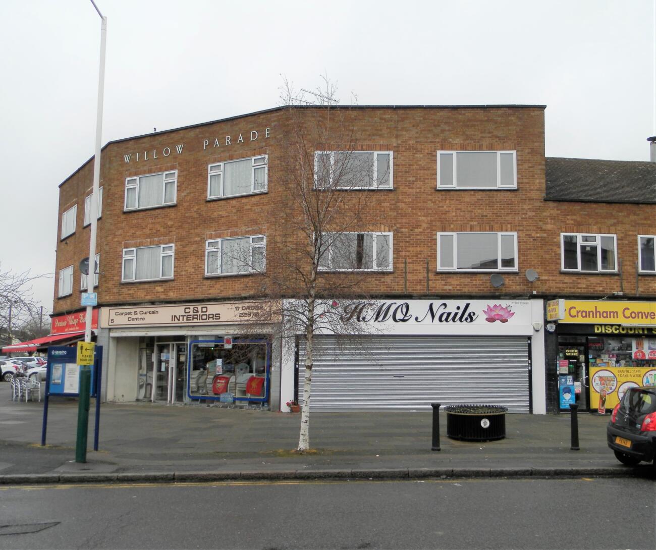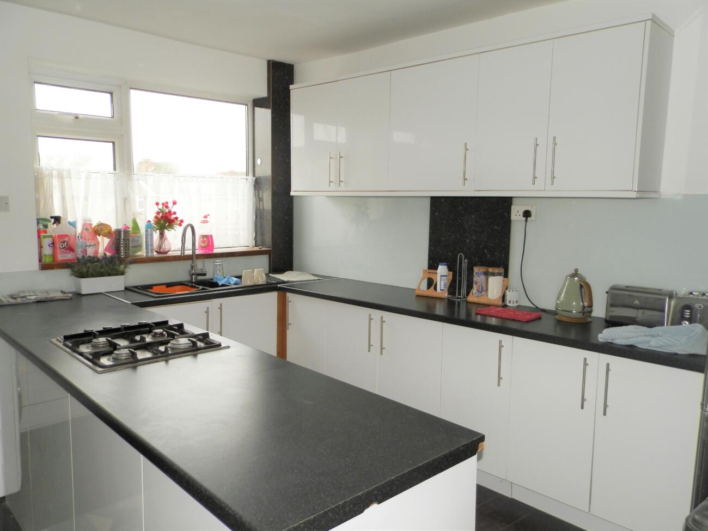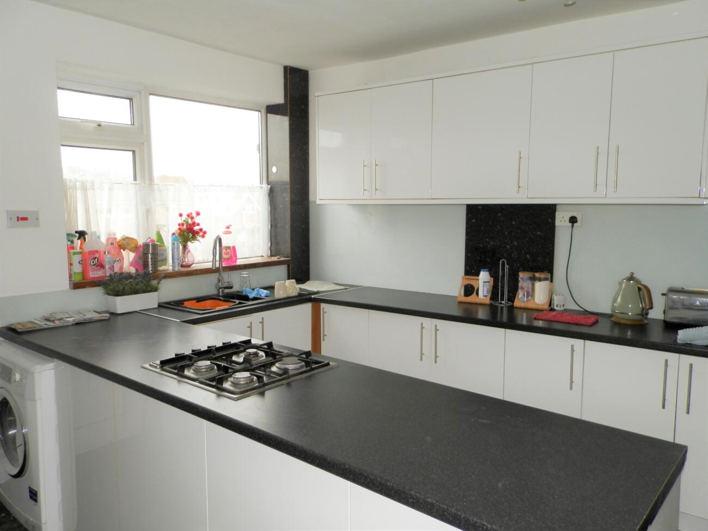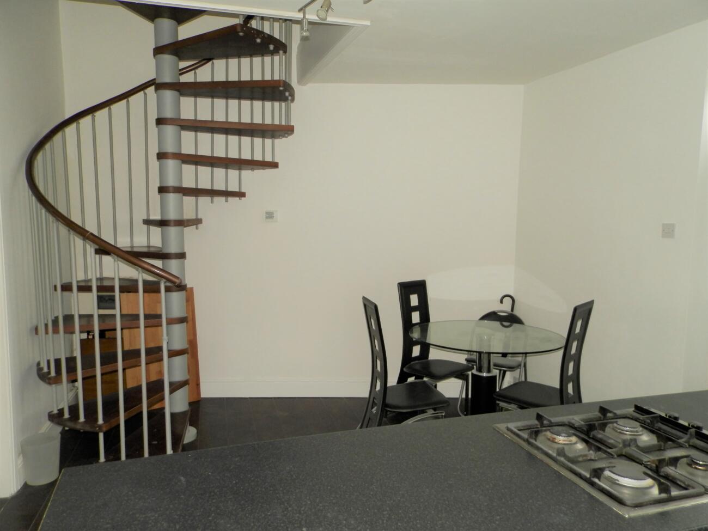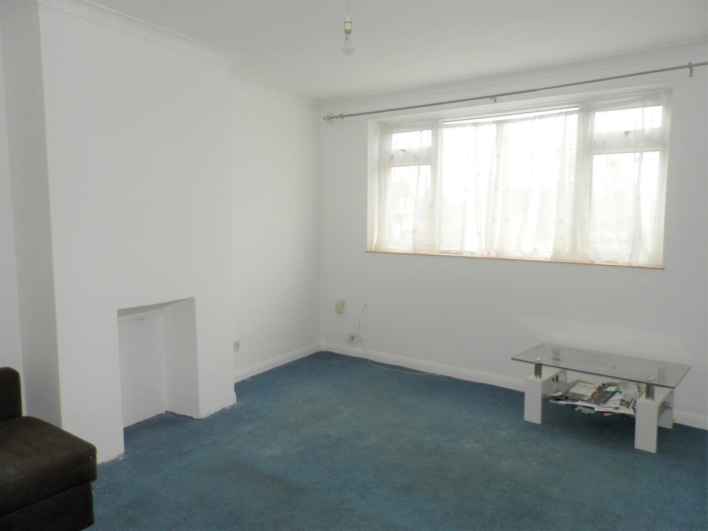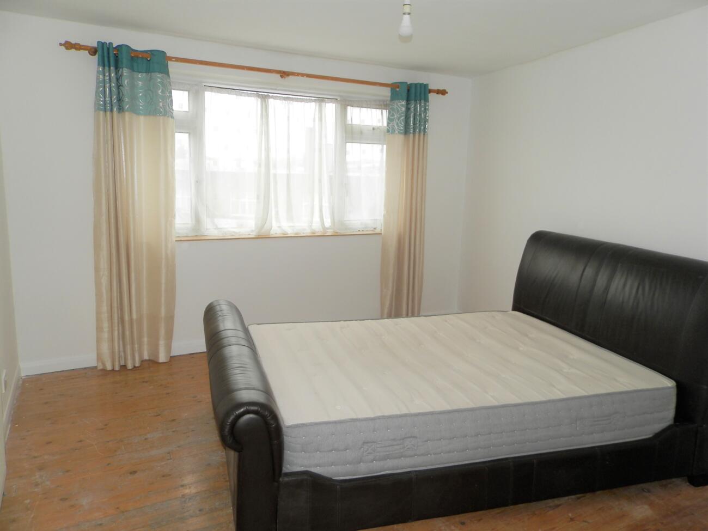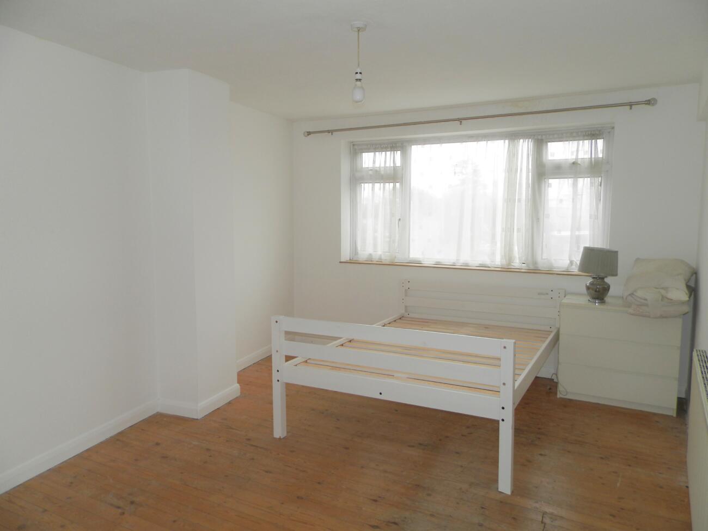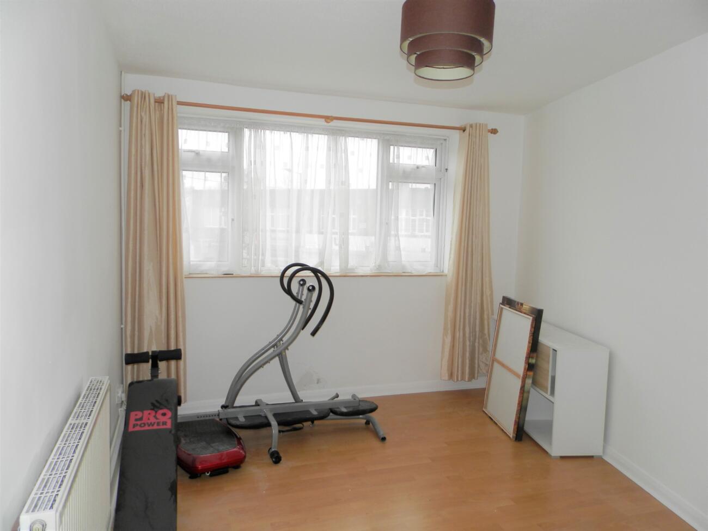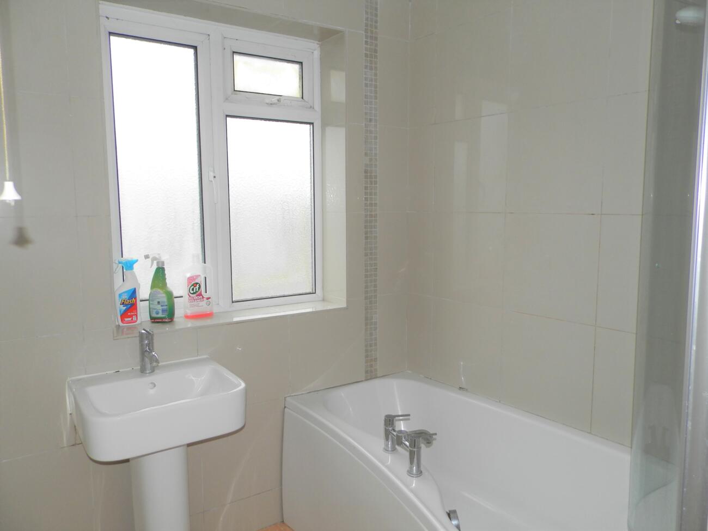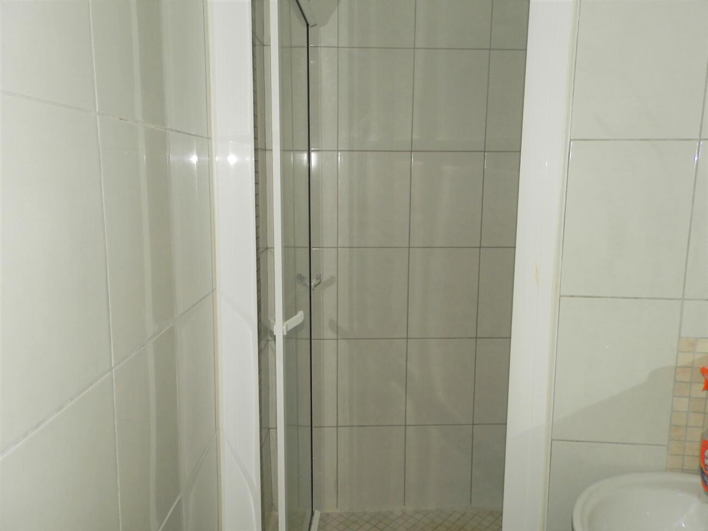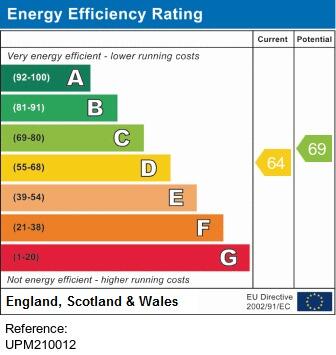We have been favoured with instructions to offer for sale this deceptively spacious Four Bedroom first floor split level Maisonette. Offering good size accommodation with four bedrooms, lounge, kitchen/diner, bathroom and separate shower room. The property is also extensively double glazed and has gas central heating, within access to local shops, schools for all ages and Upminster town centre with c2c and district line station. An internal inspection is recommended to fully appreciate the size of the accommodation on offer.
Stairs leading up to exterior first floor balcony with personal door opening to hallway open to;
Kitchen/Diner: Double glazed window to rear, a range of units at eye and base level, one and a half bowl single drainer sink unit with mixer taps, inset hob with built in oven and space for fridge freezer and washing machine, wood effect flooring, storage space and cupboard, door leading through to;
Lounge: Double glazed window to front, radiator, wood effect flooring.
Bedroom Two: Double glazed window to front, radiator, coved ceiling.
First Floor Landing: Door leading through to;
Bedroom One: Double glazed window to front, radiator, wood flooring.
Bedroom Three: Double glazed window to front, radiator.
Bathroom: Double glazed obscure window to rear, suite comprising of panel bath with mixer taps and electric shower over, pedestal wash hand basin with mixer taps and pop up waste, low level W.C, radiator.
Shower Room: Glazed screen shower cubicle, wash hand basin with mixer tap, low level W.C, partially tiled walls.
Bedroom Four: Double glazed window to rear, wall mounted boiler.
Exterior: Communal landing and stairs to rear.
