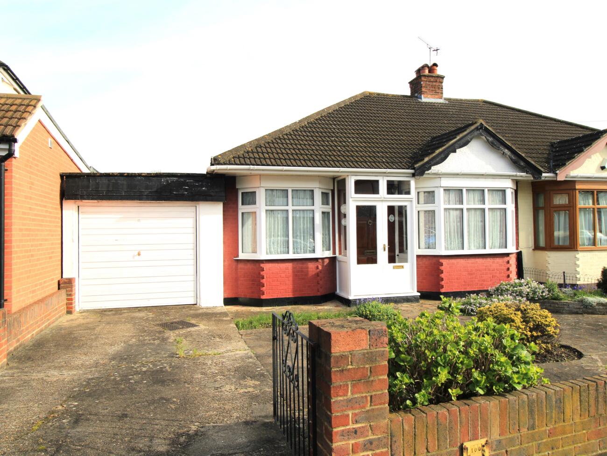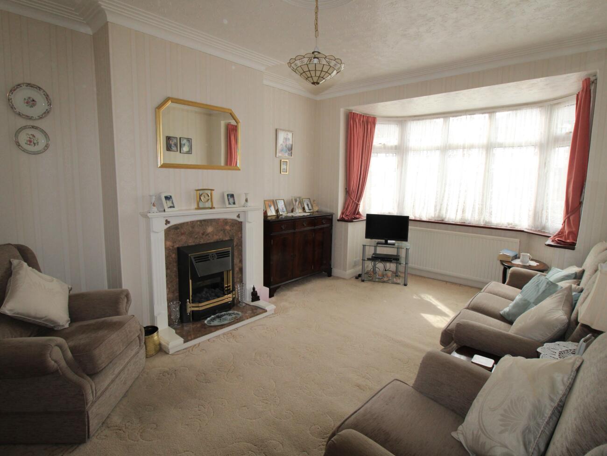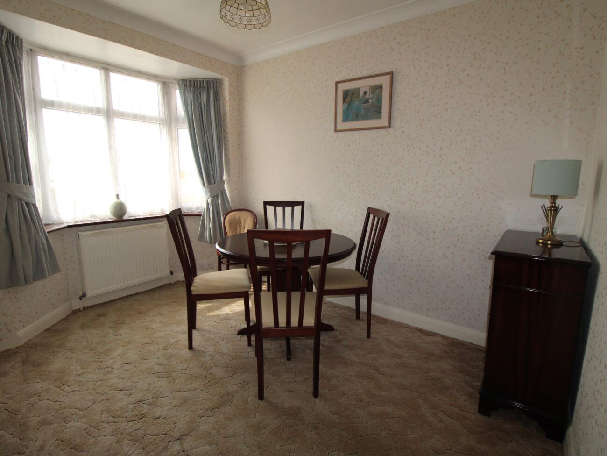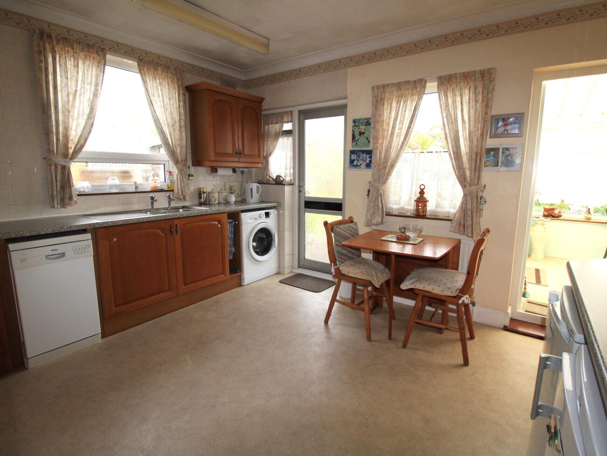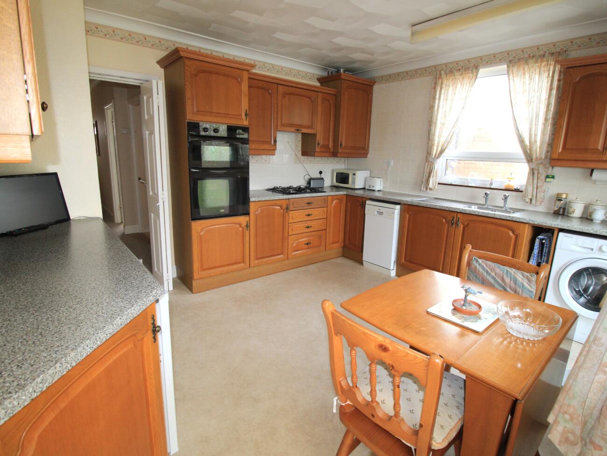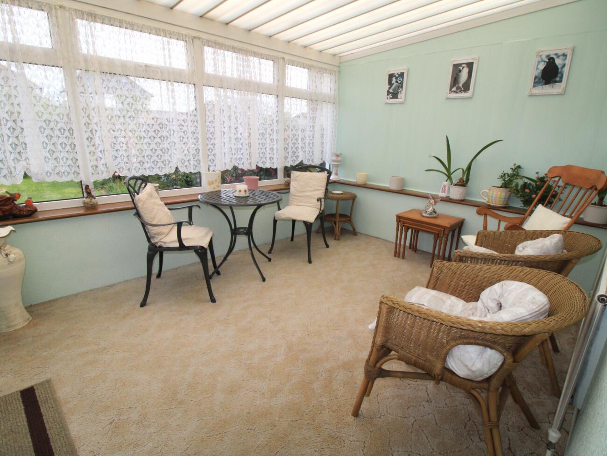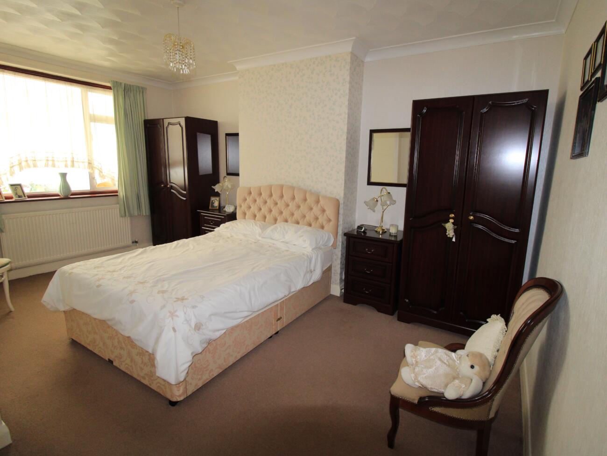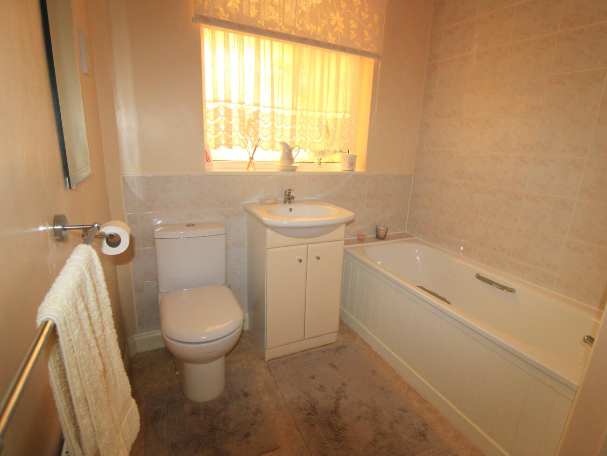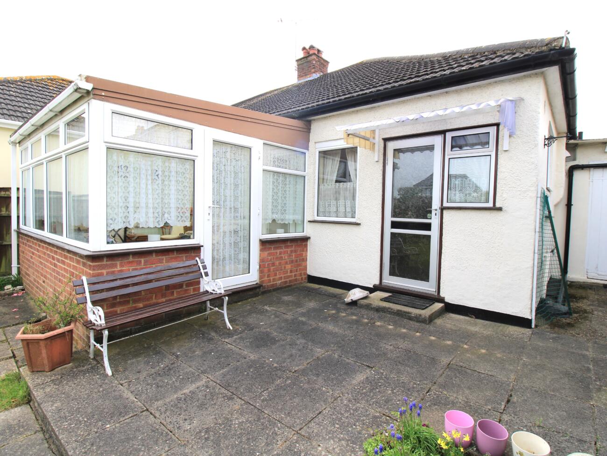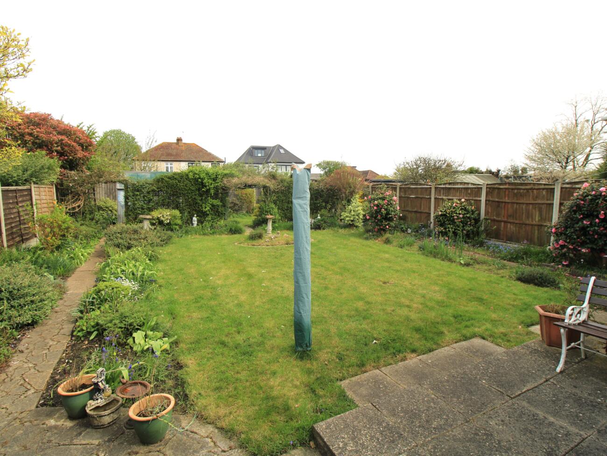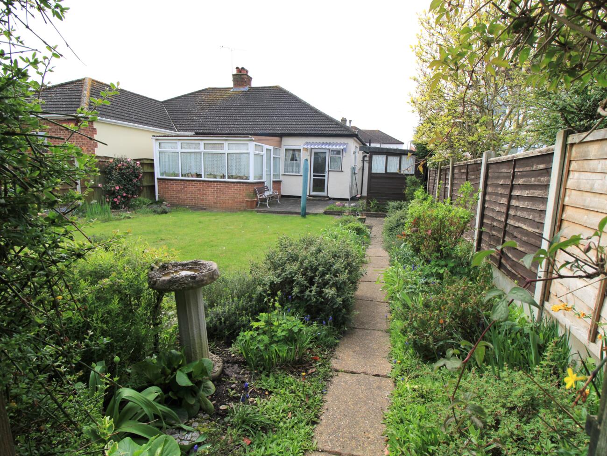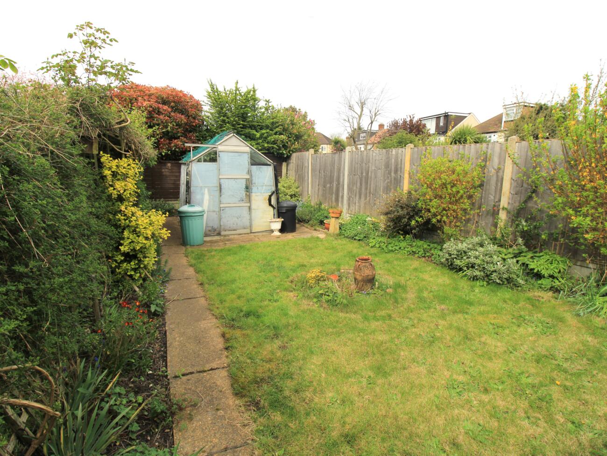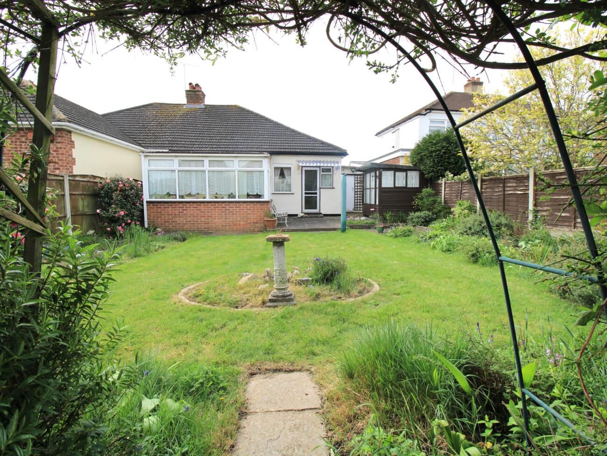Hallway: Carpeted, papered walls, doors to;
Lounge: Bay window to front, papered walls, carpet, gas fire, coved ceiling
Bedroom Two: Papered walls, carpet, electric meter cupboard, coved ceiling
Bathroom: Double glazed obscure window to side, paneled bath with chrome shower and chrome taps, airing cupboard, WC with push button flush, wash hand basin with chrome mixer tap with vanity unit under
Bedroom One: Double glazed window to rear, papered walls, carpet, radiator, coved ceiling
Kitchen: Double gas oven/grill, wall mounted boiler in cupboard, gas hob with integrated extractor over, part tiled walls, vinyl flooring, two windows to rear and one to side, door to rear garden and door to
Conservatory: Double glazed windows and door to rear garden, radiator,
Garden: Door to garage, paved remainder laid to law, established shrub borders, summer house to remain.
