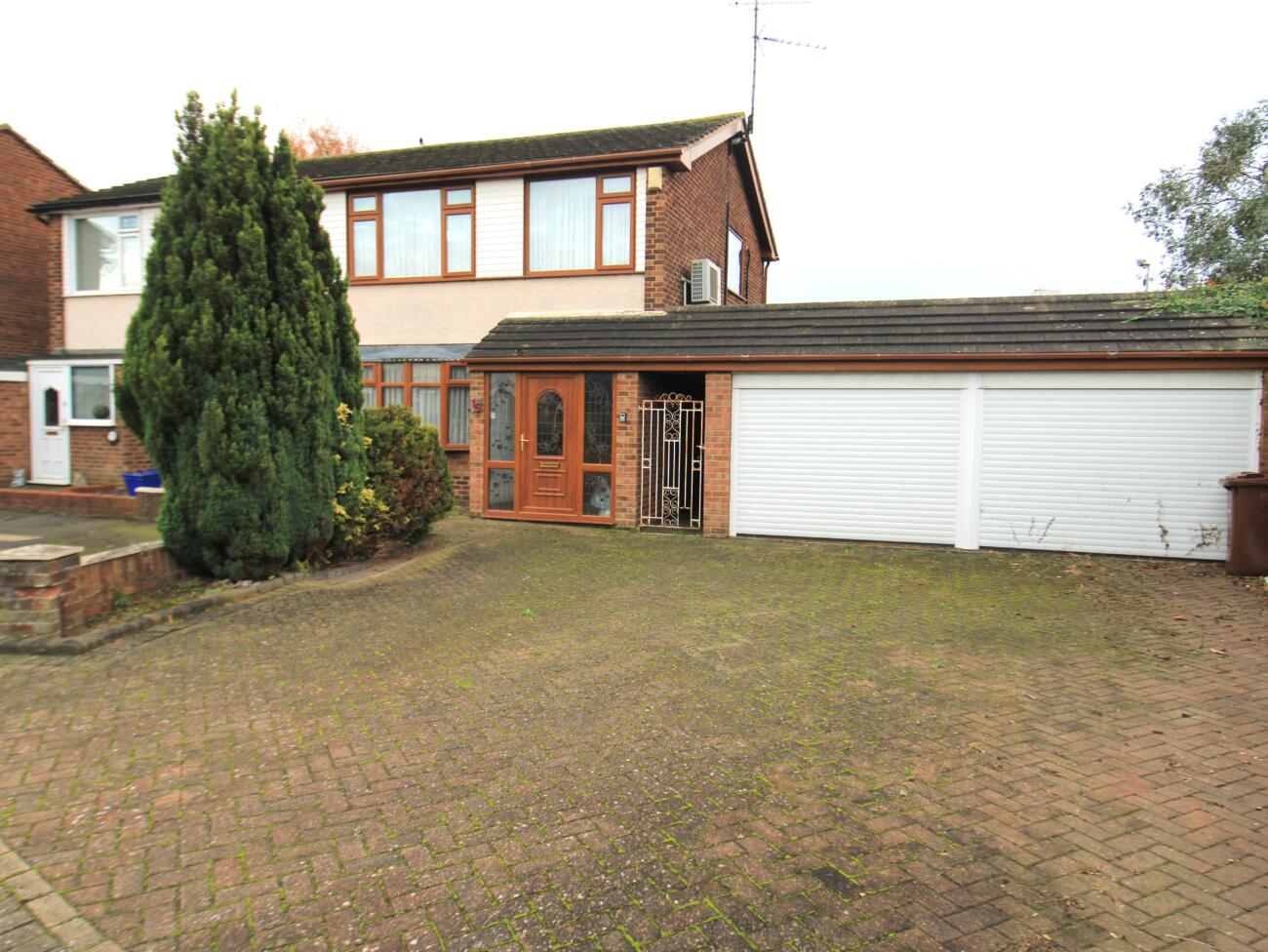

GUIDE PRICE: £400,000 – £420,000
Offered with Planning Consent for One Bedroom Detached House (Ref: 22/01102/FUL) is the rare opportunity to purchase this Three bedroom extended Semi Detached house requiring refurbishment with double garage. Situated on a corner plot in this popular cul-de-sac and offered with NO ONGOING CHAIN. An early inspection is highly recommended
Porch: Painted walls, tiled floor, double wooden doors to;
Lounge: Double glazed bow window to front, painted papered walls, carpeted flooring, two radiators, carpeted stairs to the first floor with spindle balustrade and open plan to the;
Dining Area: Painted papered walls, carpeted flooring, understairs storage cupboard housing meters etc, air conditioning unit (untested) and arched doorway to;
Kitchen: Range of base and eye level units with worktop over, built in electric oven/grill, with electric hob and integrated extractor fan over, sink unit with chrome mixer tap, plumbing for washing machine, part painted and part tiled walls and vinyl flooring
Reception Two: Double glazed windows to rear and double glazed door and side window to rear garden, papered walls, carpeted flooring, two radiators and door to;
Ground Floor Shower Room: Tiled recessed shower, WC, tiled walls and floor, radiator
First Floor Landing: Double glazed window to side, spindled balustrade, air conditioning unit (untested), papered walls and carpeted flooring, doors to;
Bedroom One: Double glazed window to front, built in wardrobes, painted papered walls, carpeted flooring and radiator
Bedroom Two: Double glazed window to rear, built in storage, painted papered walls, carpeted flooring and radiator
Bedroom Three: Double glazed window to front, part paneled and part painted walls, carpeted flooring and coving
Family Bathroom/WC: Double glazed obscured glass window to rear, paneled bath, WC and wash hand basin with vanity unit under, tiled walls, carpeted floor, radiator and coving
Exterior:
Front: Block paved providing for Off Street Parking and own drive to double garage
Garage: Two remote control doors providing access to the front and door at the rear providing access to the rear garden, power and lighting
