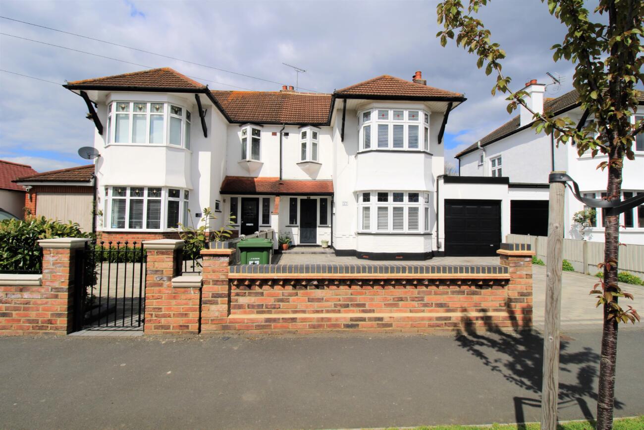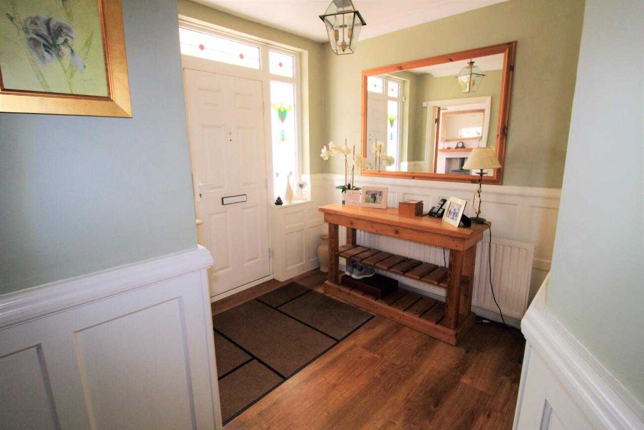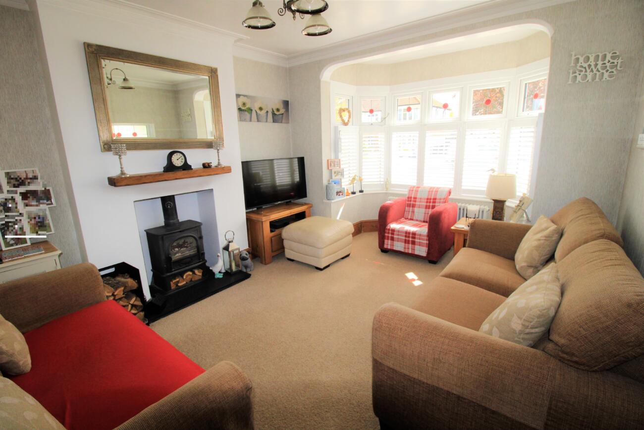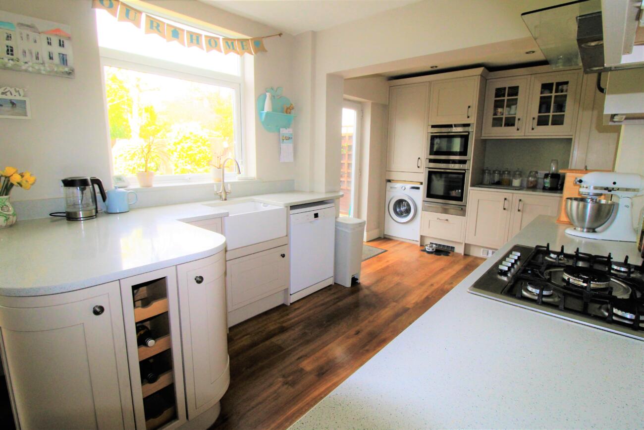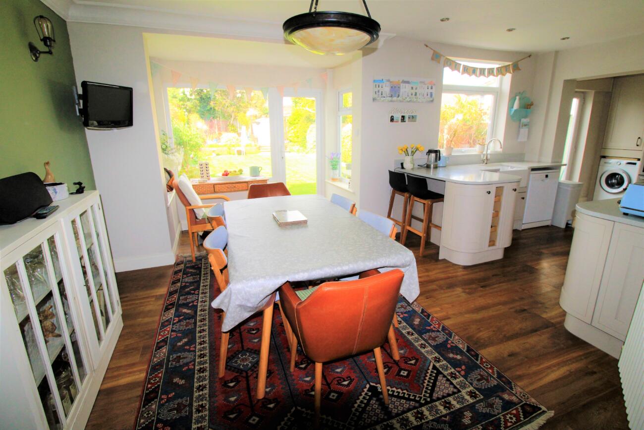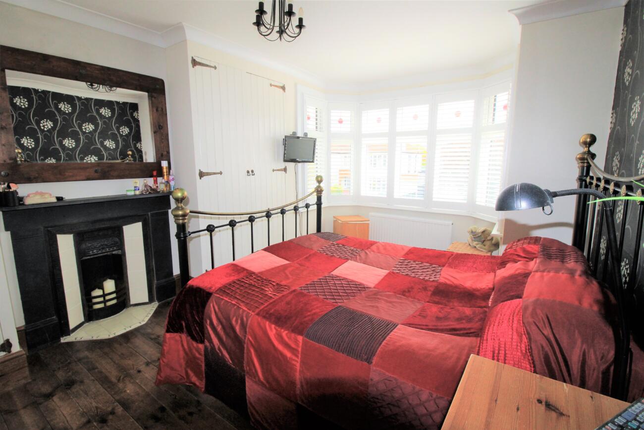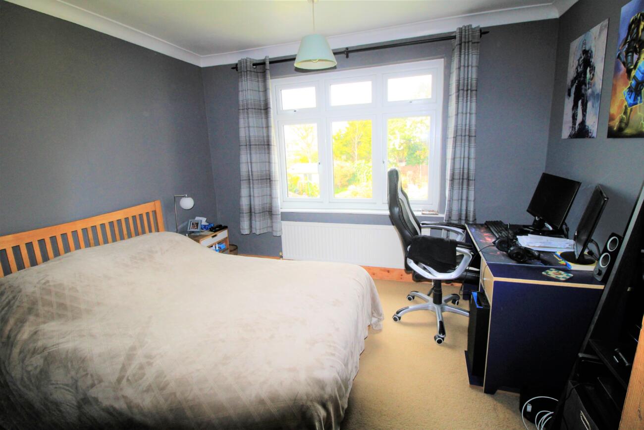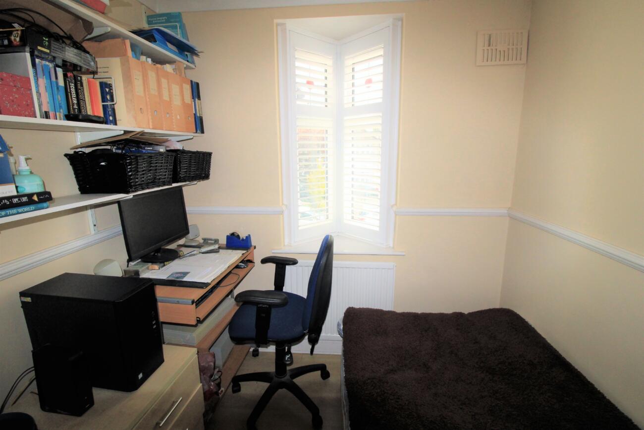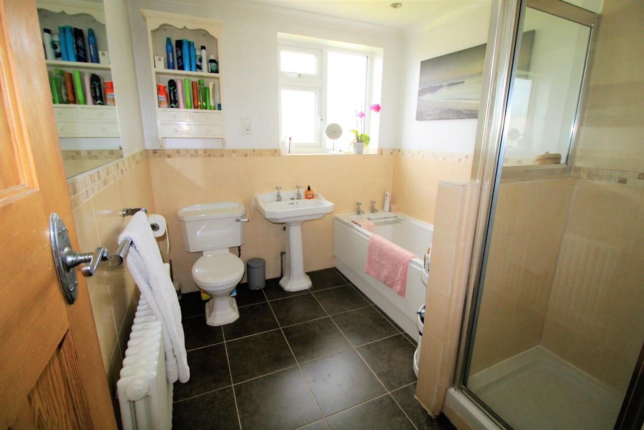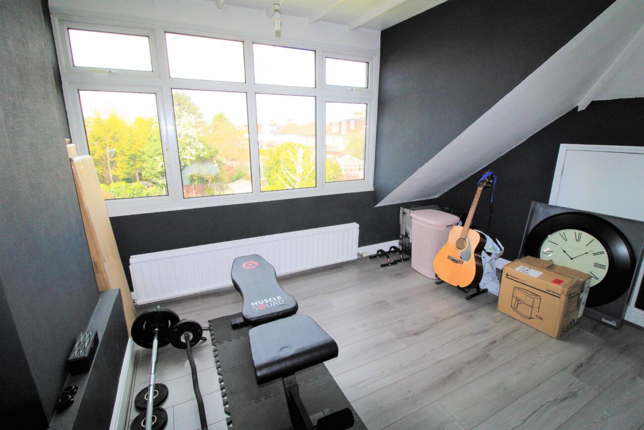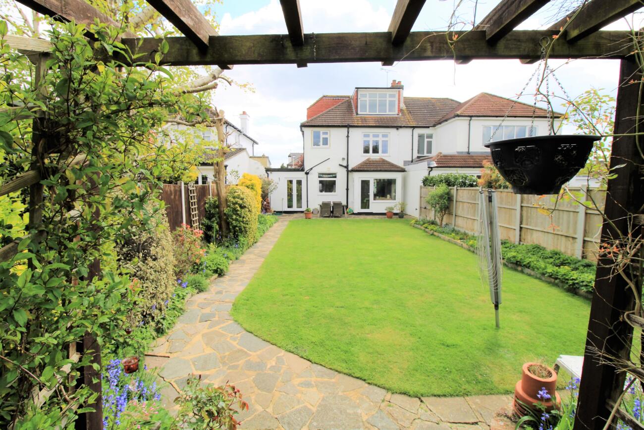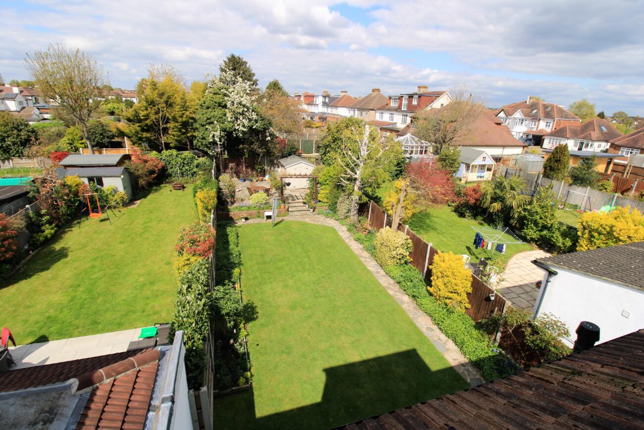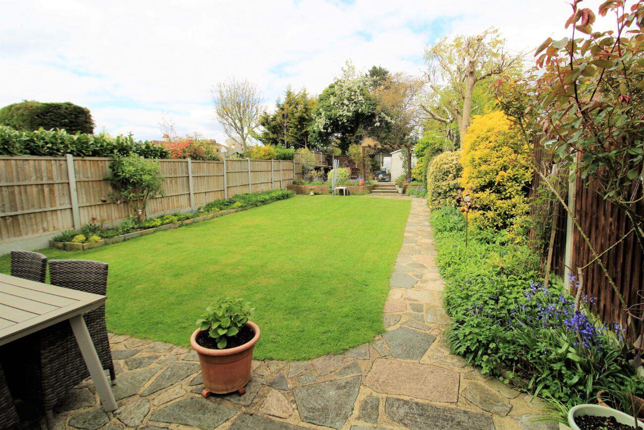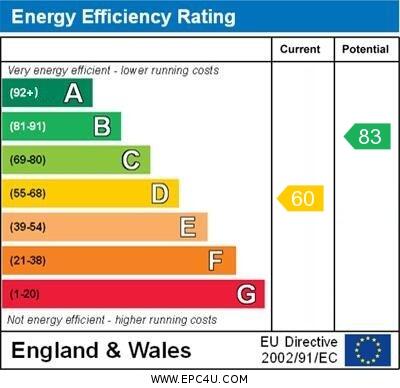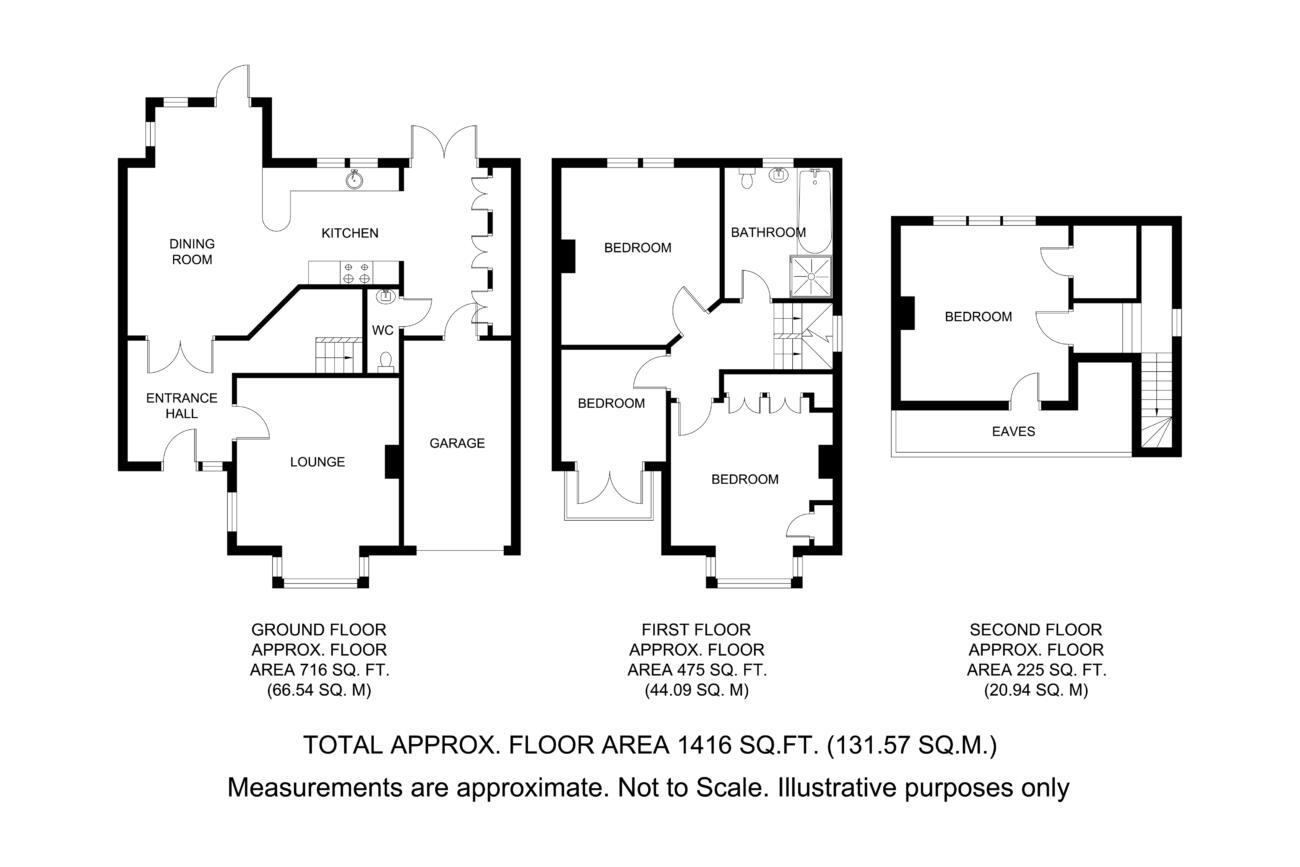We have been favoured with instructions to offer for sale this Four Bedroom Semi Detached Halls Adjoining property boasting a wealth of features set over three levels including a spacious Entrance Hall, Ground Floor Cloakroom, Lounge, Kitchen/Diner, Three First Floor Bedrooms and Family Bathroom. Second Floor Principal Bedroom. Having the benefit of Double Glazed Windows and Gas Central Heating. Close to Upminster Town Centre with C2C and District Line Station, close to local shops, amenities and schools for all ages. An internal inspection is thoroughly recommended to fully appreciate the accommodation on offer.
Hardwood door to front leading to;
Hall: Coloured leaded light windows to front, radiator, coved ceiling, understairs storage cupboard, half paneled walls, Karndean flooring, dooring leading to;
Lounge: Double glazed leaded light bay window to front, coloured leaded light windows to side, feature log burner fire, radiator
Dining Area: Double glazed windows and doors to rear overlooking rear garden, radiator, wall light points, Karndean flooring,
Kitchen Area: Double glazed window and French style doors to rear, a range of units at eye and base level with roll top work surfaces, inset butler style sink with mixer taps, integrated fridge freezer, space for washing machine, double oven, microwave, warming drawer, spotlights to ceiling, wall mounted boiler, Karndean flooring
Ground Floor Cloakroom: Suite comprising of low level WC, wash hand basin, inset spotlights to ceiling
First Floor Landing: Double glazed obscure leaded light window to side, door leading to;
Bedroom One: Double glazed bay window to front, radiator, coved ceiling, a range of built in wardrobes to remain, wood flooring, feature fire surround
Bedroom Two: Double glazed window to rear, radiator, coved ceiling
Bedroom Three: Double glazed oriel bay leaded light window to front, radiator, wood effect flooring
Family Bathroom: Double glazed window to rear, suite comprising of paneled bath with mixer taps, shower attachment, pedestal wash hand basin, low level WC, glazed screen with off mains shower, radiator, tiled floor, coved ceiling, inset spotlights to ceiling
Second Floor Landing: Double glazed windows to rear, radiator, eaves storage space
Bedroom Four: Double glazed window to rear, radiator, eaves storage space, wood effect flooring,
Exterior:
Front Garden: Paved allowing for Off Street Parking with own driveway to own garage with up and over electric doors
Rear Garden: Commencing with patio area, remainder laid to lawn with flowers and shrubs to borders, timber shed to remain
