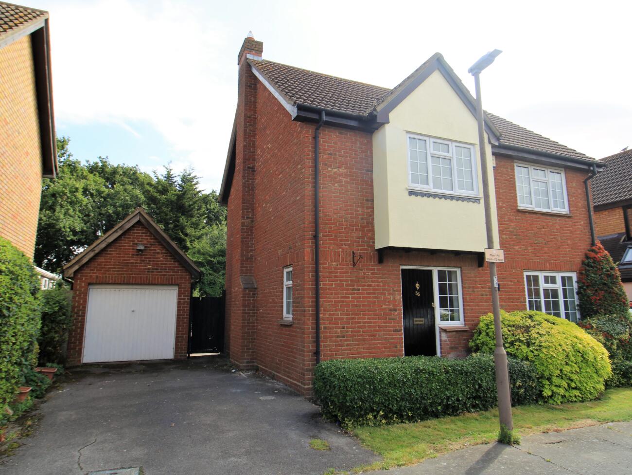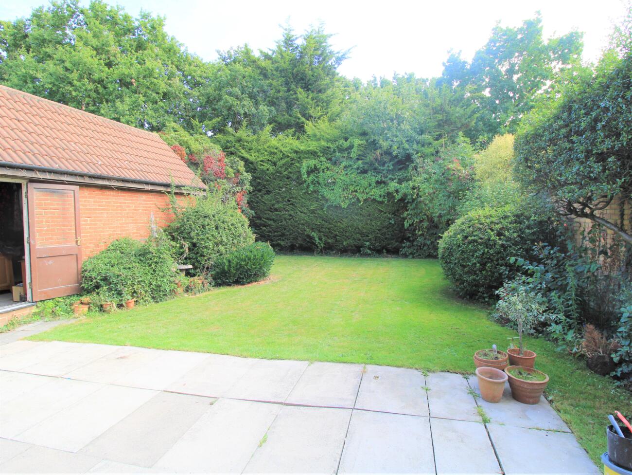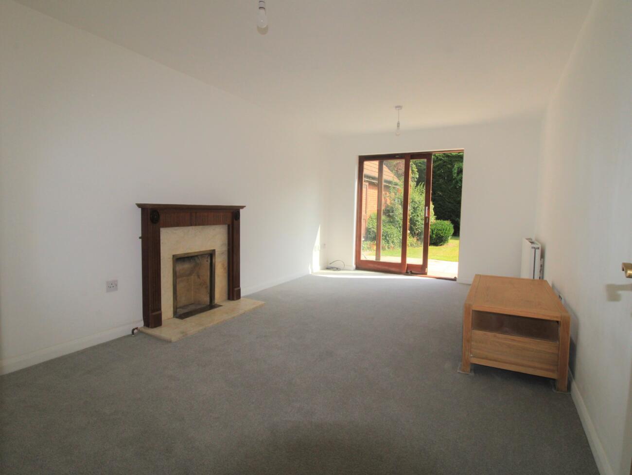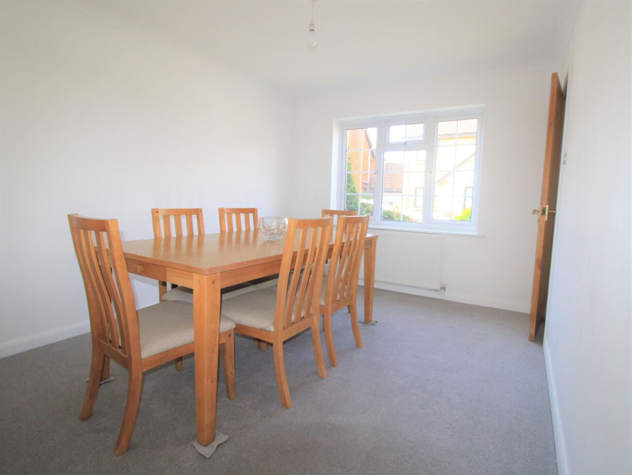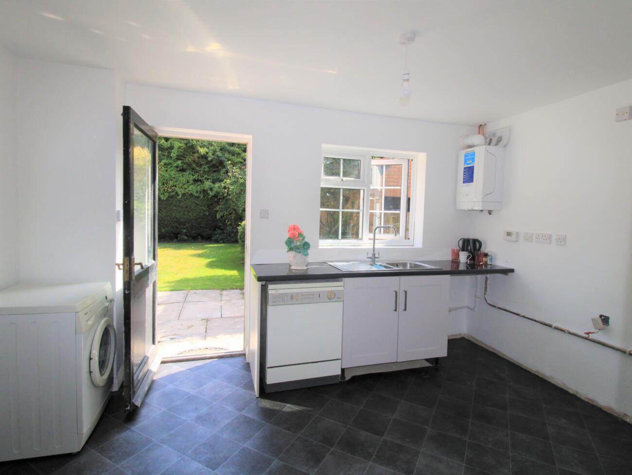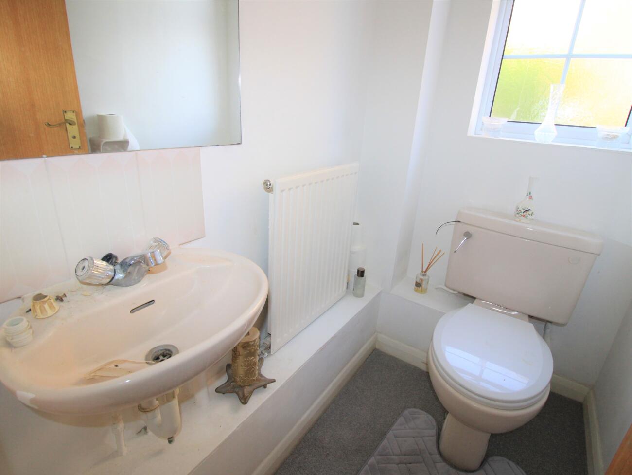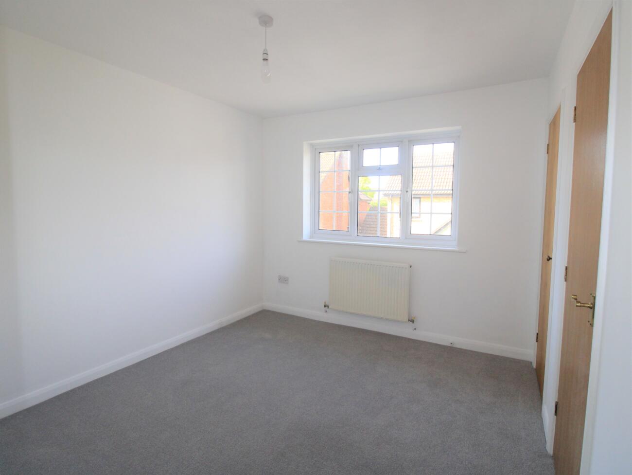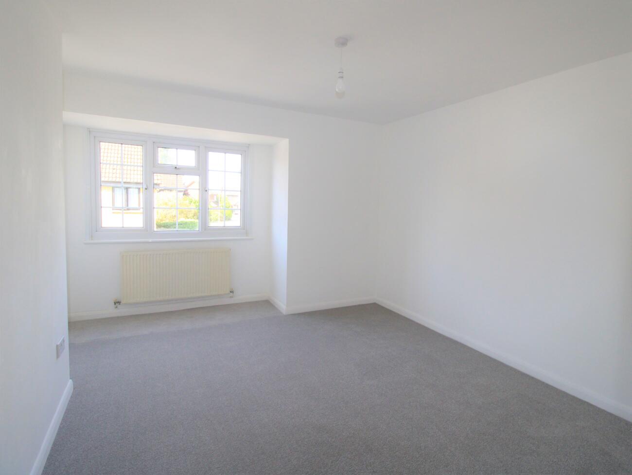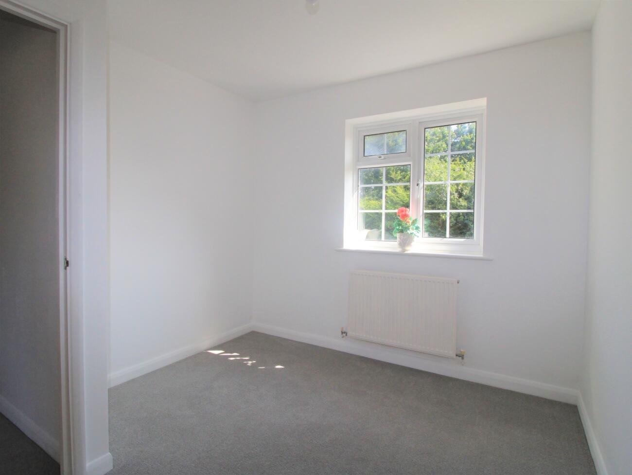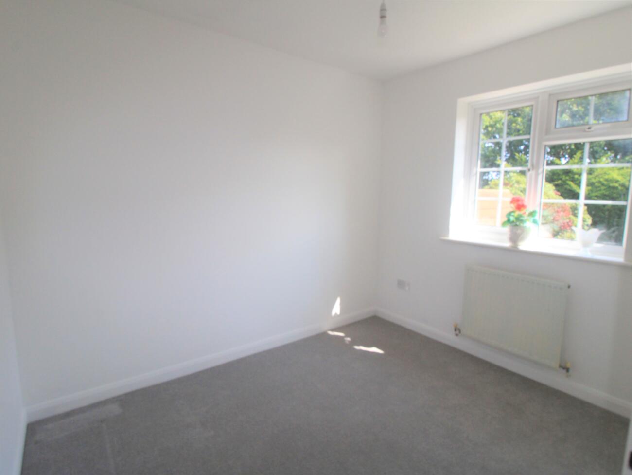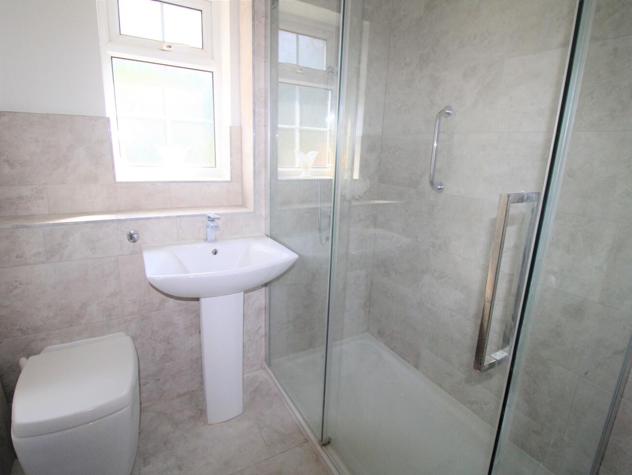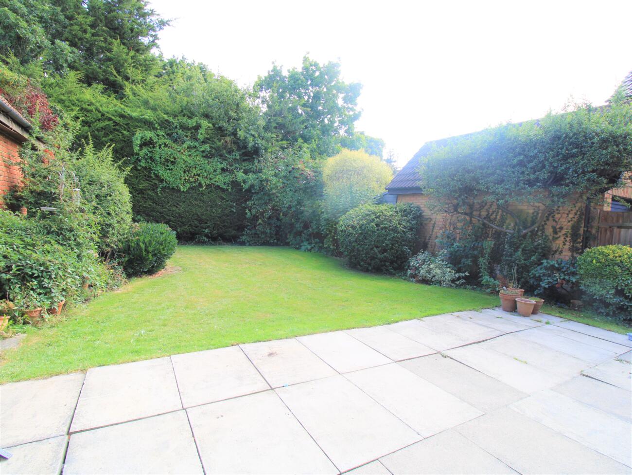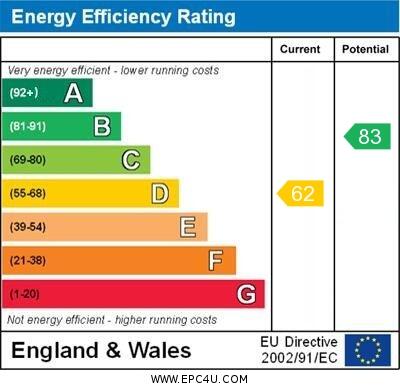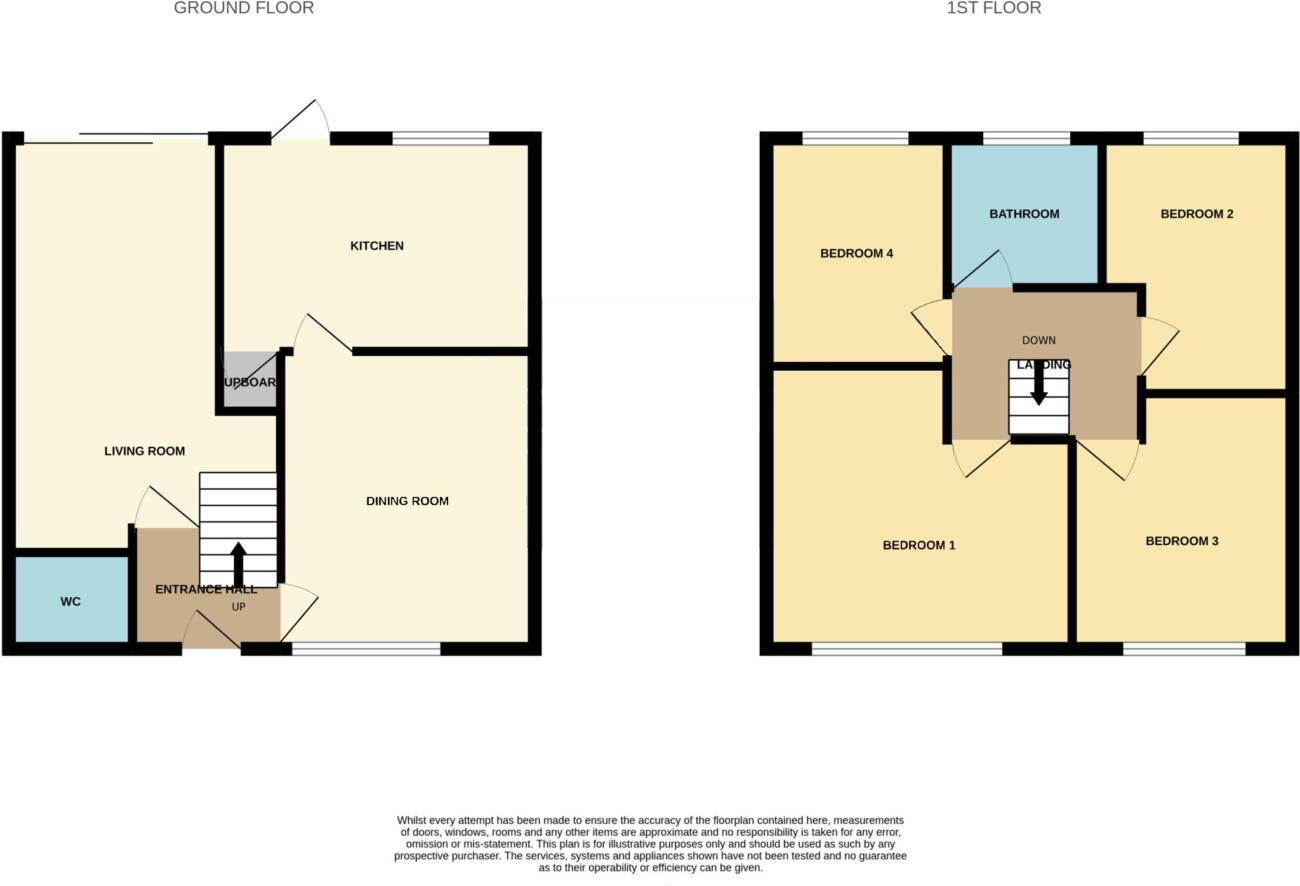Situated in the heart of West Horndon is this Detached four bedroomed house, offered with no onward chain and having the benefit of a ground floor cloakroom, lounge and separate dining room, kitchen and to the first floor the four forementioned bedrooms and family shower room, also having own drive to double length garage, off street parking and well appointed rear garden. West Horndon main line station is close by as is some local shops and buses to neighbouring areas. An internal inspection is recommended to fully appreciate the accommodation on offer.
Double glazed door to front leading to;
Entrance Hall; Double glazed window to front and door leading to;
Ground Floor Cloakroom/W.C; Double glazed window to side, suite comprising of low coupled W.C, wash hand basin with mixer tap, radiator.
Lounge; Double glazed sliding patio doors to rear overlooking garden, feature fire surround, coved ceiling, radiator.
Dining Room; Double glazed window to front, radiator, coved ceiling.
Fitted Kitchen; Double glazed window and door to rear, single drainer sink unit with cupboard under, space for washing machine, dish washer and fridge freezer, wall mounted boiler
First Floor landing; Trap to loft and door leading to;
Bedroom One; Double glazed window to front, radiator.
Bedroom Two; Double glazed window to front, radiator, storage cupboard.
Bedroom Three; Double glazed window to rear, radiator.
Bedroom Four; Double glazed window to rear, radiator.
Shower Room/W.C; Double glazed window to rear, suite comprising of glazed screen shower cubicle, pedestal wash hand basin with mixer tap and pop up waste, low coupled W.C, tiled walls,, heated towel rail, inset spot lights to ceiling.
Exterior;
Front Garden, Shrub garden with own drive to off street parking and double length garage with door to rear garden.
Rear Garden; Commencing with patio area, remainder laid to lawn with shrubs to borders, gate to front.
