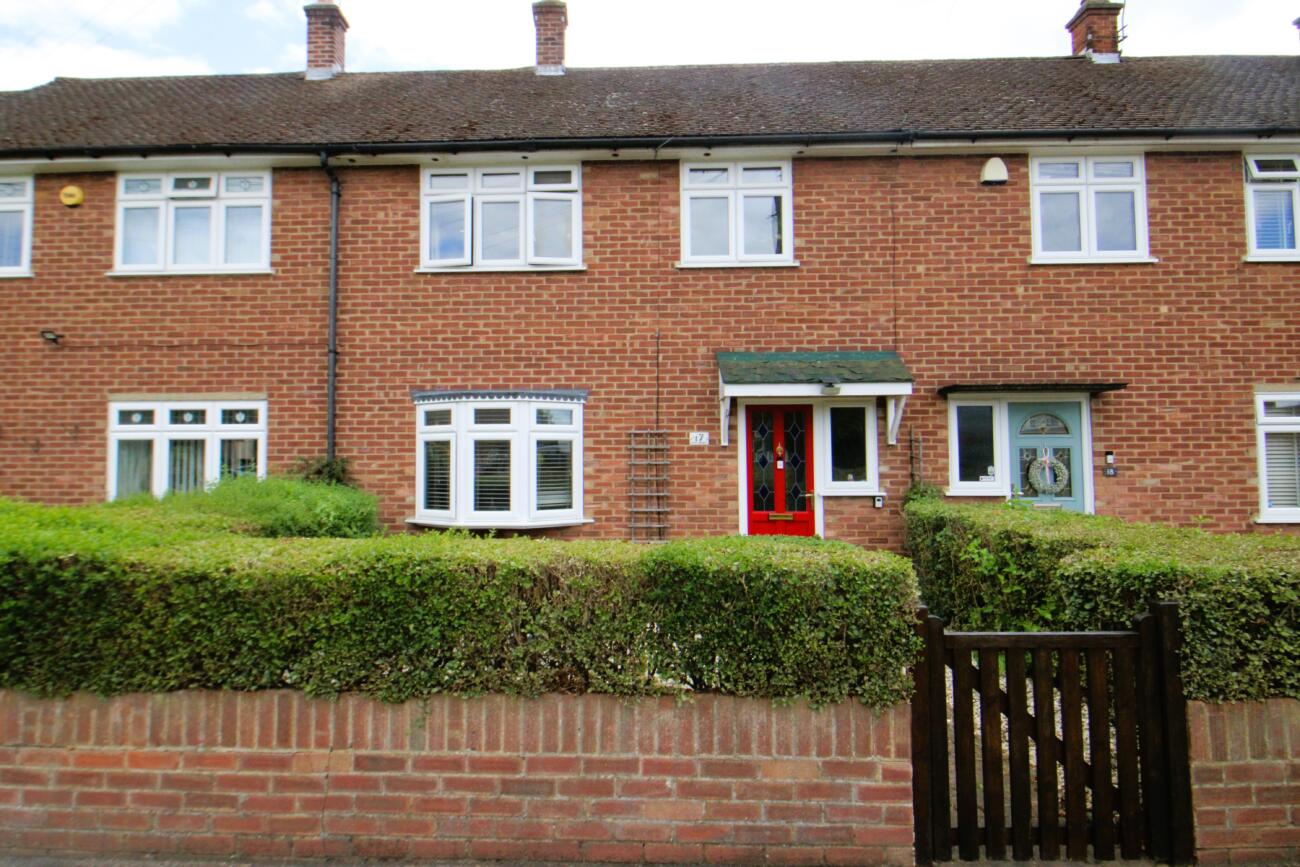

Guide Price: £400,000 – £425,000
This three bedroom family home provides deceptively spacious living accommodation comprising of two reception rooms plus fitted kitchen whilst the aforementioned three first floor bedrooms are served by a family bathroom/W.C. Additional features include extensive double glazing and gas central heating plus a mature rear garden. Located within close proximity to excellent schools, local amenities, a short distance from Upminster Town Centre and Upminster C2C and District Line Station. An early viewing is strongly recommended.
Obscure double glazed lead light door and complimentary side panel to;
Hall: Stairs to first floor with understairs storage cupboard, coved ceiling, radiator, doors to;
Lounge: Double glazed bow window to front aspect, radiator, coved ceiling, open fireplace with tiled hearth (not tested), opening to;
Dining Area: Double glazed window to rear aspect, coved ceiling, radiator, doorway to;
Kitchen: Double glazed door and window to rear aspect providing access to garden. Fitted with a range of base and eye level units with roll top work surfaces incorporating sink unit with mixer tap, integrated one and a half eye level oven with separate four ring ceramic hob, extractor canopy over, tiling to walls and floor, space for appliances.
First Floor Landing: Access to loft with drop down ladder and partially boarded, built in storage cupboard housing gas boiler, coved cornicing to ceiling, doors to;
Bedroom One: Double glazed window to front aspect, radiator
Bedroom Two: Double glazed window to rear aspect, built in storage cupboard
Bedroom Three: Double glazed window to front aspect, built in wardrobe, radiator
Bathroom/W.C: Obscure double glazed window to rear aspect, three piece suite comprising of paneled bath with separate shower and glazed screen over, pedestal wash hand basin, low level W.C, complimentary tiling to walls, radiator
Exterior:
Front Garden: Mainly laid to lawn
Rear Garden: Commencing with patio area, remainder being laid mainly to lawn with shrub borders. Path leading to rear to timber built shed and further patio, external water tap.
