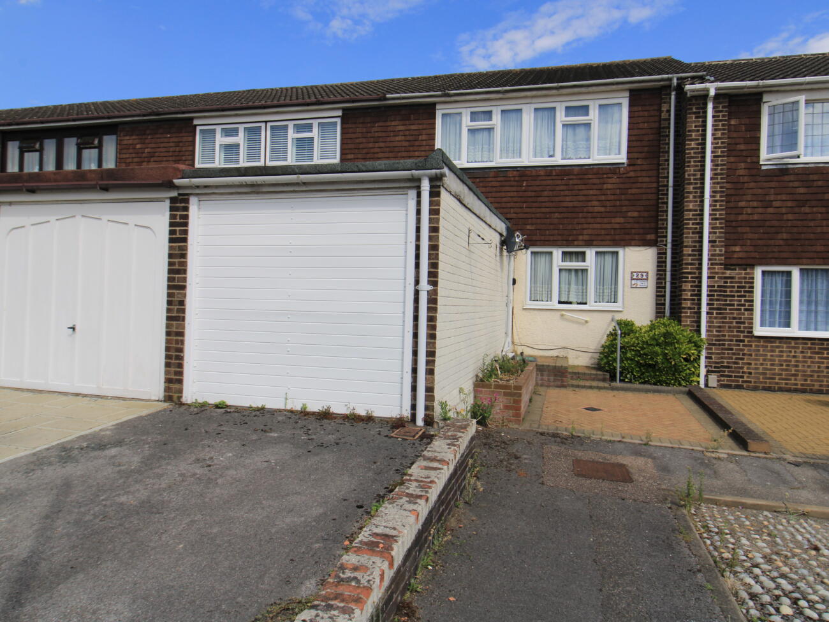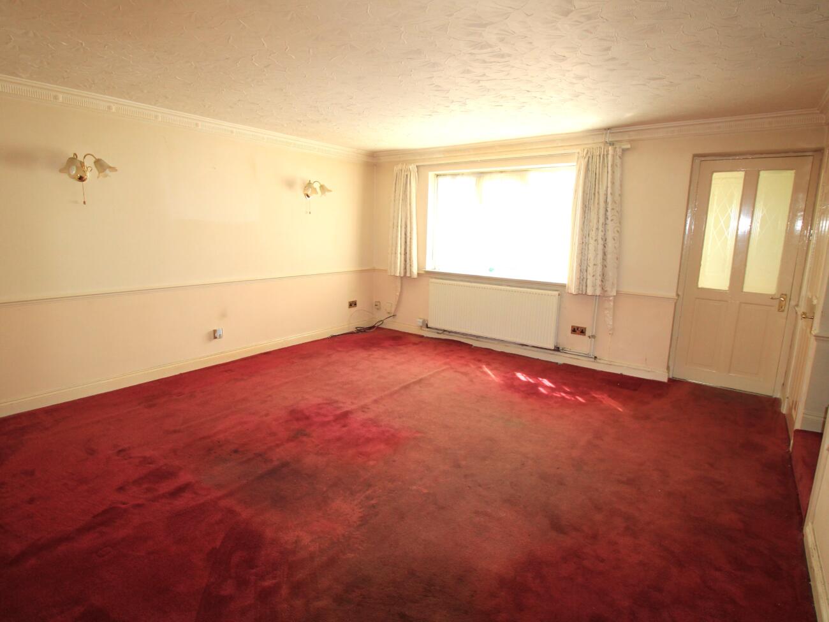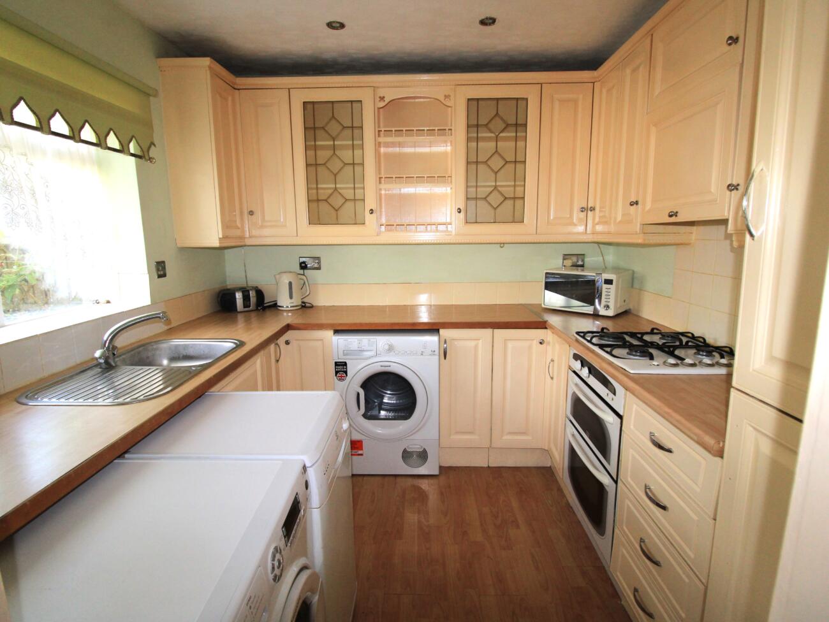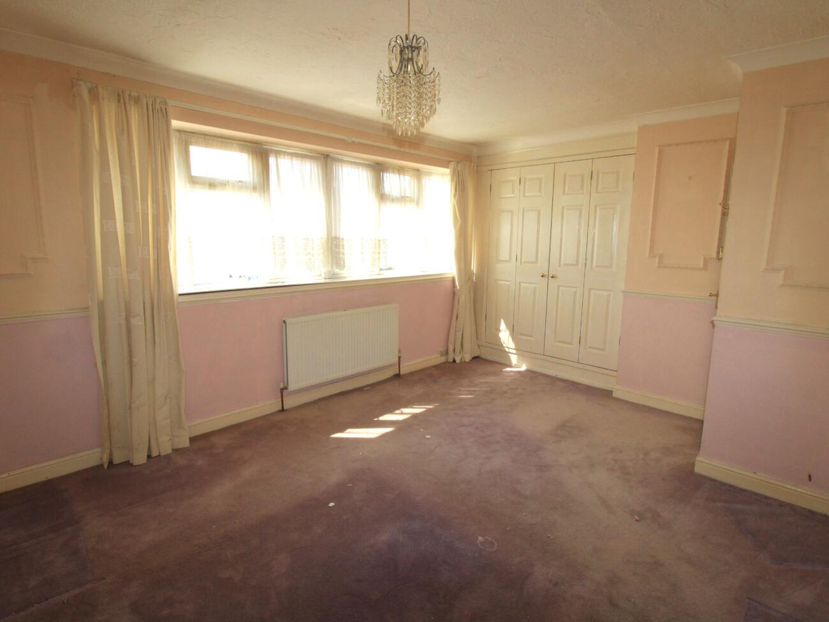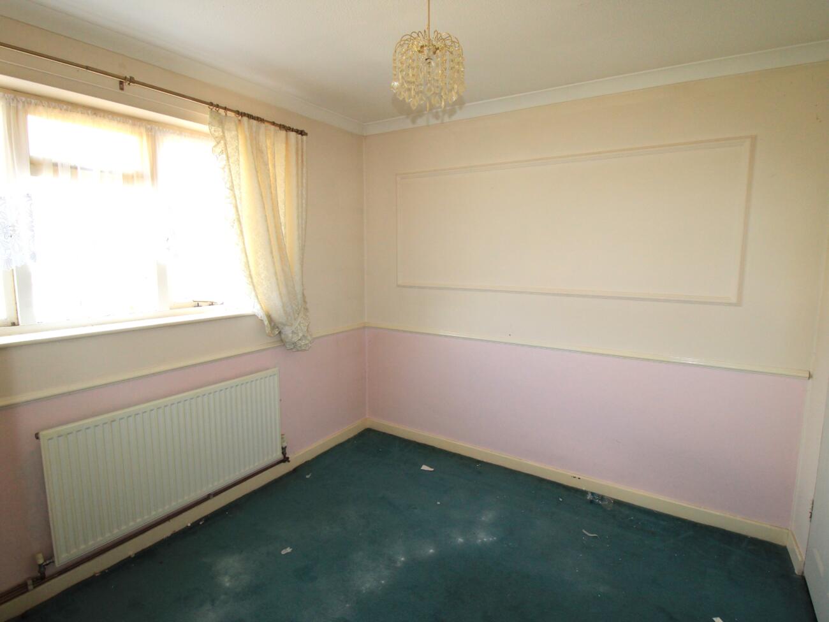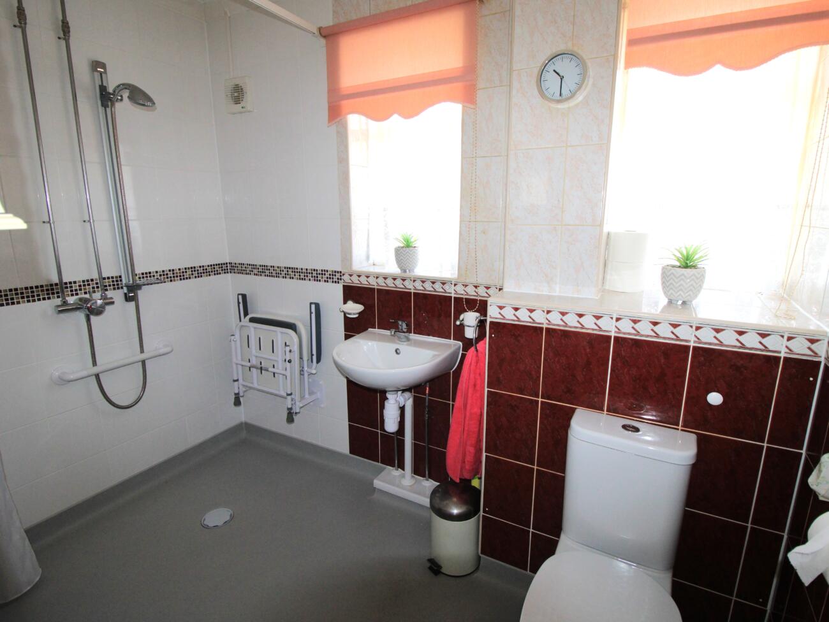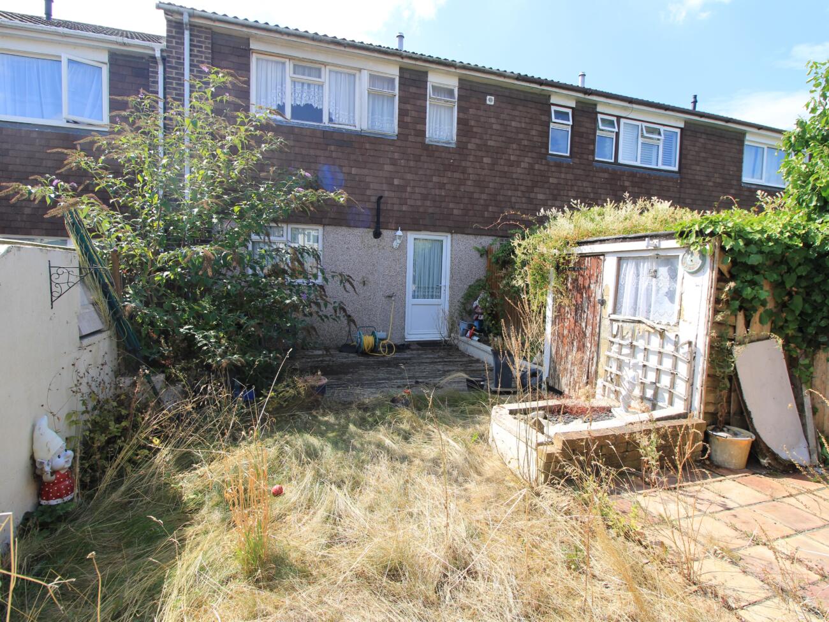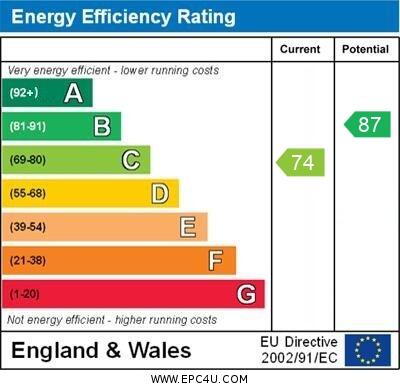We have been favoured to offer for sale this Two Bedroom Mid Terrace house offered with No Onward Chain. Ground floor accommodation comprises Lounge with access to the Dining Area and Fitted Kitchen, the Ground Floor is complimented by a converted Garage. The Two First Floor Bedrooms both with built in wardrobes are served by a Wet Room. Parking is provided to the front and access to the A12 is nearby.
Stained glass lead light entrance door to;
Hall: Textured ceiling, dado rail, storage cupboard
Converted Garage: Sky light, storage area
Lounge: Double glazed window to front, ornate coving to textured ceiling, double radiator, dado rail, storage cupboard, stairs to first floor with cupboard under, arch to;
Dining Area: Double glazed door overlooking and leading to rear garden, coved cornicing, inset lighting to ceiling, double radiator, cupboard housing boiler, recess
Kitchen: Window to rear, inset lighting to ceiling, paneled base and wall mounted units incorporating glazed display cabinet and galleried shelving, rolled edge work surface, tiled splash backs, stainless steel single drainer sink unit with mixer taps
Landing: Coved corning to textured ceiling, access to loft, dado rail, display glazed cabinet, storage cupboard
Bedroom One: Double glazed window to front, coved cornicing to textured ceiling, double radiator, wardrobes offering hanging space and storage, dado rail with beading over
Bedroom Two: Window to rear, coved cornicing to textured ceiling, double radiator, wardrobes offering hanging space and storage, dado rail with beading over
Wet Room: Two windows to rear, coved cornicing to textured ceiling, suite comprising low level WC, wash hand basin, shower attachment with fitted seat, double radiator, tiled walls
Exterior:
Front Garden: Parking provided to the front, block paved area and steps lead to entrance
Rear Garden: Commencing with decking, further paved patio to rear, shed, tap, raised flower beds
