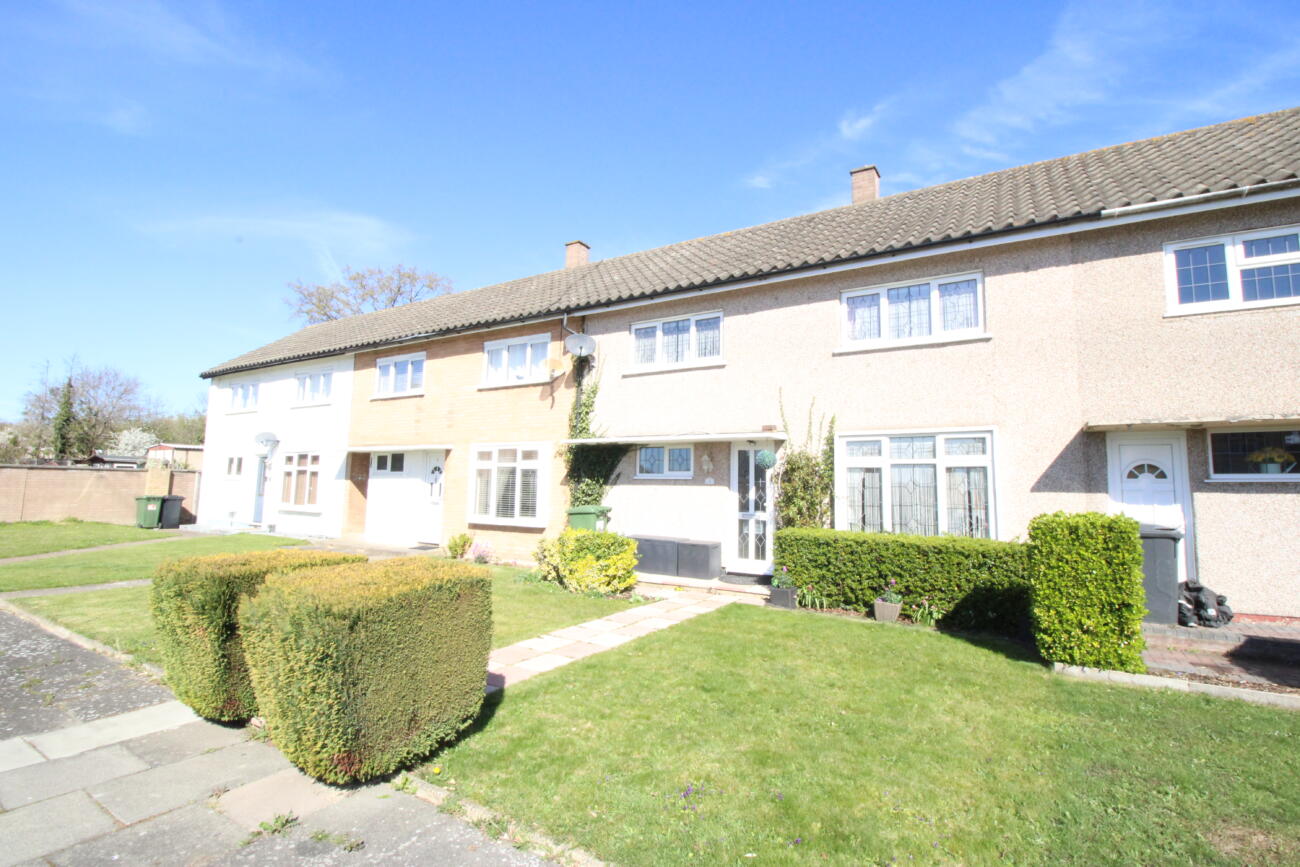

Ideally located in this popular cul de sac this Three Bedroom family home which has been much improved by the present owner and provides tastefully decorated living accommodation and Study with a well appointed fitted Kitchen. To the first floor there are Three aforementioned generous sized Bedrooms served by a Family Bathroom and Separate W/C. This well presented property is further enhanced by a mature rear garden, double glazing and gas central heading. An early inspection is essential in order to appreciate this delightful property.
Double glazed lead light door to;
Hall: Stairs to first floor, wooden style flooring, radiator and cover, doors to;
Study: Double glazed lead light window to front, range of fitted wardrobes/storage space, wooden flooring, radiator
Lounge: Double glazed lead light window to front, double glazed lead light French doors to rear aspect, inset spotlights to ceiling, wooden flooring, radiator
Fitted Kitchen: Double glazed lead light door leading to Rear Garden, double glazed lead light window to rear, fitted with a range of base and eye level units with work surfaces incorporating one and a half bowl sink unit with Reginox instant hot water mixer tap, integrated eye level oven and microwave, separate five ring gas hob with stainless steel extractor canopy over, integrated dishwasher, fridge/freezer, freezer, washer/drier, wooden flooring, inset spotlights to ceiling,
First Floor Landing: Double glazed lead light window to rear, access to loft, built in storage cupboard housing gas boiler, doors to;
Bedroom One: Double glazed lead light window to front, radiator, range of fitted wardrobes providing hanging and storage space, further wardrobe space to recess.
Bedroom Two: Double glazed lead light window to front, radiator, fitted wardrobes to recess providing hanging and storage space, inset spotlights to ceiling.
Bedroom Three: Double glazed lead light window to rear, radiator, storage/wardrobe to recess.
Family Bathroom: Obscure double glazed lead light window to rear, pedestal wash hand basin with mixer tap, shower cubicle, radiator, inset spotlights and extractor fan to ceiling, complimentary tiling to walls
Separate W/C: Double glazed lead light window to rear, close couple W/C
Exterior:
Front Garden: Mainly laid to lawn with bisecting pathway leading to entry door.
Rear Garden: Commencing with decking area, remainder laid mainly to lawn further ornamental slate area, timber built shed, external water tap, courtesy lights.
