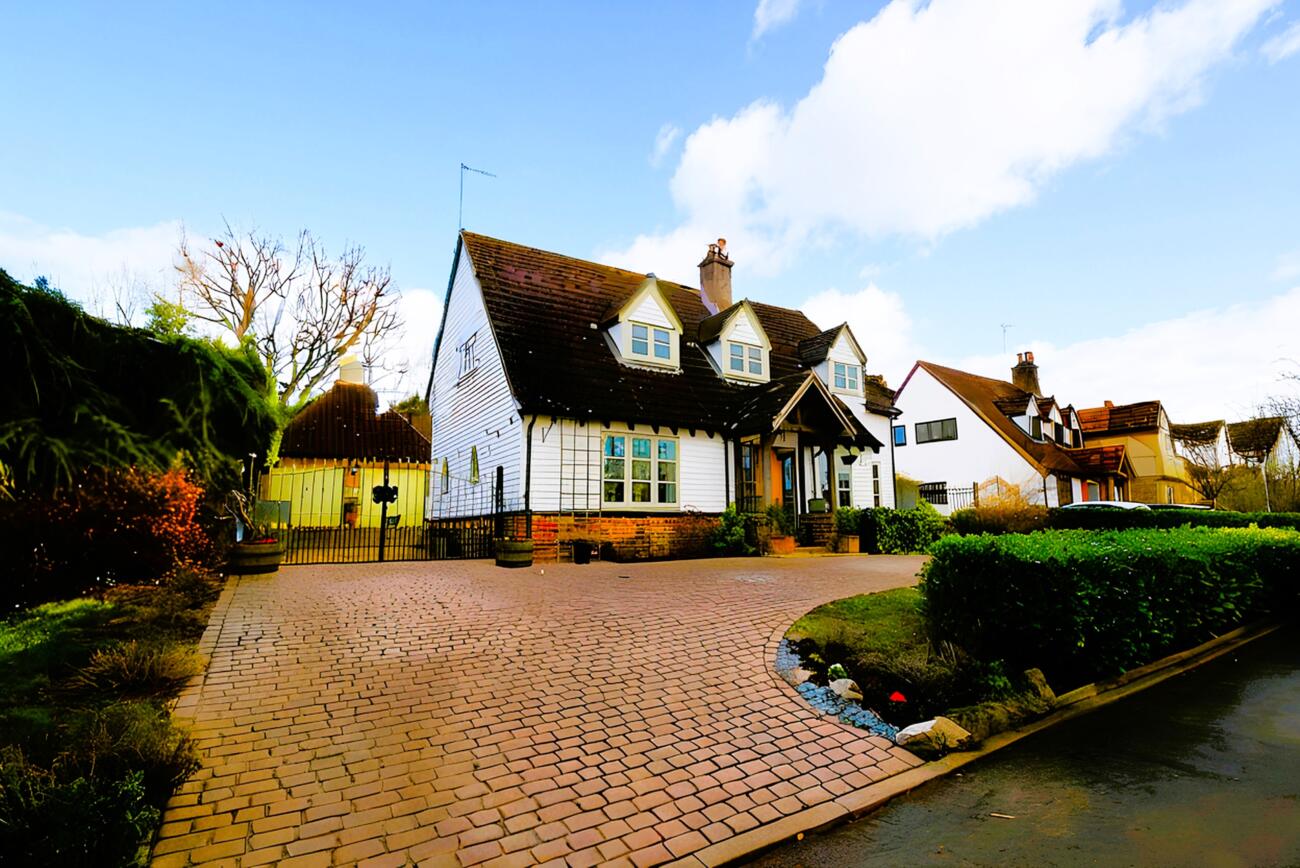

Guide Price: £750,000 – £775,000
Ideally located in this sought after residential turning being within a conservation area this Four Bedroom Potton built Detached family home which provides tastefully decorated and contemporary style living accommodation with sympathetic period style features throughout. The ground floor comprises a comfortable, generous Lounge with brick feature fireplace and log burner effect Gas fire, a well-appointed fitted Kitchen/Diner with Rangemaster double oven and Rangemaster ‘side by side’ Fridge Freezer plus Ground Floor Cloakroom/W.C. To the first floor there are the aforementioned Four Bedrooms, the Principal enjoying Ensuite/W/C facilities whilst the remaining Bedrooms are served by a Family Bathroom/W/C. This delightful property is further enhanc0ed by a mature garden together with a Double Garage currently being divided which offers Bar/Games Room with spiral staircase leading to the first floor Home Office/Storage space. Additional features include extensive Double Glazing, Gas Central Heating and is further enhanced by an impressive frontage with ‘in & out’ Carriage Driveway. Only by an early inspection can the merits of this fine property be fully appreciated.
Obscure double glazed door with lead light side panels to;
Hall: Dog-Leg stairs to first floor with understairs storage cupboard, Karndean flooring, brick style feature wall, radiator, doors to;
Lounge: Two double glazed lead light windows to front, two covered radiators, brick style feature fireplace with complimentary tiled hearth and wood burner effect remote control gas fire, bi-fold double glazed doors to rear aspect leading to Rear Garden.
Fitted Kitchen/Diner: Double glazed lead light window to front aspect, double glazed window to rear aspect, part glazed stable door to rear providing access to Rear Garden, two arched feature windows to flank aspect, fitted with a range of base and eye level units, with quartz work surfaces incorporating butler sink with mixer tap, Rangemaster Double Oven and Rangemaster fridge-freezer to remain, integrated dishwasher, inset spotlights to ceiling with additional feature lights over work surface, Karndean flooring, radiator
Cloakroom/W/C: Obscure double glazed window to rear aspect, suite comprising of low level W/C, wash hand basin with mixer tap inset into vanity unit with storage space below, radiator, extractor fan, complimentary tiling to floor
Half Landing: Double glazed window to rear aspect, beamed feature to walls, stairs continue to first floor, access to loft, radiator, doors to;
Bedroom One: Double glazed lead light window to front and flank aspects, laminated flooring, two built in wardrobes providing hanging and storage space, door to;
Ensuite Bathroom/WC: Double glazed Velux window to rear aspect, suite comprising of shower/bath with glazed screen and wall mounted shower attachments with dual head power shower, wash hand basin with mixer tap inset vanity unit, W/C with concealed cistern, airing cupboard housing hot water tank, heated towel rail
Bedroom Two: Double glazed lead light window to rear aspect and further double glazed lead light window to flank aspect, laminated flooring, radiator, built in wardrobes providing hanging storage space
Bedroom Three: Double glazed lead light window to flank aspect, laminated flooring,
Bedroom Four: Double glazed lead light window to front aspect, radiator, built in wardrobes providing hanging and
storage space, laminated flooring
Family Bathroom/W/C: Double glazed Velux window to rear aspect, suite comprising of P-Shaped shower bath with central mixer taps and glazed screen over, wall mounted mixer tap with dual head power shower attachment, wash hand basin with mixer tap inset vanity unit, W/C with concealed cistern, heated towel rail, complimentary tiling to walls and floor, inset spotlights to ceiling, extractor fan
Exterior:
Frontage: Partly retained by ornamental Laurel hedge and providing ‘in and out’ Carriage Driveway with double gates to own drive and leading to Double Garage, further side pedestrian access to Rear Garden,
Rear Garden: Commencing with artificial turf patio being retained by ornamental wall with steps up to lawn area bordered by flowers, shrubs and with mature trees inset, side pedestrian access, timber built shed, door to;
Double Garage: Currently converted to Bar/Games Room with door to Garage space. Spiral stairs to first floor providing access to Home Office/Storage space, Velux window, eaves storage. Garage being accessed by double opening doors from own drive, power and light.
