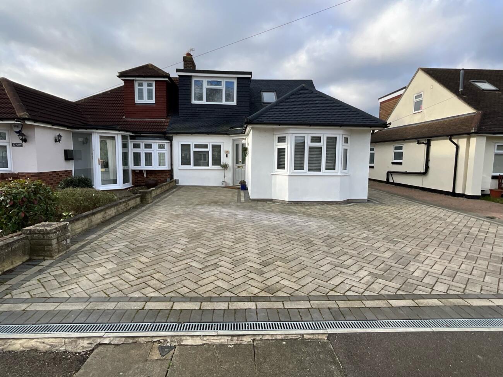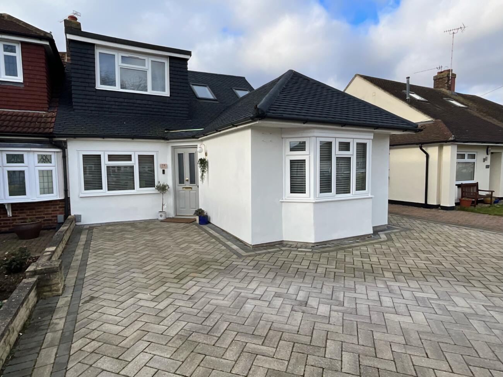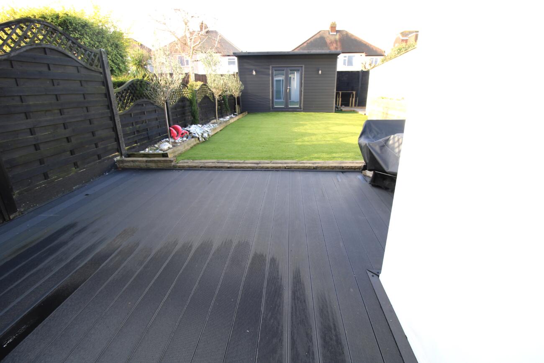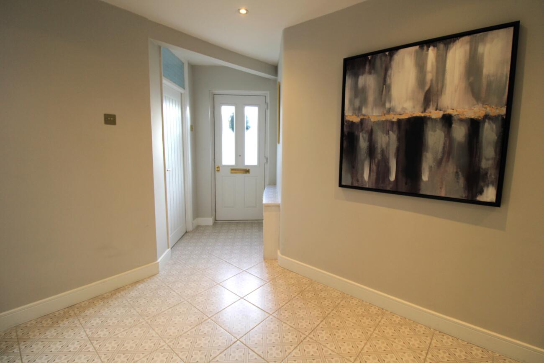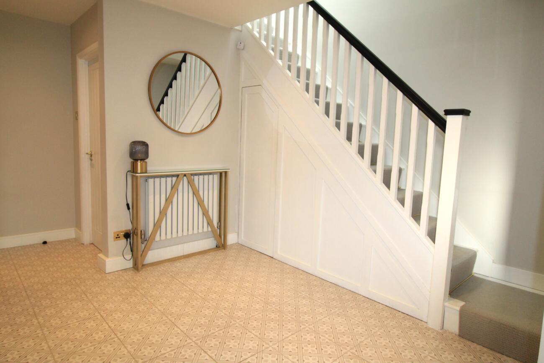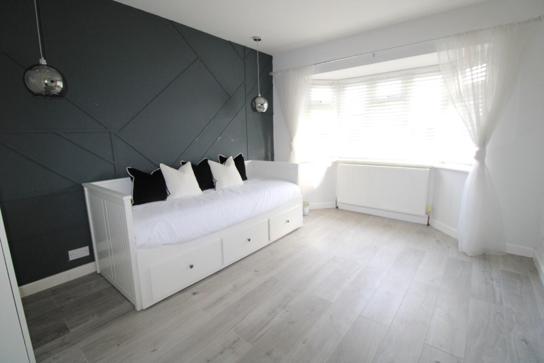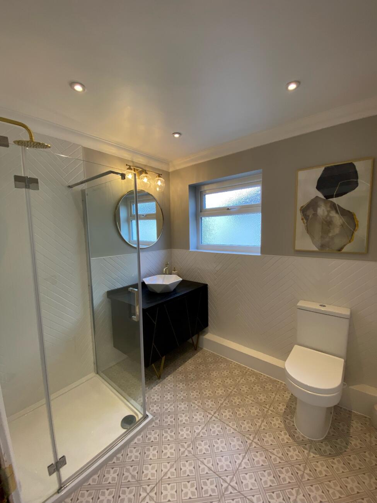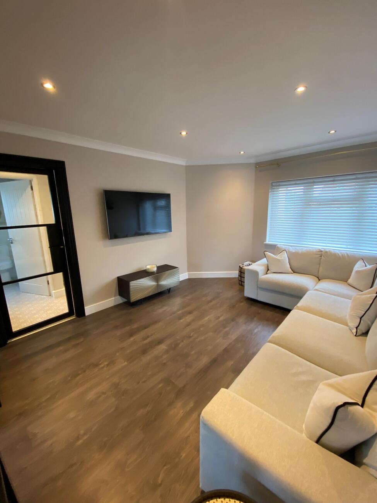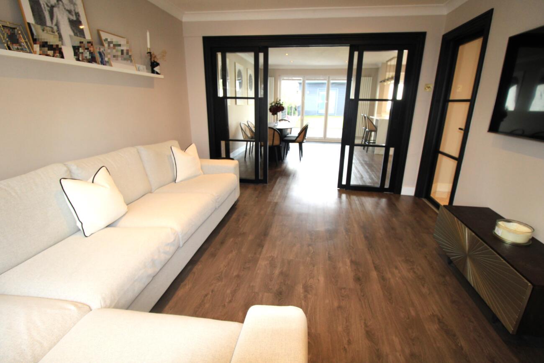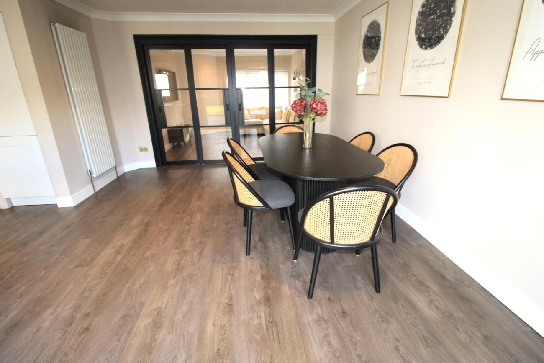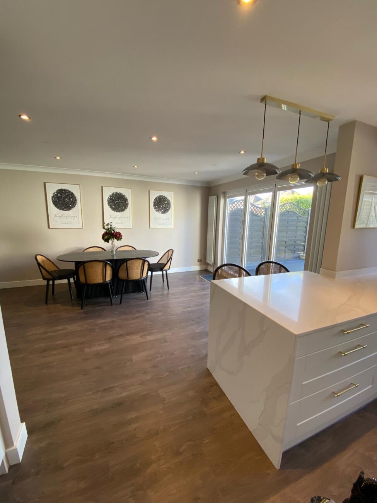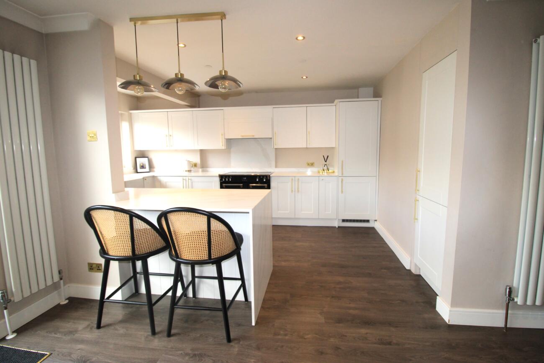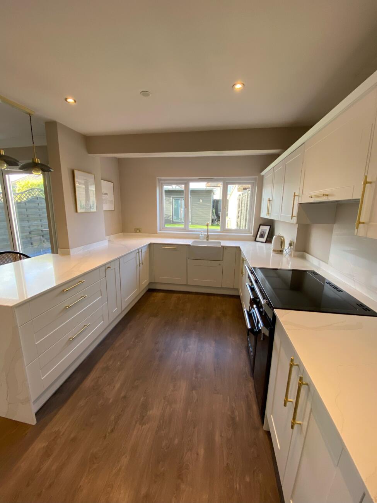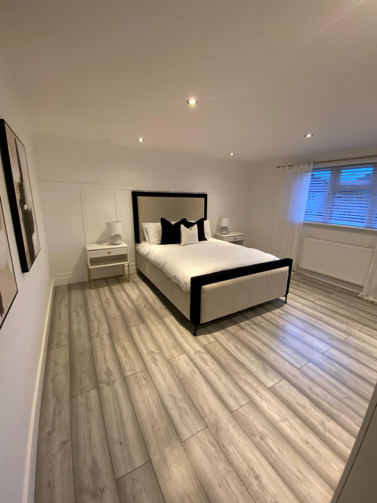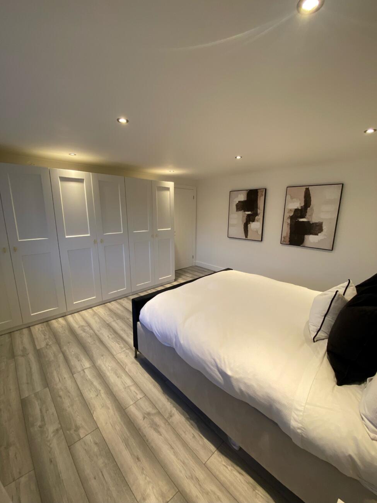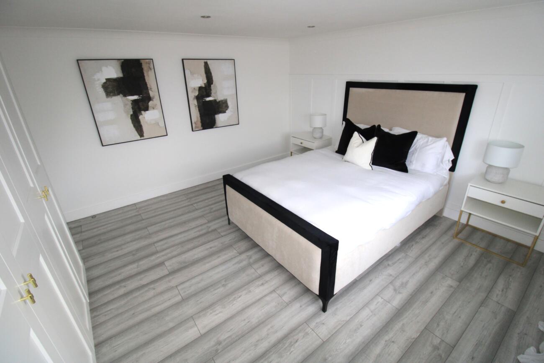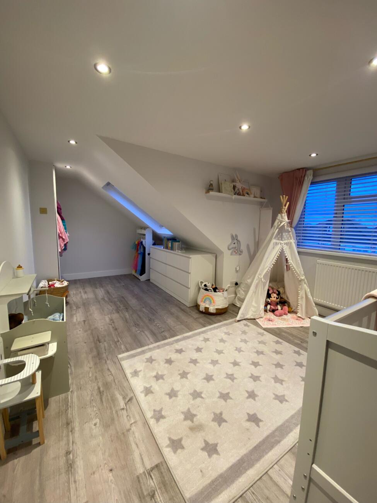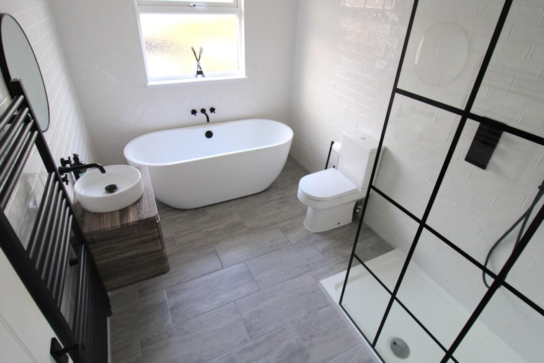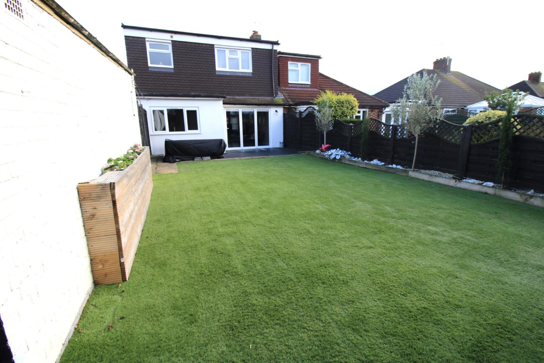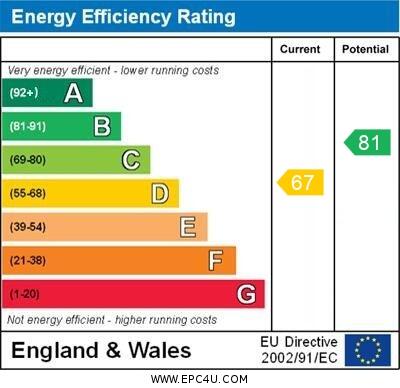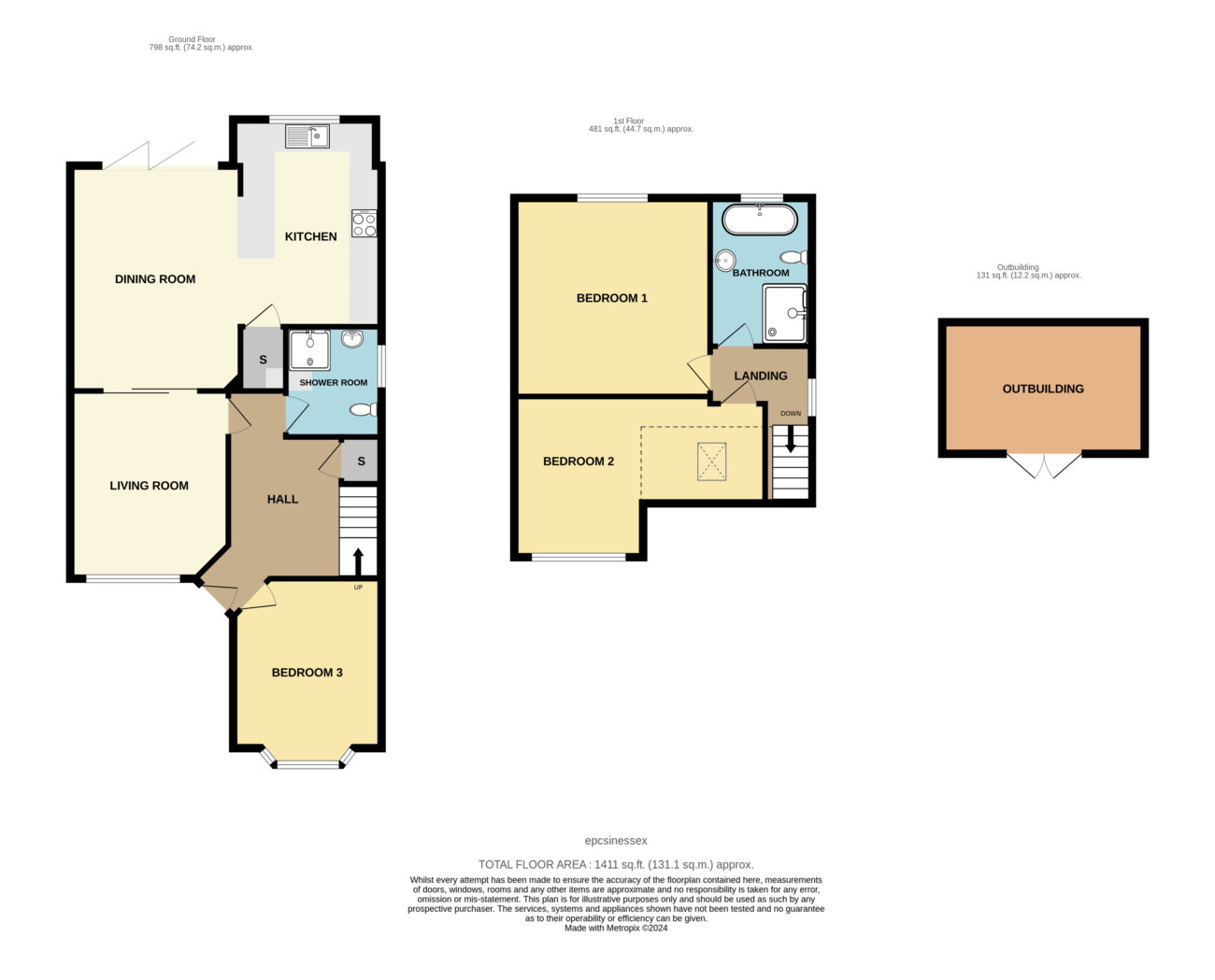GUIDE PRICE: £635,000 – £650,000
Deceptively spacious and superbly presented, this immaculate, light filled Three Bedroom Chalet Bungalow is contemporary styled and decorated to a very high standard throughout. The generous Entrance Hall sets the scene for the rest of the property which boasts a wealth of features including Ground Floor Shower Room, First Floor Family Bathroom, Off Street Parking and garage via shared drive. Situated on the popular Cathedral Estate with access to Upminster Town Centre with District Line and C2C Station, local shops and schools for all ages. An early inspection is highly recommended to fully appreciate the room proportions, décor and attention to detail that the current owners have paid to the property.
Double glazed composite Entrance Door to;
Entrance Hall: Painted walls, tiled floor, contemporary radiator, carpeted stairs to first floor with spindled balustrade and understairs storage cupboard, built in cupboard by entrance door housing meters etc, spotlights and doors to;
Bedroom Three: Double glazed window to front, painted walls with textured paneled feature wall, laminated flooring, radiator, two pendant lights
Ground Floor Shower Room: Double glazed obscure glass window to side. Shower cubicle with brushed brass effect overhead shower, hand held shower and thermostatic valve. WC with push button flush, contemporary wash hand basin with brushed brass effect mixer tap, vanity unit under and overhead pendant lighting. Half height herringbone walls, feature tiled flooring, spotlights and coving.
Lounge: Double glazed window to front, painted walls, laminated flooring, coving, radiator, spotlights and sliding modern black framed glass doors to;
Dining Area: Double glazed bi-folds to rear garden. Painted walls, laminated flooring, three contemporary vertical radiators, spotlights, coving and open plan to;
Kitchen: Double glazed window to rear. Range of base and eye level matt shaker style units with gold effect handles and quartz worktops over incorporating quartz upstands, grooved drainer and Butler sink unit with brushed brass effect mixer tap. Space for Stoves Richmond Deluxe Range cooker with quartz splash back, integrated extractor fan over.. Built in larder cupboard, integrated fridge freezer, washing machine and dishwasher and breakfast bar with pan drawer under with further overhead pendant lighting. Brushed brass effect power points, painted walls and laminated flooring.
First Floor Landing: Double glazed obscure glass window to the side and double glazed sky light, painted walls, carpeted flooring, spotlights and doors to;
Bedroom One: Double glazed window to rear, painted walls with paneled feature wall, laminated flooring, fitted wardrobes, radiator, spotlights and coving
Bedroom Two: Double glazed window to front and double glazed sky light to front, painted walls, laminated flooring, radiators and spotlights
Family Bathroom: Double glazed obscure glass window to rear, double walk in shower cubicle with inset shelf and black contemporary overhead shower, hand held shower and thermostatic valve. Free standing bath with black contemporary wall mounted taps, counter top wash hand basin with matching wall mounted tap and wood effect vanity unit under. Tiled walls, with herring bone tiled feature wall, black vertical radiator, spotlights and extractor fan.
Exterior:
Rear Garden: Approx 48’ with a composite decking area, remainder laid to astro turf and shingled border with shrubs. Further decked patio to side of the Summer House at the rear of the garden accessed via French Doors with painted walls, laminated flooring, power and lighting. Gate at the side providing access to the shared drive and the garage. Further door at rear of Garage providing access to the rear of the garden.
Front Garden: Block paved providing Off Street Parking and access to shared drive.
