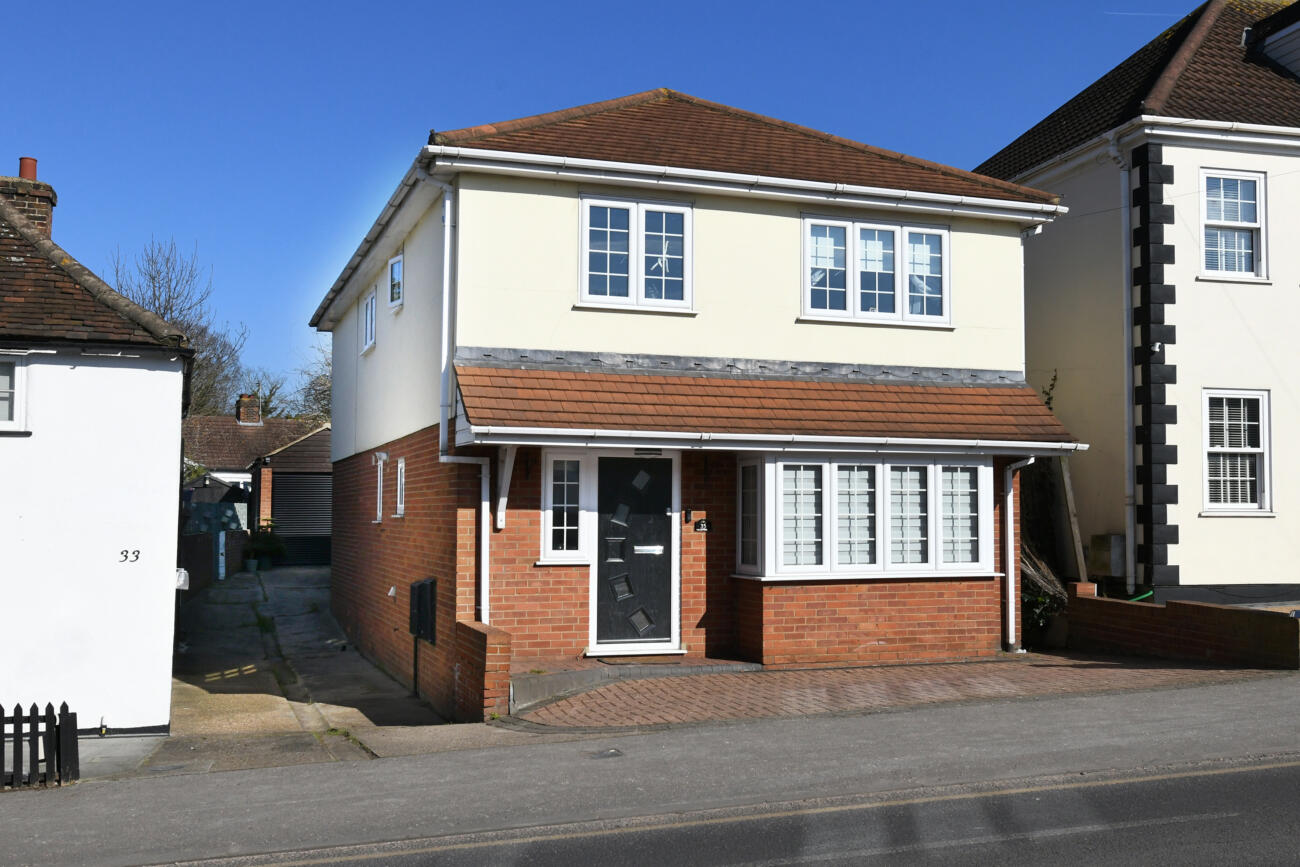

Excellent opportunity to purchase this Four Bedroom Detached property. The property sits approx. 0.2 miles (source Google Maps) from Upminster Bridge Station and approx. 0.6 miles (source Google Maps) from Upminster C2C and District Line Station. Block paved Off Street Parking to the front, access to Detached Garage at Rear which is currently being used as an Office/Study. The property benefits from Ensuite to Master Bedroom and walk in wardrobe, Ground Floor Cloakroom/Utility, two Receptions and Study. Local schools for all ages.
Double glazed entrance door into;
Entrance Hall: Stairs to First Floor, tiled flooring, doors off to;
Ground Floor Cloakroom/Utility: Obscure double glazed window to side, vanity wash hand basin with mixer tap, storage, low level W/C, heated towel rail, space for washer/drier, tiled flooring, recess lighting
Dining Room: Double glazed bay window to front, two radiators, wood flooring, smooth and coved ceiling, door to;
Study: Double glazed window to flank, radiator, wood effect flooring, textured and coved ceiling
Kitchen: Double glazed window to flank, butler style sink with mixer tap set in a bespoke glazed work top, integrated dishwasher, space for free standing fridge freezer and cooking Range, eye and base level units, with under unit and kick board lighting, bespoke glazed work surfaces, tiled flooring, access to;
Lounge: Bi-folding doors to rear garden, recess lighting, media wall with shelving and lighting incorporating electric fire, space for wall mounted TV, tiled flooring
First Floor Landing: Double glazed window to flank, built in storage cupboard, smooth and coved ceiling, doors off to;
Master Bedroom: Double glazed window to rear, radiator, smooth and coved ceiling, door to Ensuite and walk in wardrobe
Walk in Wardrobe: Hanging rails, cupboards with shelves and drawers
Ensuite Shower Room: Obscure double glazed window to rear, double length shower cubicle with wall mounted shower and rain style shower head, vanity unit, wash hand basin with mixer tap, storage cupboard beneath, low level W/C, heated towel rail, tiled flooring, recess lighting, extractor fan
Bedroom Two: Double glazed window to front, radiator, textured ceiling and coving
Bedroom Three: Double glazed window to flank, radiator, wood effect flooring, textured ceiling and coving
Bedroom Four: Double glazed window to front, fitted wardrobes, radiator, wood effect flooring, textured ceiling and coving
Bathroom: Double glazed obscure window, paneled bath with mixer taps, pedestal hand wash basin with vanity unit under, low level W/C, shower cubicle, tiled walls and floor, radiator
Exterior:
Front Garden: Block paving allowing for Off Street Parking, drive to side leading to rear Garage which is currently being used as an Office/Storage area, parking to front of Garage
Rear Garden: Commencing with block paved patio area, further patio area to the rear and raised decking area, an array of established shrubs to borders and side access gate
