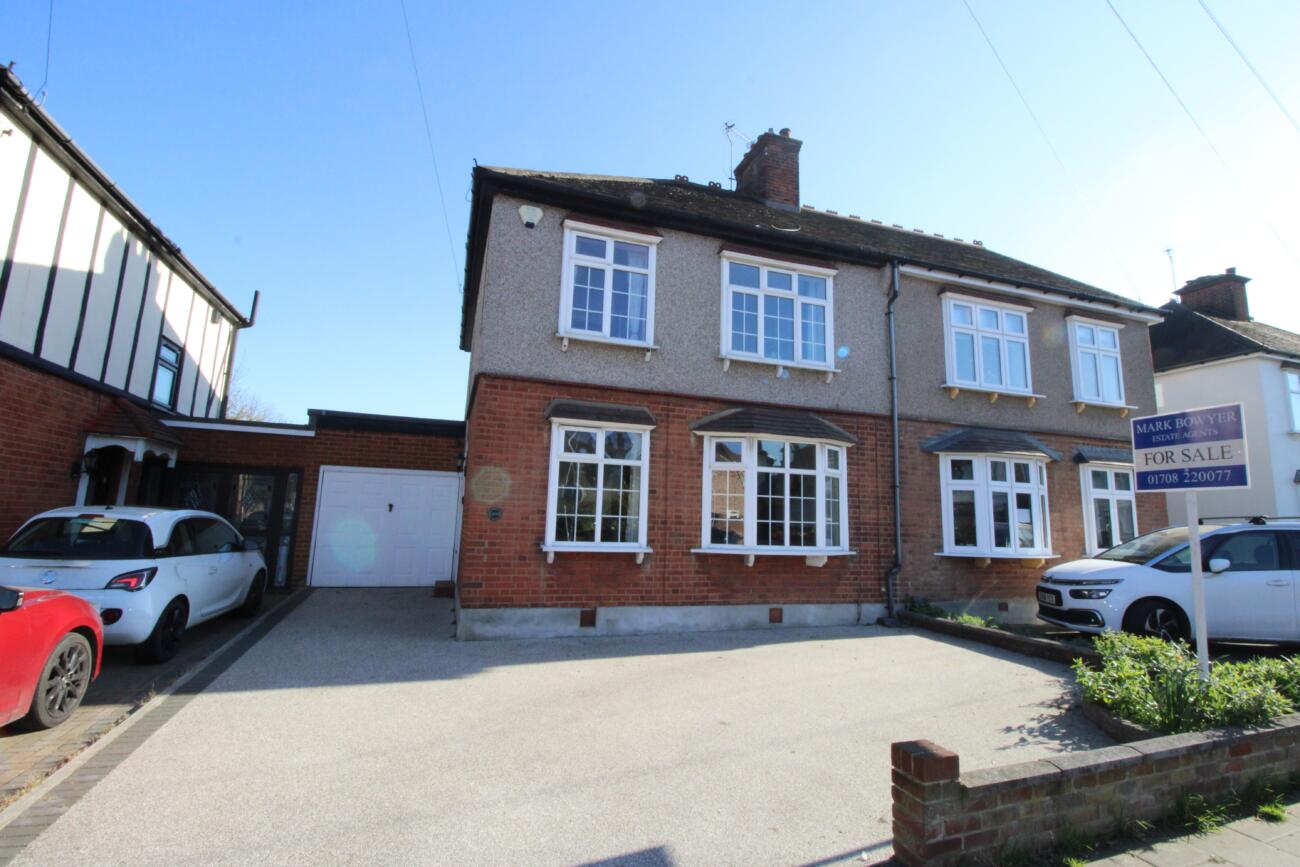

Guide Price: £600,000 – £625,000
We have been favoured with instructions to offer for sale this Three Bedroom Semi Detached property being close to Upminster Town Centre with C2C and District Line Station, local shops, schools and buses to neighbouring areas. The property consists of L-Shaped Lounge, Separate Dining Area, Kitchen, Three First Floor Bedrooms and Shower Room and having a Garage from own drive with storage. Being offered with No Onward Chain. To fully appreciate the accommodation on offer a viewing would be advised.
Obscure double glazed lead light entry door to;
Hall: Dog leg stair case to first floor, under stairs storage cupboard, radiator, dado rail, door to;
Lounge/Diner: Double glazed bow window to front aspect, further double glazed window to front aspect, ornate feature fireplace with complimentary hearth, laminated flooring, two radiators, coved cornicing to ceiling, obscure double glazed french doors to Kitchen/Diner door to;
Cloakroom W/C: Suite comprising of close coupled W/C, wash hand basin with mixer tap inset to vanity unit, storage space below, extractor fan, complimentary tiling to walls and floor, coved cornicing to ceiling
Kitchen/Diner: Double glazed french doors and complimentary side panel to rear aspect with access to garden, tiled flooring, radiator, coved cornicing to ceiling, opening to;
Fitted Kitchen: Double glazed window to rear aspect with a range of base and eye level units with roll top work surfaces incorporating sink unit and mixer tap, one and half eye level oven, separate four ring gas hob and extractor canopy over, breakfast bar area, space for further appliances
First Floor Landing: Obscure double glazed window to flank aspect, dado rail, access to loft, doors to;
Bedroom One: Double glazed window to front aspect, fitted with a range of wardrobes providing hanging and storage space to walls incorporating over bed bridging unit and matching drawer unit, radiator, coved cornicing to ceiling
Bedroom Two: Double glazed window to rear aspect, fitted with a range of wardrobes providing hanging and storage space to walls and also housing gas boiler, coved cornicing to ceiling
Bedroom Three: Double glazed window to front aspect, radiator
Family Shower Room W/C: Obscure double glazed window to rear aspect, comprising of over sized shower cubicle with dual head shower unit, wash hand basin with mixer tap inset into vanity unit with storage space below, close couple W/C, heated towel rail, complimentary tiling to walls and floor
Exterior:
Front Garden: Mainly laid to resin bound drive with ornamental wall and flower bed, own drive to Garage
Rear Garden: Commencing with resin bound patio area, external water tap, step and ramp down to lawn area with path leading to rear patio and storage/potting shed, double glazed door to garage/office currently converted to office with double glazed window to rear aspect overlooking door, door to garage/storage space, access from own drive way with up and over door, power and light. Storage shed/potting shed window to front aspect, cupboard storage area
