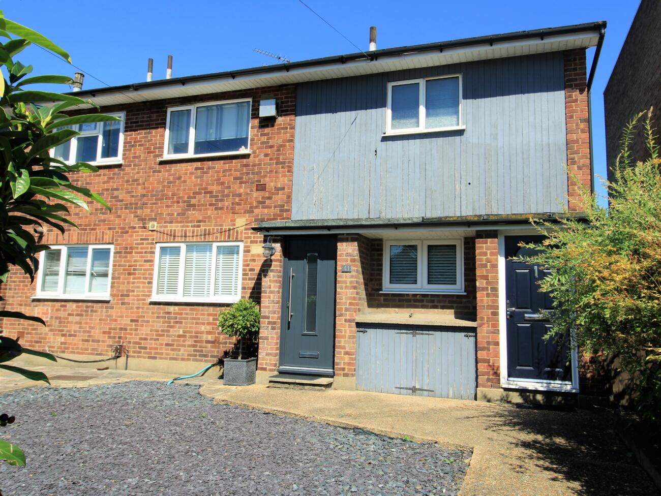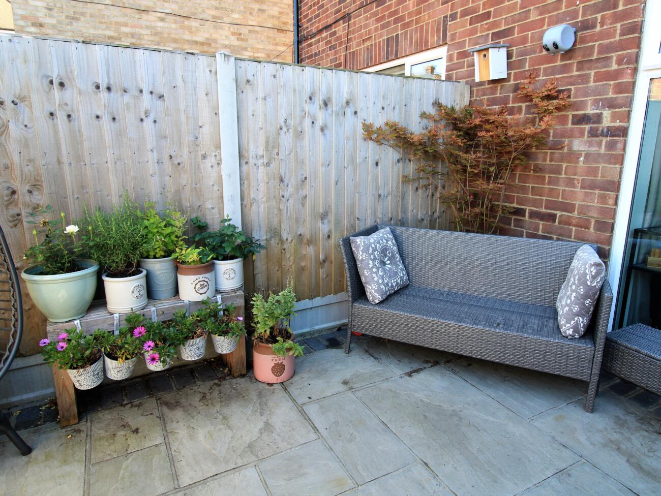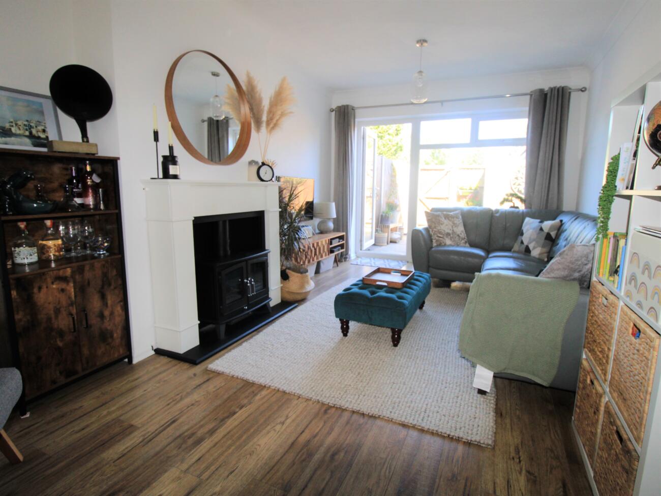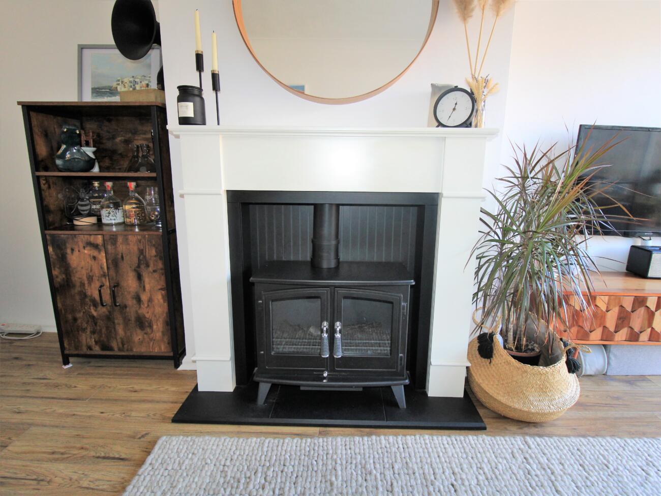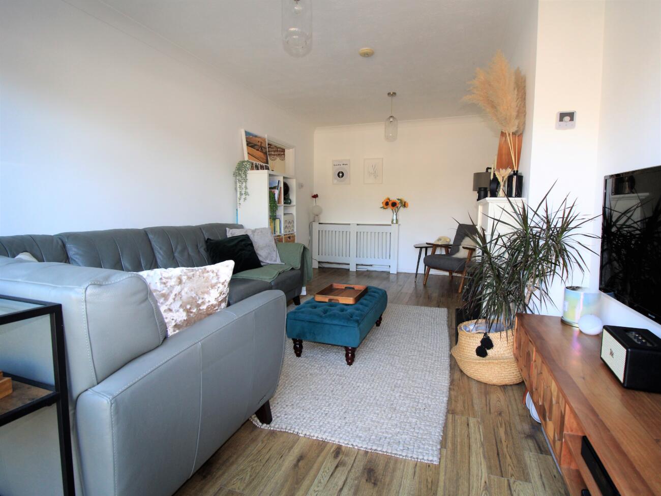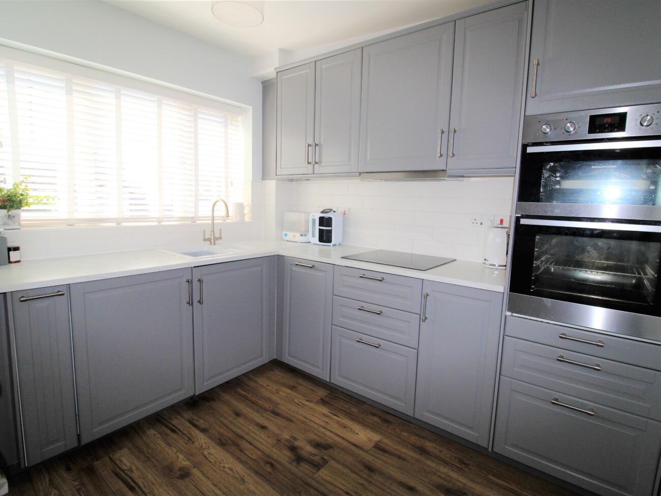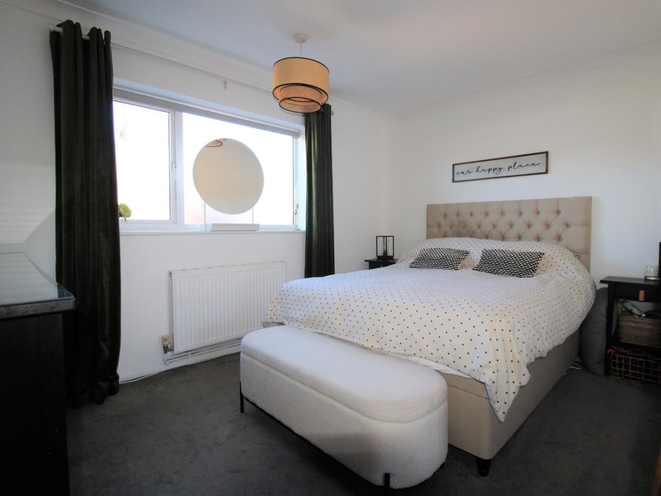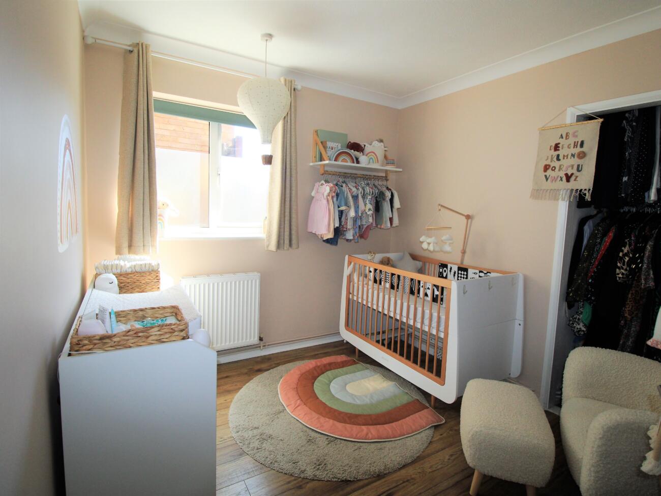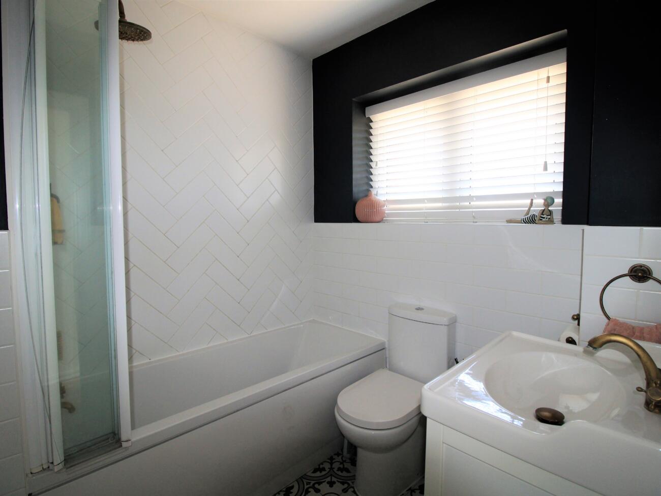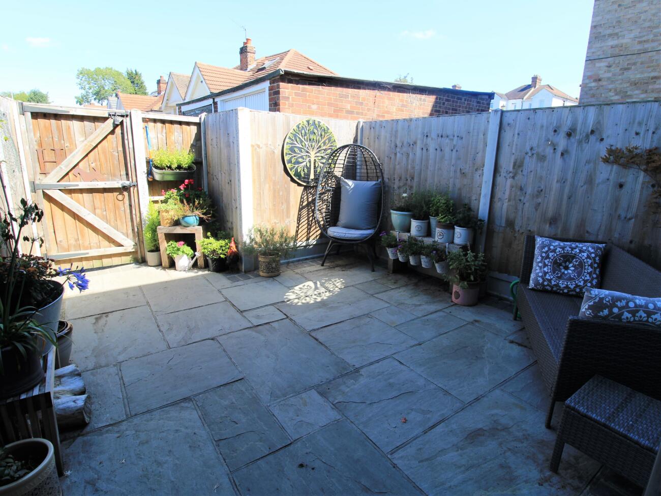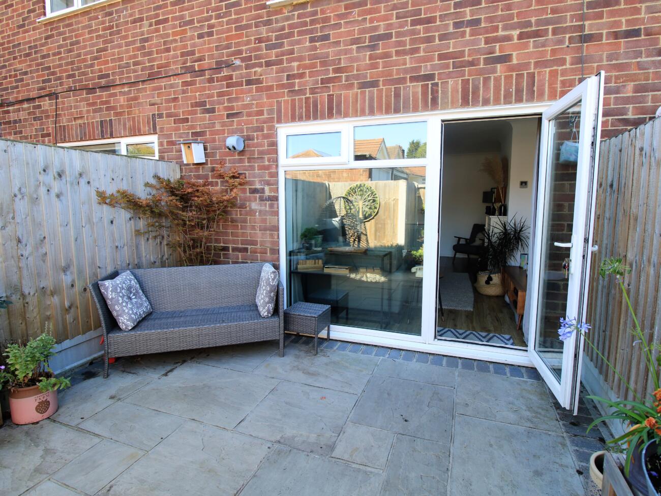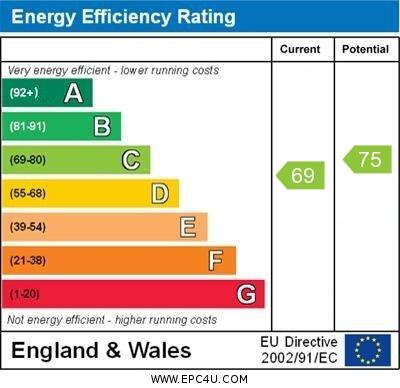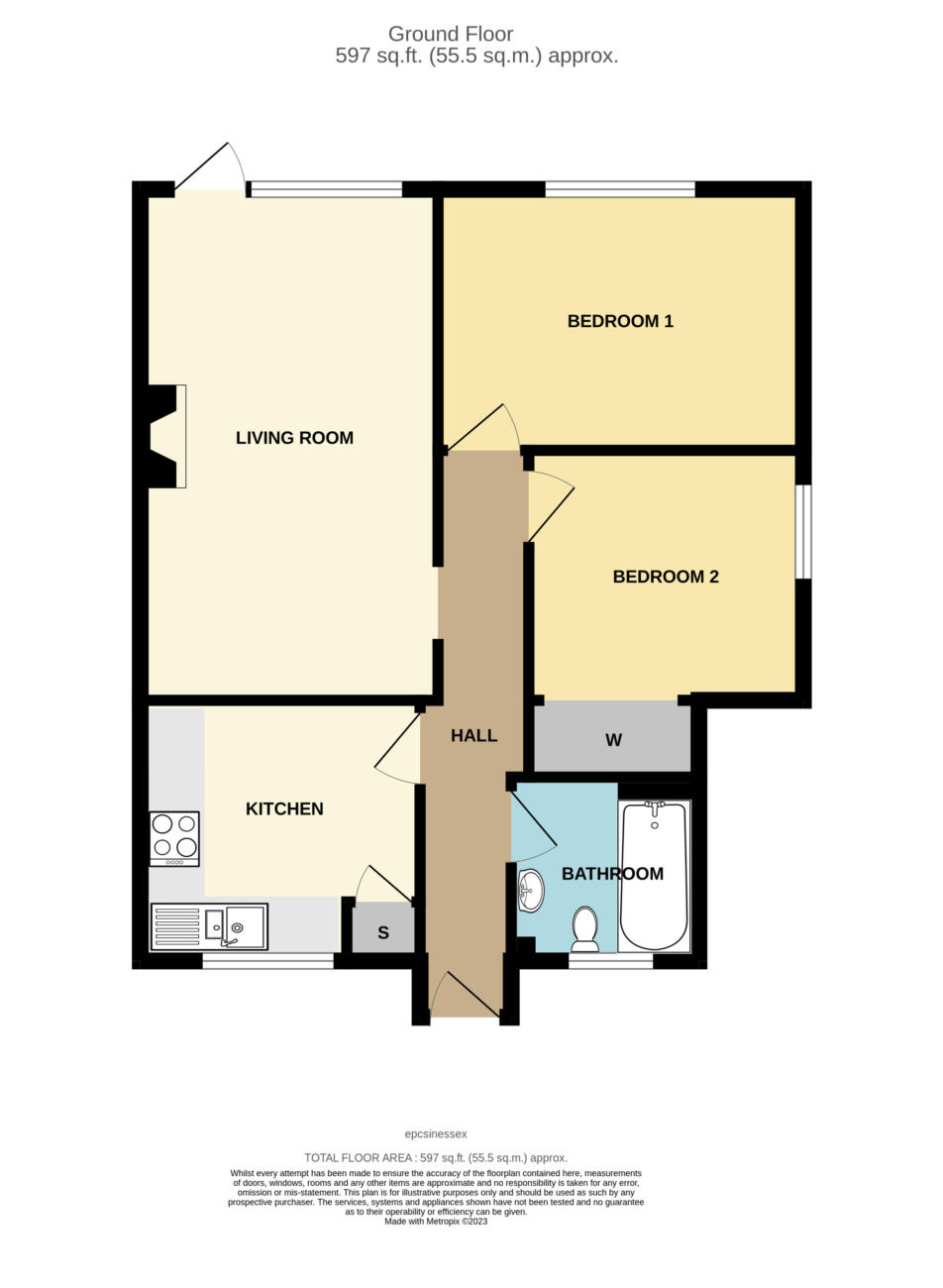Well presented, spacious Two Bedroom Ground Floor Maisonette enjoying Front Garden, Rear Courtyard Garden and Garage accessed via Hill Rise/Church View. This fine property is located close to both Upminster Bridge and Upminster C2C and District Line Stations. Local shops and bus services are close by. This property is not to be missed.
Hallway: Contemporary radiator, coved cornicing to textured ceiling, shelving, access to all rooms
Lounge: Double glazed window and door overlooking courtyard garden, coved cornicing to textured ceiling, chimney breast, radiator in ornate guide
Kitchen: Double glazed window to front, attractive panel base and wall mounted units, marble style work top with inset one a half bowl single drainer sink unit, tiled splash backs, integrated double oven, hob and extractor hood to remain, dish washer to remain, contemporary radiator, cupboard housing boiler
Family Bathroom: Double glazed window to front, modern suite comprising of paneled bath with attractive antique style mixer taps and shower attachment, low level WC, wash hand basin with storage below, tiled splash backs, towel rail
Bedroom One: Double glazed window to rear, coved cornicing to textured ceiling, radiator
Bedroom Two: Double glazed window to flank, coved cornicing to textured ceiling, cupboard offering hanging space and storage, radiator
Exterior:
Front Garden: Laid to slate with attractive evergreen front border
Courtyard Garden: Paved with screen fencing, gate to rear
Garage: With up and over door, accessed via Hill Rise/Church View
