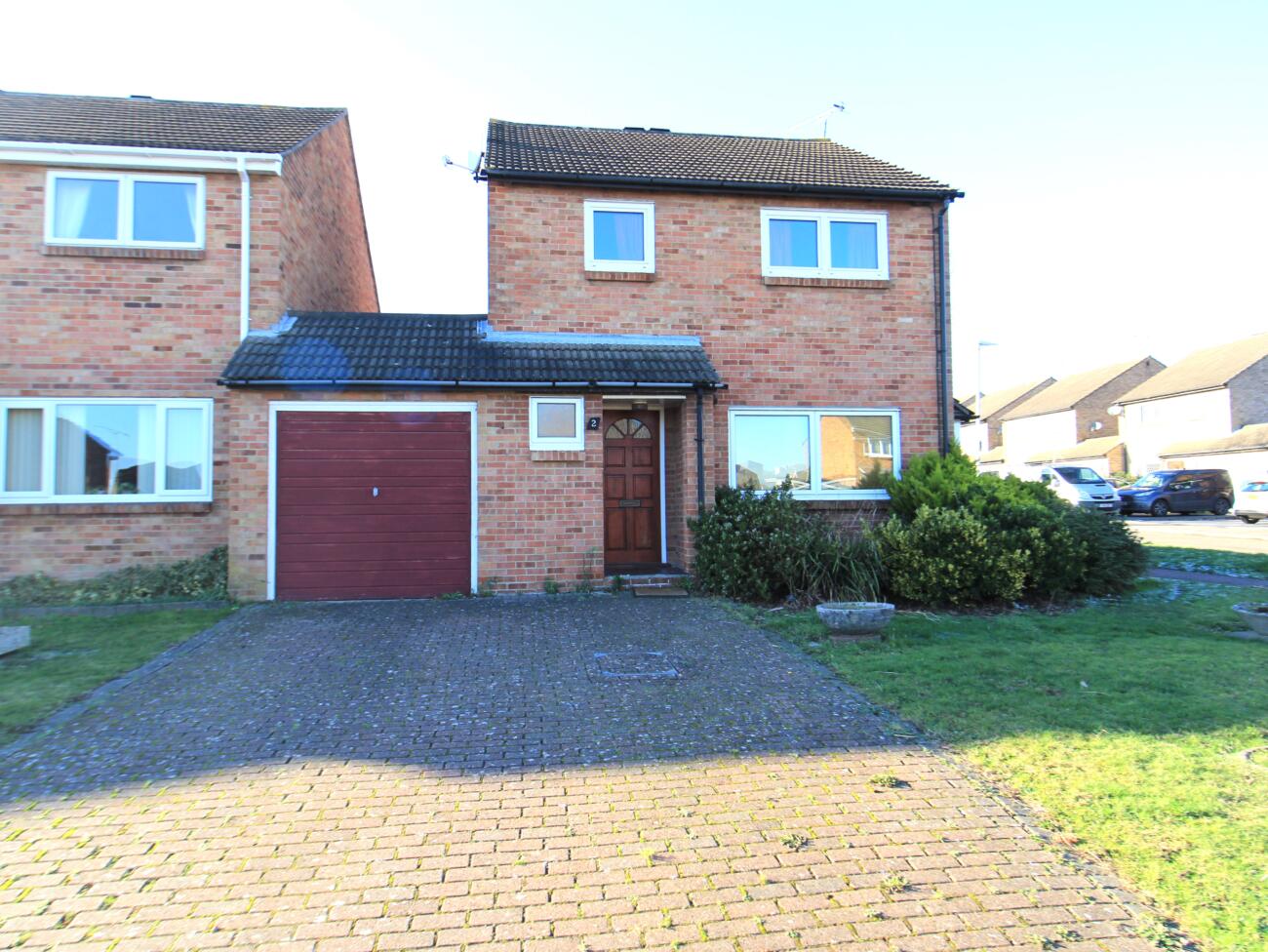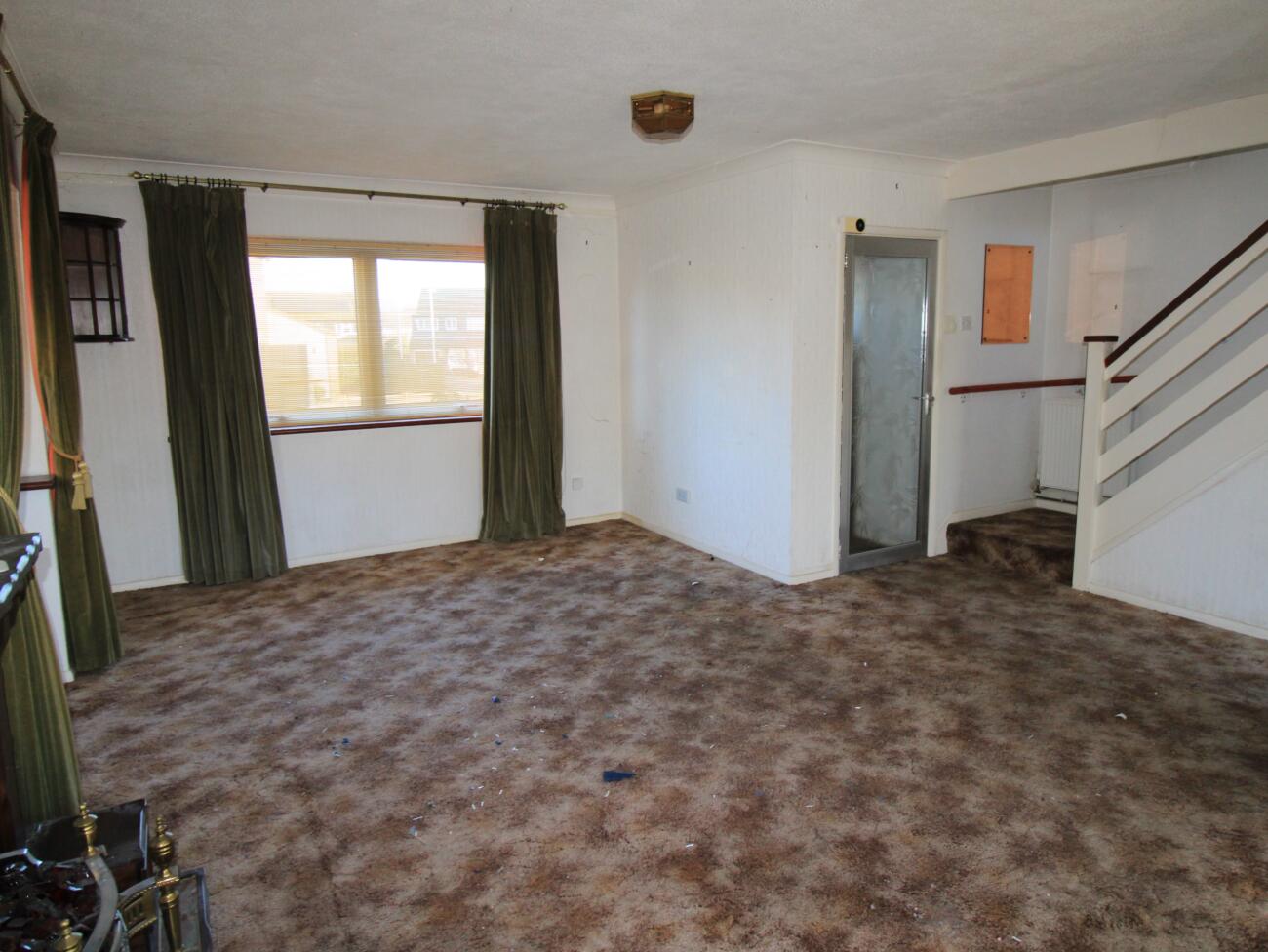We have been offered instructions to offer for sale this Three Bedroom Link Detached property boasting a corner position and having the benefit of No Onward Chain. Features include Ground Floor Cloakroom, Lounge/Diner, Kitchen and separate Utility area, Three First Floor Bedrooms and Family Bathroom, Garage from own drive, Off Street Parking, being extensively Double Glazed and Gas Centrally Heated. Also being within access to Laindon Station and local amenities. An internal inspection of this property is thoroughly recommended to fully appreciate the size of the accommodation on offer.
Inner Hall: Wall heater and door leading to;
Ground Floor Cloakroom: Double glazed obscure window to front, suite comprising of low level WC, wash hand basin with cupboards under
Lounge: Double glazed bay window to side and further double glazed window to front, two radiators, feature fire surround, double glazed sliding patio doors overlooking rear garden, coved ceiling, stairs to first floor
Kitchen: Double glazed window to rear, a range of units at eye and base level with single drainer sink unit with mixer tap, inset hob and built in oven, space for washing machine, cupboard housing boiler, extractor, coved ceiling, door to side leading to;
Utility Area: Double glazed window and door to rear, space for fridge freezer, wall and base units, door leading to Garage
First Floor Landing: Double glazed window to side, trap to loft, airing cupboard, door leading to;
Bedroom One: Double glazed window to front, radiator, coved ceiling
Bedroom Two: Double glazed window to rear, a range of built in wardrobes, radiator
Bedroom Three: Double glazed window to front, radiator, coved ceiling
Family Bathroom/WC: Double glazed obscure window to rear, suite comprising of paneled bath with mixer tap and shower attachment, pedestal wash hand basin, low level WC, partially tiled walls, shaving point, coved ceiling
Exterior:
Front and Side Gardens: Laid to lawn with own driveway leading to Off Street Parking and Garage with up and over doors with power and lights
Rear Garden: Commencing with patio area, remainder laid to lawn with flowers and shrubs to borders














