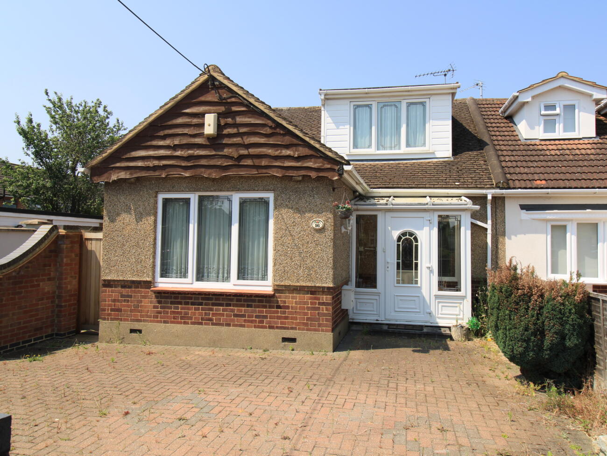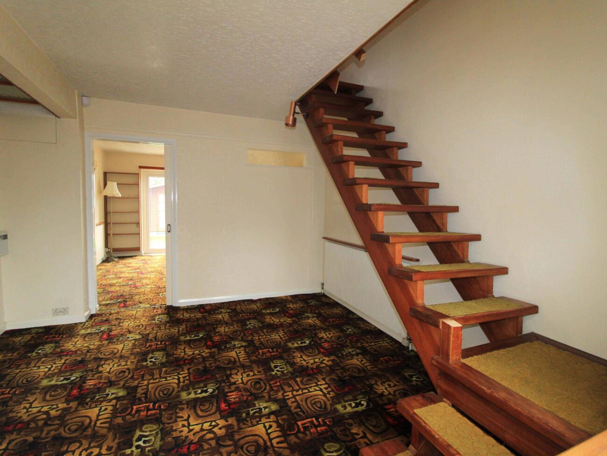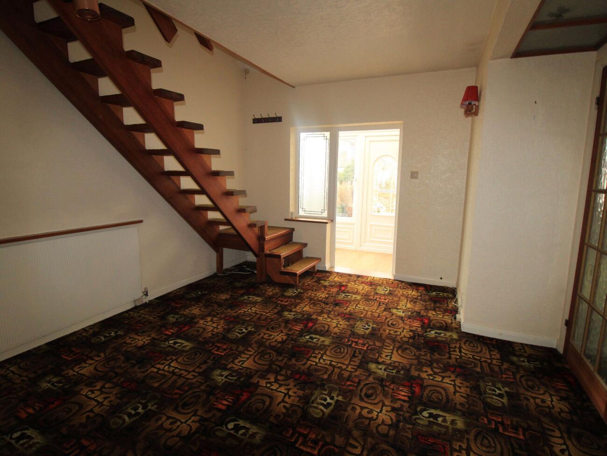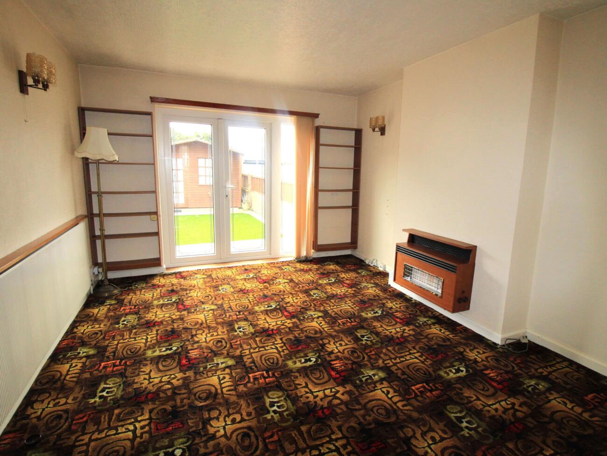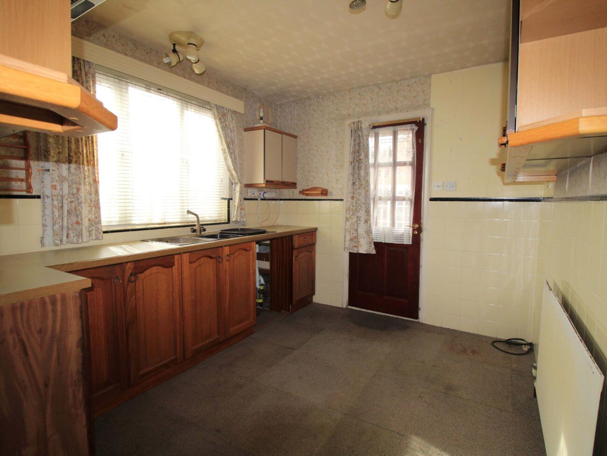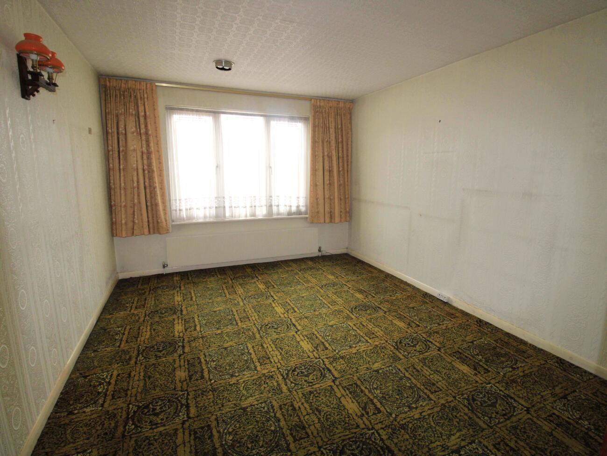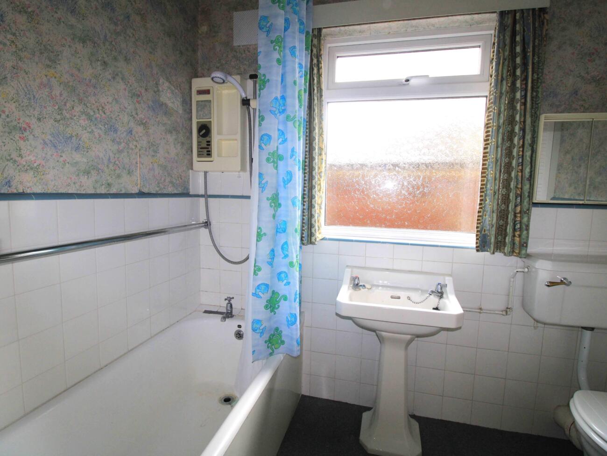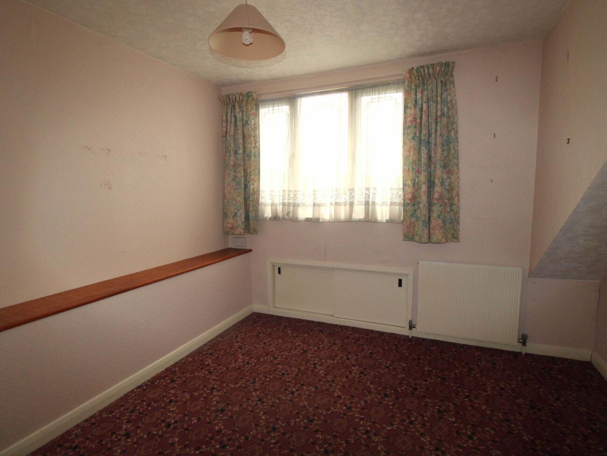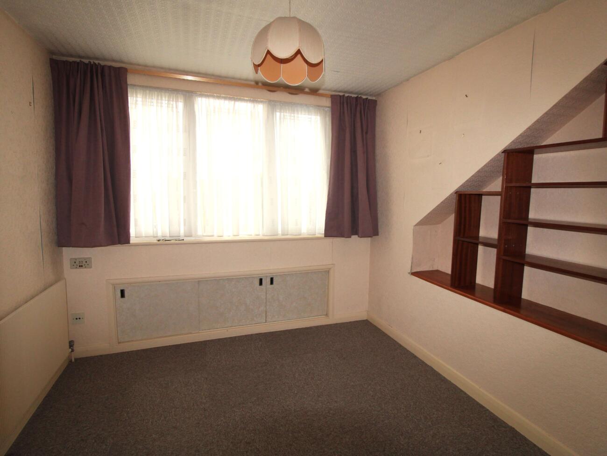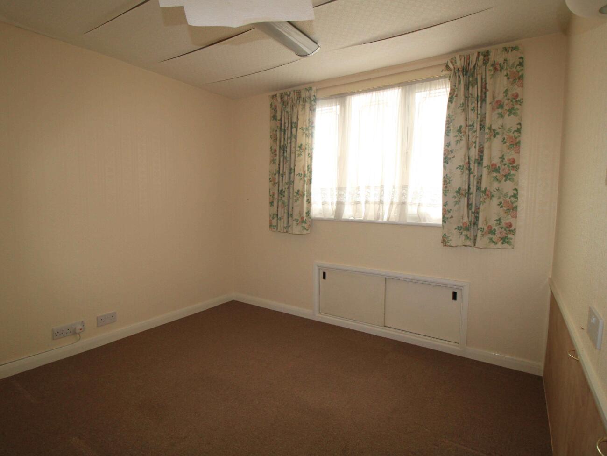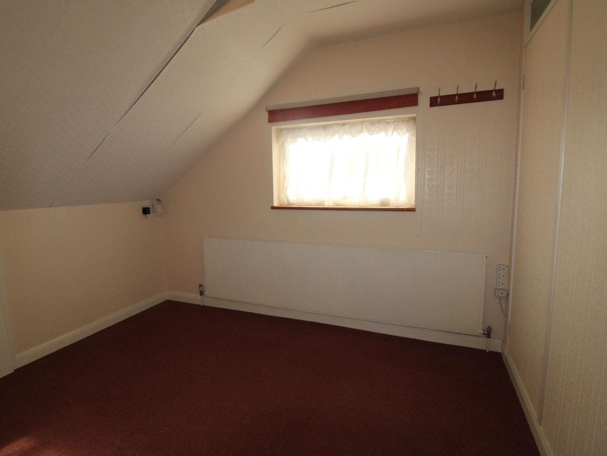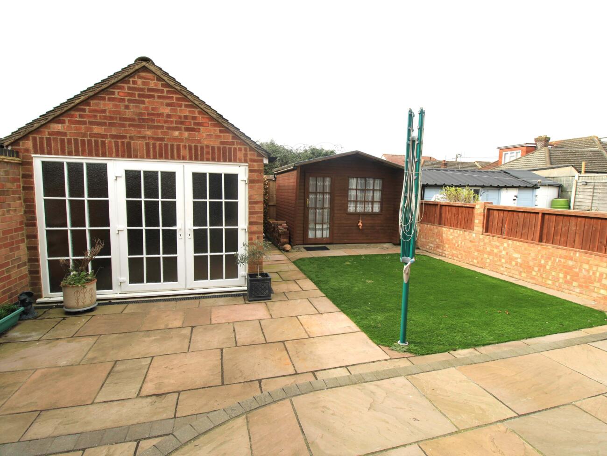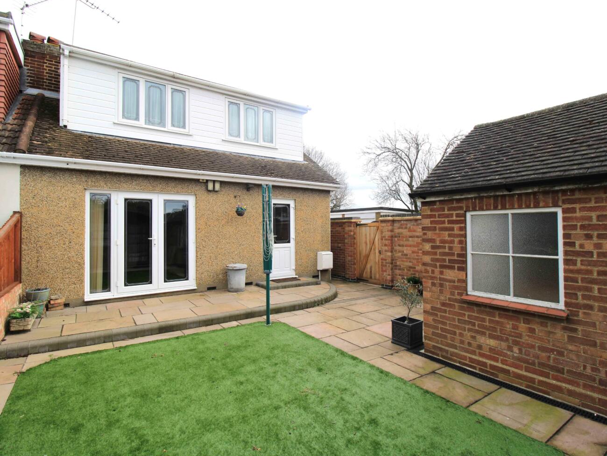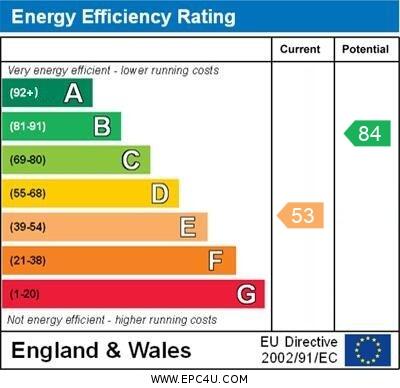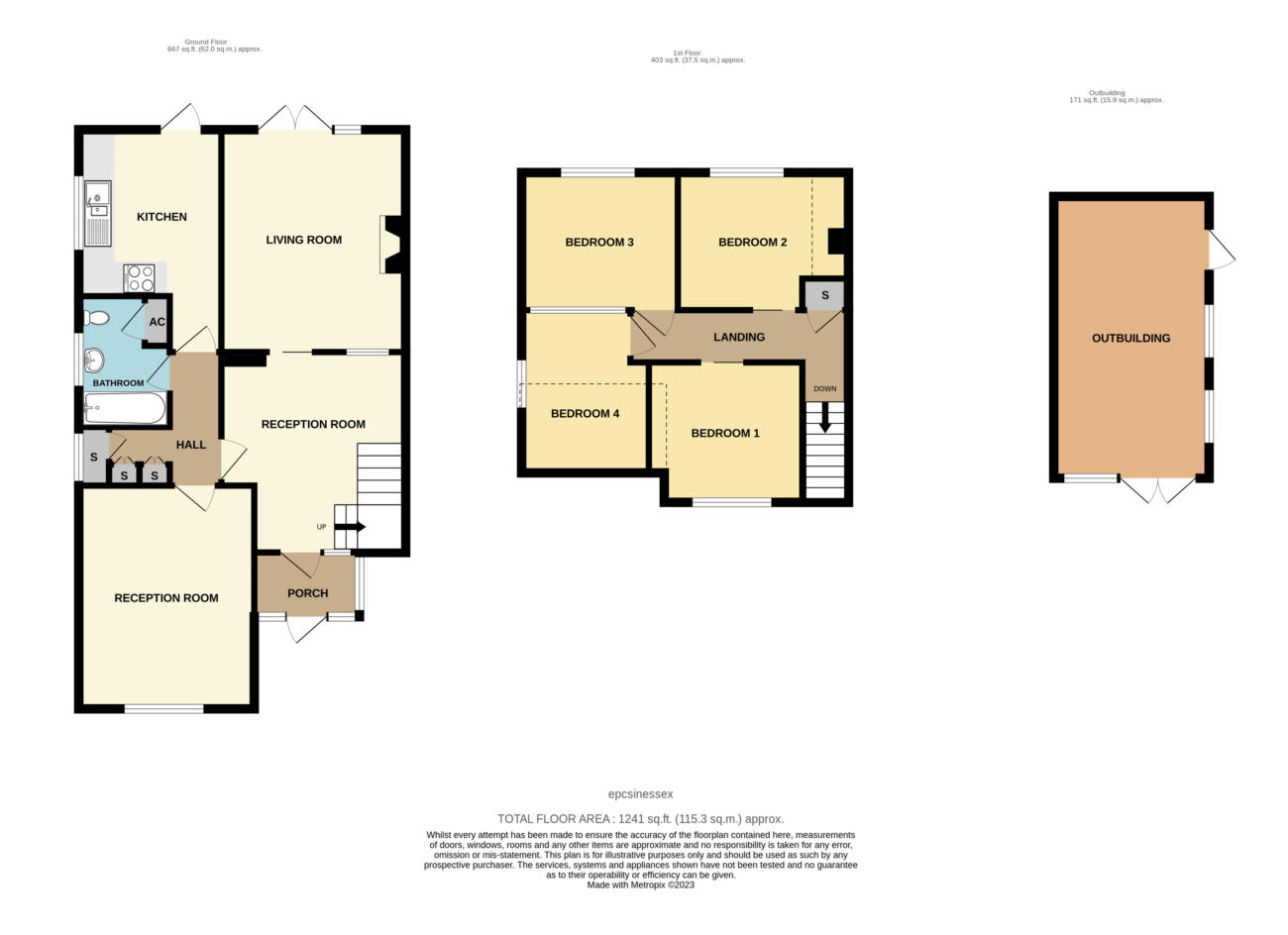We have been favoured with instructions to offer for sale this Five Bedrooms Semi Detached Chalet Bungalow with No Onward Chain, boasting a wealth of features including Lounge, Front Reception, Bedroom, Bathroom and Kitchen to the Ground Floor. Whilst Four Bedrooms are provided to the First Floor. External parking is available to the front whilst the detached Garage is accessed via shared right of way. The West Facing Rear Garden incorporates Cabin and access to the Detached Garage with tiered patio and artificial grass. Cranham Brickfields local Nature Reserve is also close by.
Double glazed paneled Entrance Door and windows to;
Porch: Stained glass panel door and lead light window to;
Front Reception: Radiator, turning staircase to first floor and door to;
Living Room: Double glazed lead light double doors and window to rear garden, radiator, chimney breast with gas fire, fitted shelving and door to;
Kitchen: Double glazed lead light window to flank, paneled door and additional double glazed lead light panel door to rear, radiator, range of wall and base units, work tops with double bowl sink unit with single drainer with mixer taps over, tiled areas
Inner Hall: Radiator, additional storage, double glazed window to flank
Bathroom: Double glazed window to flank, suite comprising of low level WC, pedestal wash hand basin, paneled bath with shower attachment, tiled areas, airing cupboard
Bedroom One: Double glazed lead light window to front, double radiator
Landing: Storage cupboard
Bedroom Two: Double glazed lead light window to rear, double radiator, eaves storage and shelving
Bedroom Three: Double glazed window to flank, radiator, eaves storage
Bedroom Four: Double glazed lead light window to rear, eaves storage,
Bedroom Five: Double glazed lead light window to front, radiator, eaves storage and recessed shelving
Exterior:
Front Garden: Blocked paving to front providing Off Street Parking, side gate to rear garden, shared right of way to rear
Rear Garden: Commencing with tiered patio with remainder laid to artificial lawn, access to Cabin. Side gate to flank and right of way
Garage: Double glazed double doors and adjacent window overlooking rear, further window and doors to flank, pitched roof, up and over door to rear. Currently sealed.
