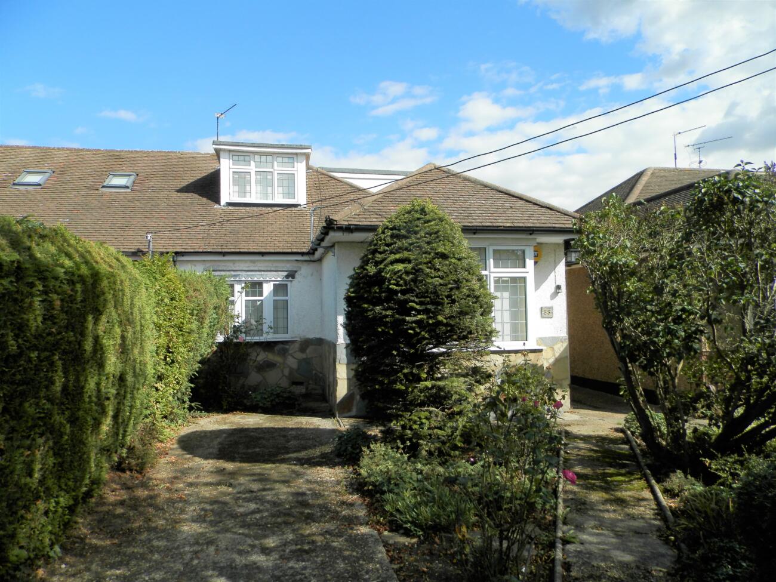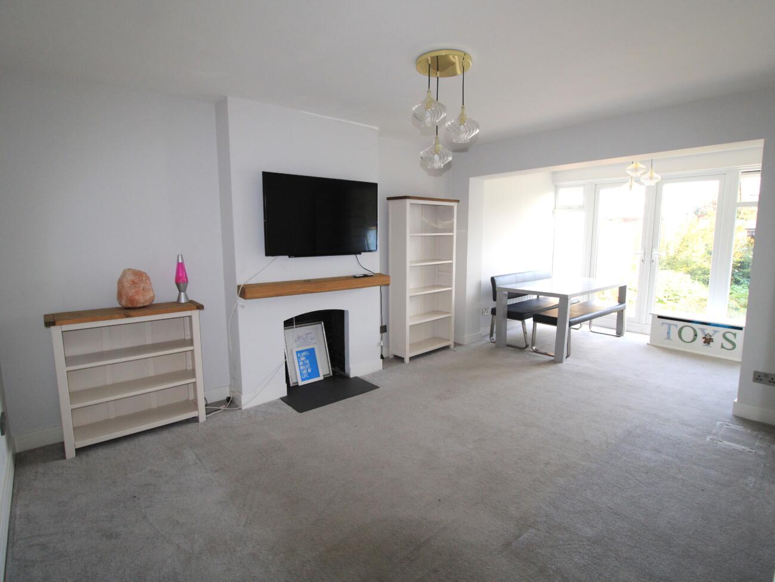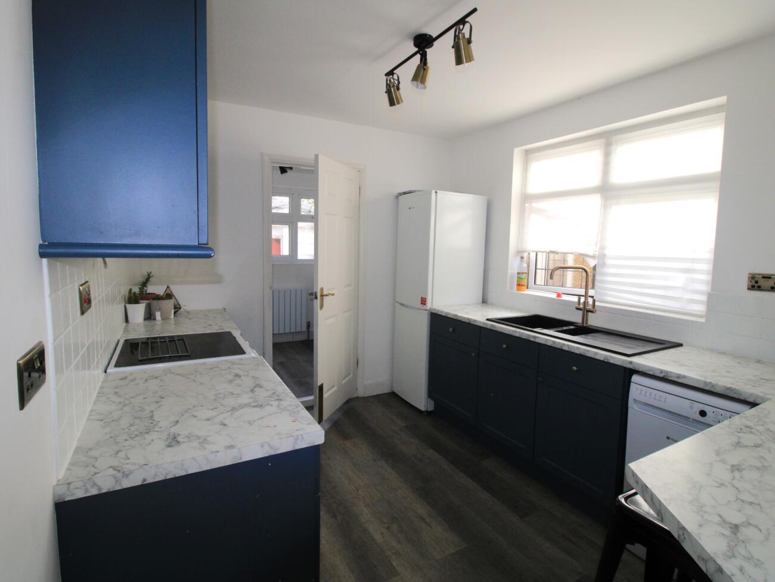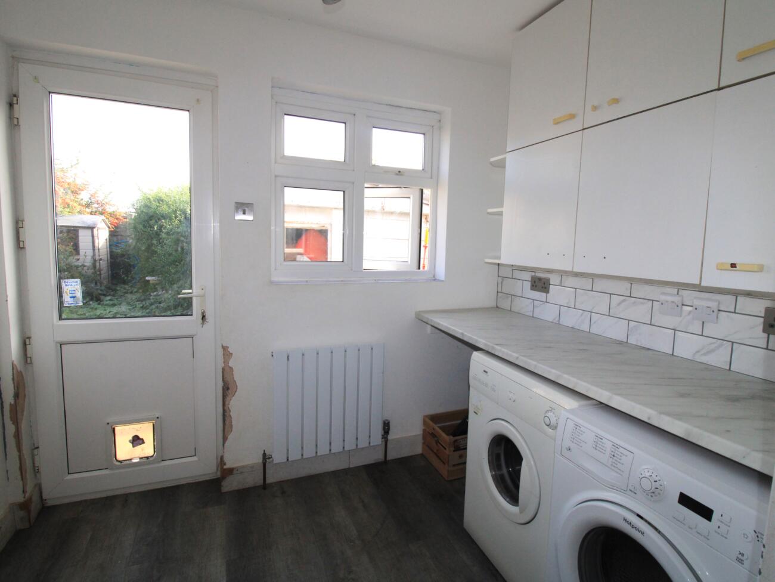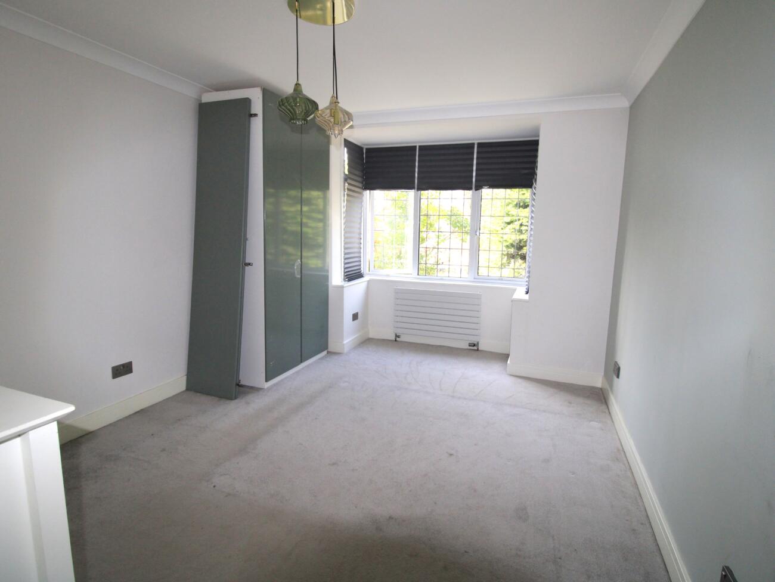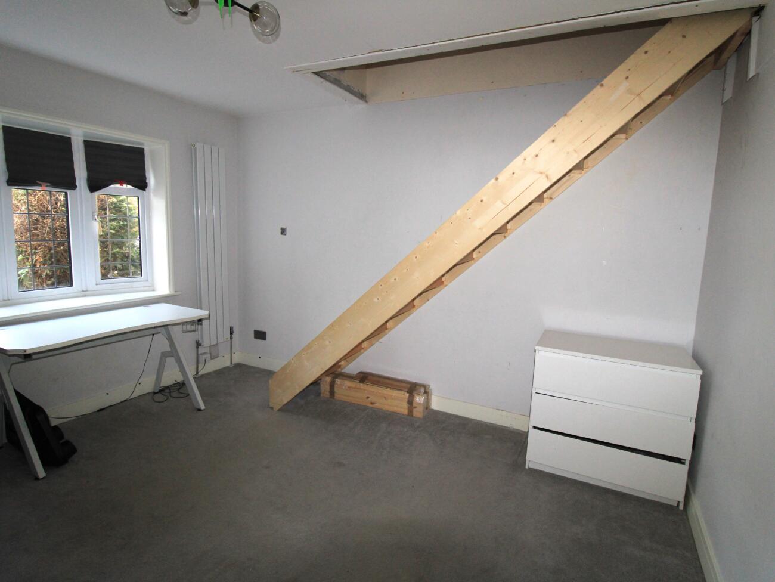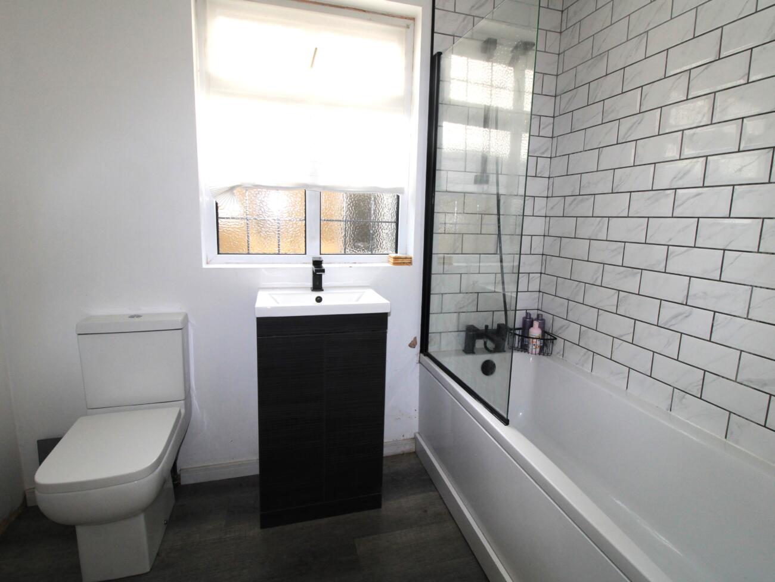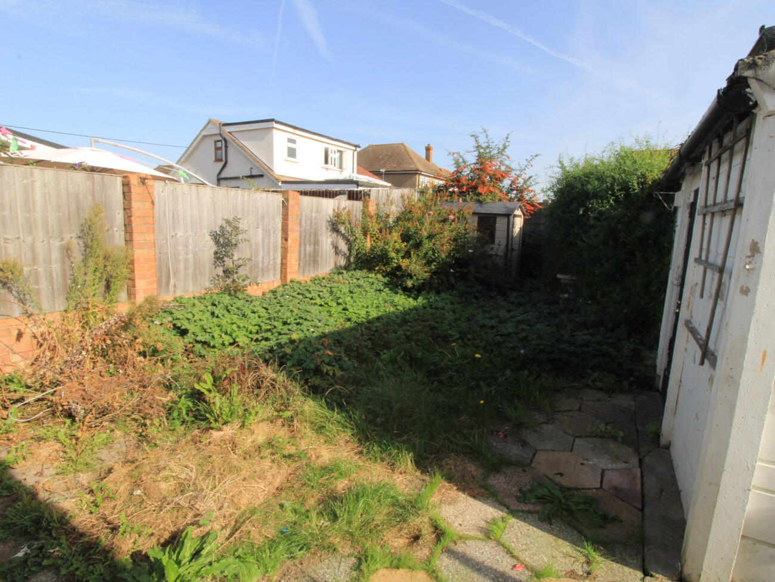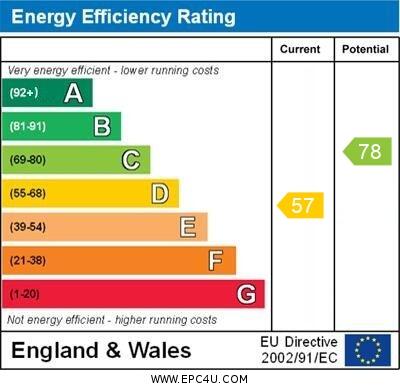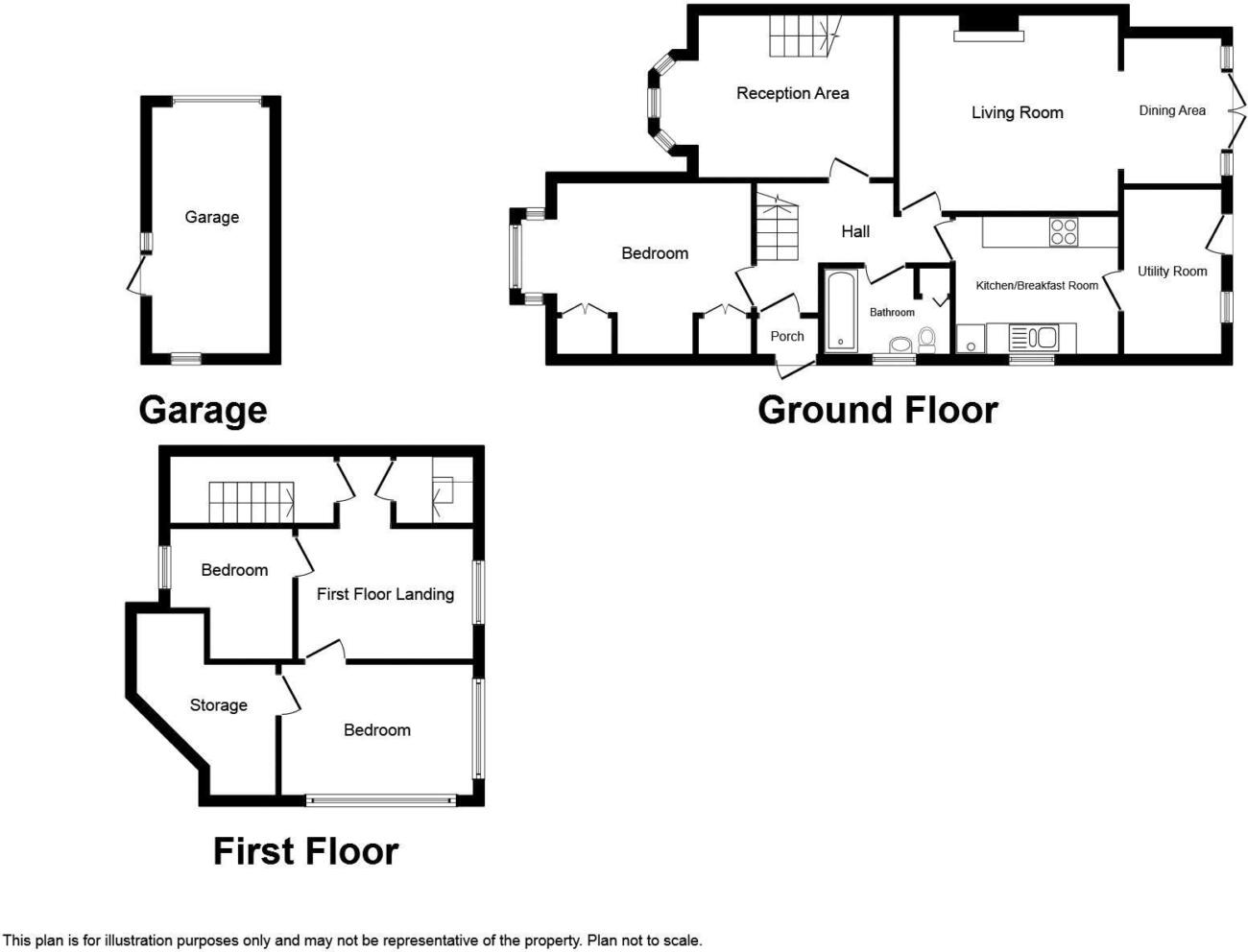Situated in a popular residential cul-de-sac is this extended Three Bedroom Bungalow. The current vendors have partially refurbished the property, thereby providing the perfect opportunity for DIY enthusiasts to complete the final touches, put their own stamp on it and style to their own taste! Being conveniently located for Brickfields Nature Reserve and local shops, schools and amenities, we strongly recommend an early appointment to view.
Entrance via flank enclosed glazed porch entrance with obscure glazed door leading to;
Hall: Radiator, coved cornicing
Lounge/Diner: Double glazed French style doors to rear overlooking garden, radiator, feature fire surround
Kitchen: Double glazed leaded light window to front, a range of paneled based and wall mounted units offering storage, rolled edged marble work surface with breakfast bar, inset one and half bowl sink unit with mixer taps over, space for domestic appliances, tiled splash backs, wall mounted boiler, door to;
Utility Room: Double glazed window and door to rear, wall mounted units offering storage, rolled edge work surfaces, space below for domestic appliances, radiator
Bathroom/W.C: Double glazed leaded light window to flank, suite comprising of low level WC, wash hand basin and mixer taps with cupboard below, paneled bath with mixer taps and shower attachment, shower screen, tiled to bath area, towel rail
Bedroom One: Double glazed square bay window to front, radiator, coved cornicing
Reception Two: Double glazed bay window to front, radiator and stairs leading to;
First Floor Landing: Double glazed window to rear recently re-plastered
Bedroom Two: Double glazed window to both rear and side elevations, radiator, recently re-plastered
Bedroom Three: Double glazed window to front, radiator, recently re-plastered
Exterior: Front garden allowing for off street parking, remainder laid to garden, side way to entrance and rear garden
Rear Garden: Commencing with patio area, remainder laid to lawn, garage approached from rear right of way
