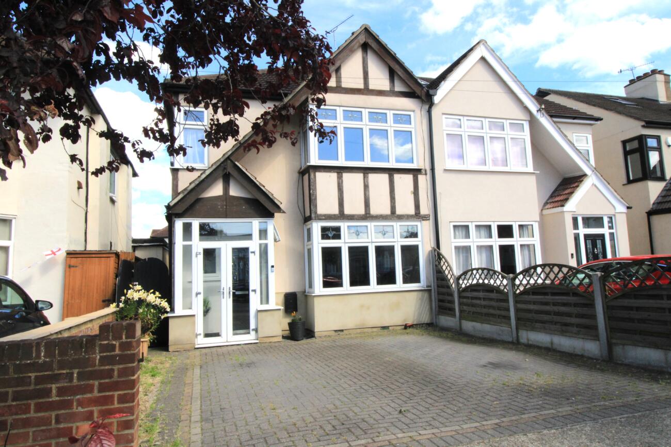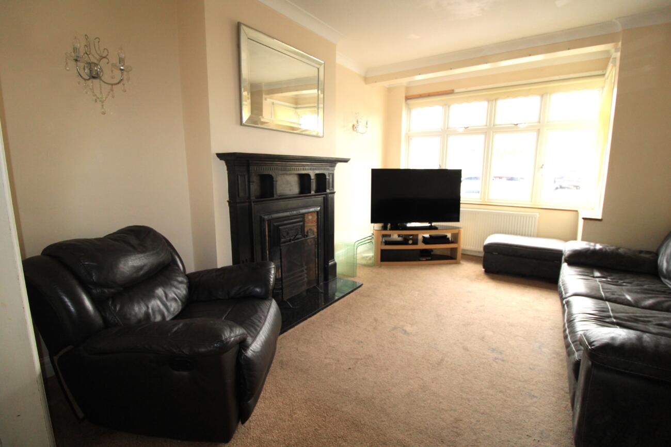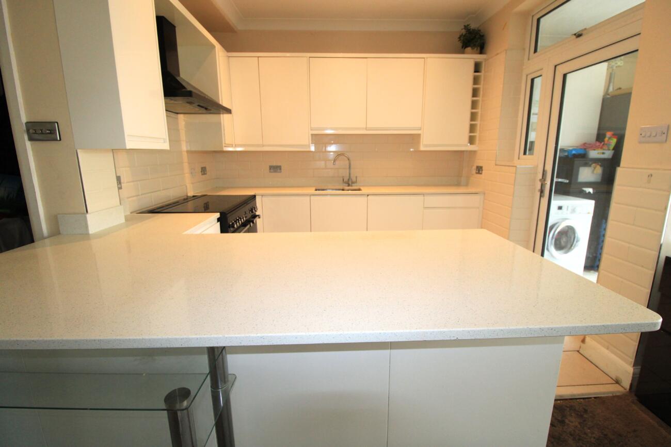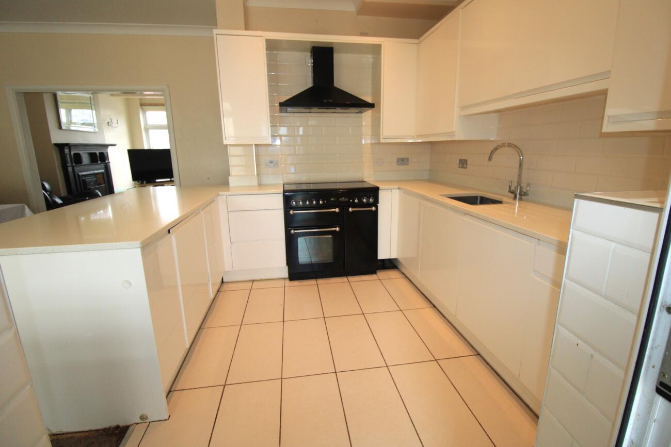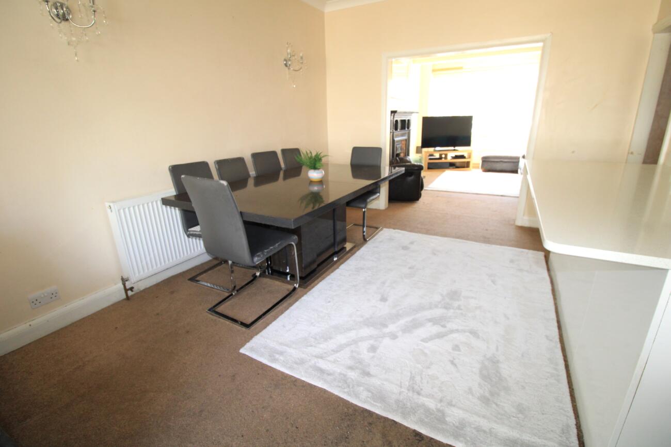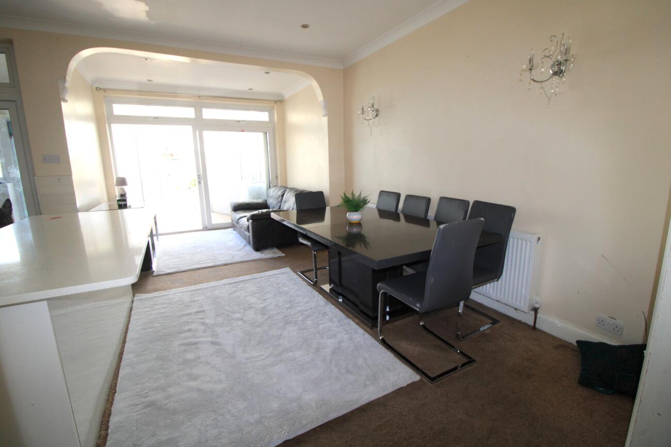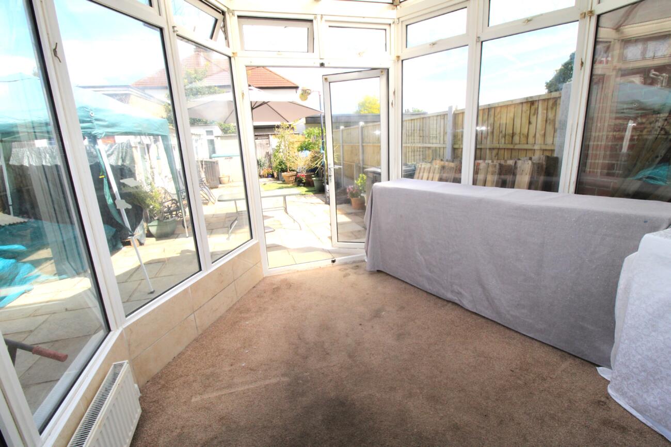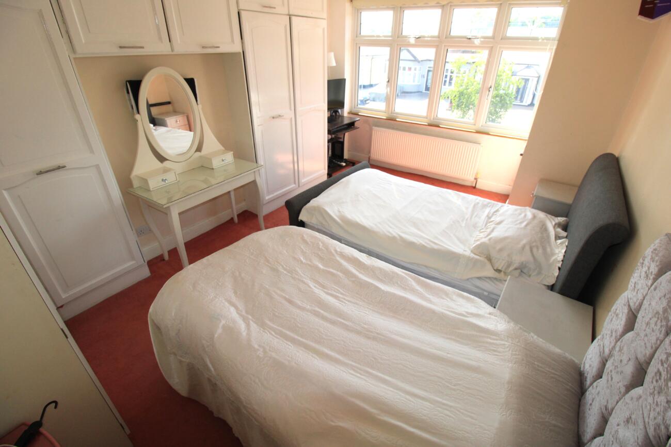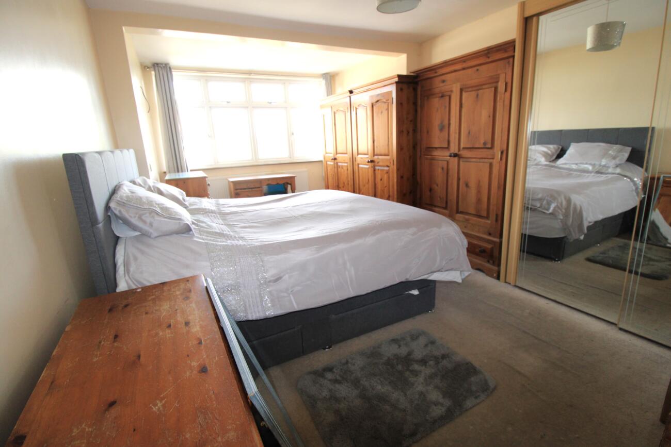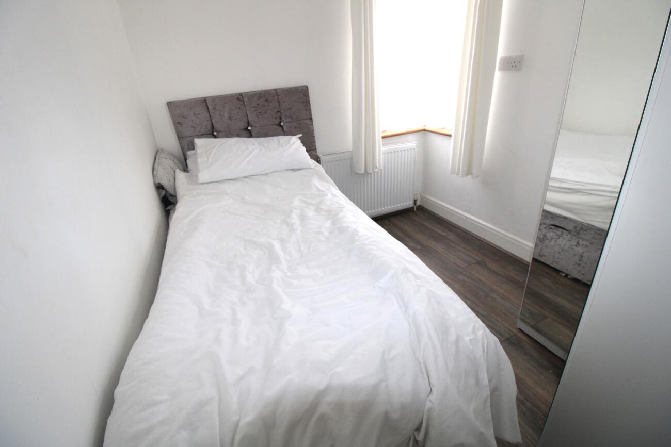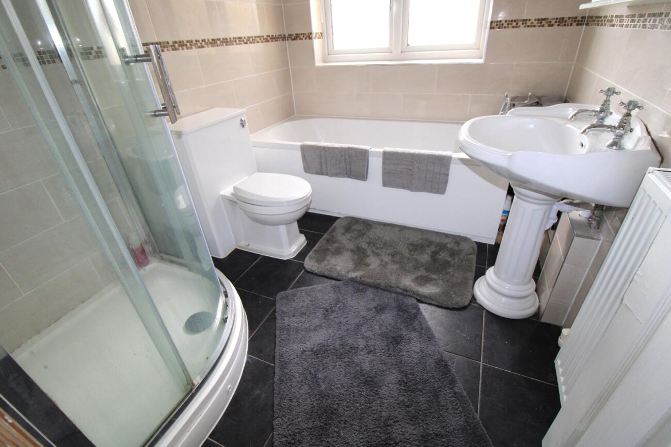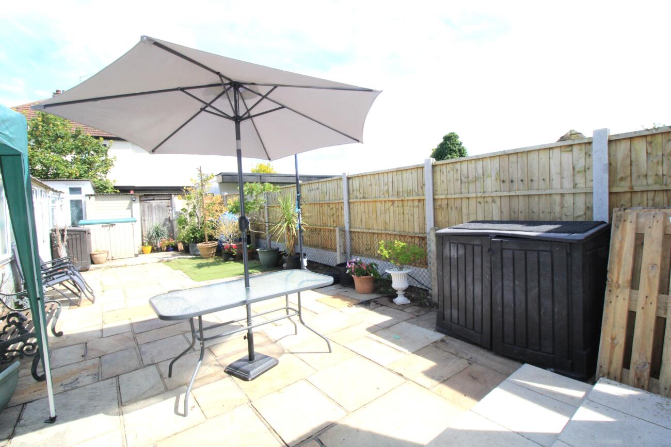Guide Price: £550,000 – £575,000
We are favoured to offer for sale this Three Bedroom Semi Detached house which has been largely extended to both floors providing potential buyers the ideal opportunity to design and implement their own style. The property comprises Lounge with an impressive open plan Kitchen/Dining/Living Area which overlooks and leads to both the Conservatory and Utility Room. The three good sized Bedrooms are served by a Four Piece Bathroom. Externally block paving provides Off Street Parking to the front whilst the sideway leads to rear garden which is majority paved and leads to both the Outbuilding and Garage which is approached from shared access via Winifred Avenue. Points of interest include schools for all ages close by, access to both Hornchurch District Line Station and Town Centre with a multitude of shops, bars, pubs and restaurants.
Porch: Double glazed double doors and side window/double glazed lead light paneled door and adjacent window to;
Hall: Coved cornicing, ceiling rose, stairs to first floor, cupboard under
Ground Floor Cloakroom: Double glazed window to flank, coved cornicing, suite comprising low level WC, corner wash hand basin with tiled splash backs, fan, radiator
Lounge: Double glazed square bay window to front with lead light transoms, coved cornicing, radiator, chimney breast with period style fire surround with raised hearth and tiled inlay
Kitchen/Diner/Living Area: Patio doors overlooking the Conservatory, inset lighting to ceiling, Kitchen Area comprises of a range of wall and base units with stonework tops with inset one and a half bowl sink unit with mixer tap over and grooved drainer, tiled splash backs, breakfast bar, radiator
Utility Room: Double glazed door and window overlooking rear garden, coved cornicing, fan, wall mounted boiler, tiled splash backs
Conservatory: Double glazed double doors and windows overlooking rear garden, radiator
Landing: Double glazed window to flank with lead light transoms, coved cornicing, ceiling rose, dado rail, picture rail, access to loft
Bedroom One: Double glazed window to rear with lead light transoms, radiator
Bedroom Two: Double glazed square bay window to front with lead light transoms, coved cornicing, radiator, fitted wardrobes providing space and storage
Bedroom Three: Dual aspect double glazed window to front with lead light transoms, radiator
Bathroom: Double glazed window to rear with lead light transoms, coved cornicing, inset lighting to ceiling, suite comprising of paneled bath with mixer tap, pedestal wash hand basin, low level WC, shower cubicle with Mira Sports shower system, radiator, tiled walls
Exterior:
Front Garden: Block paved providing Off Street Parking, access to rear via sideway
Rear Garden: Paved with water tap, Outbuilding, access to Garage with up and over door with access from shared sideway from Winifred Avenue
