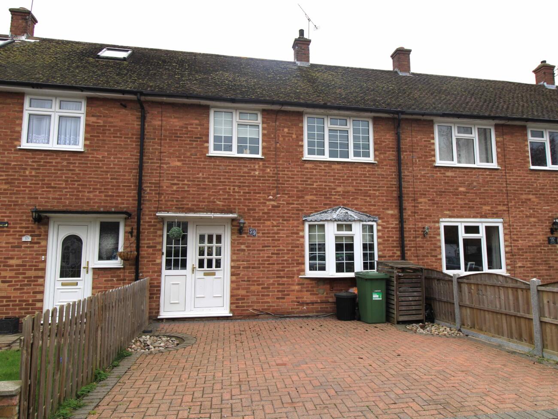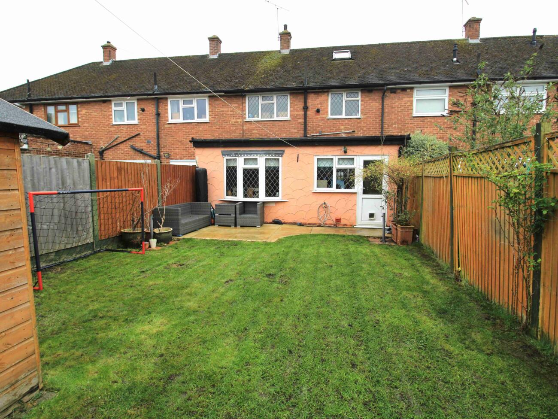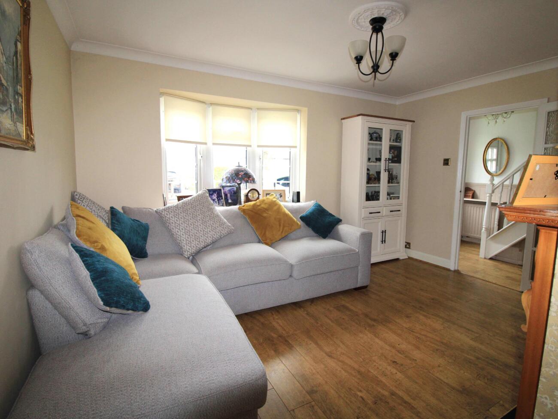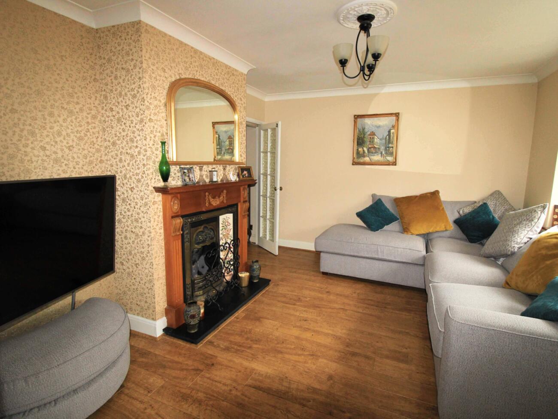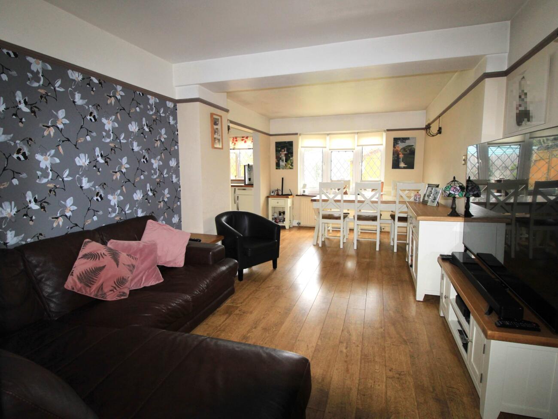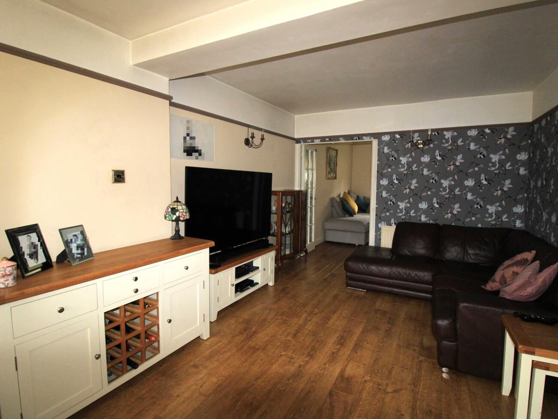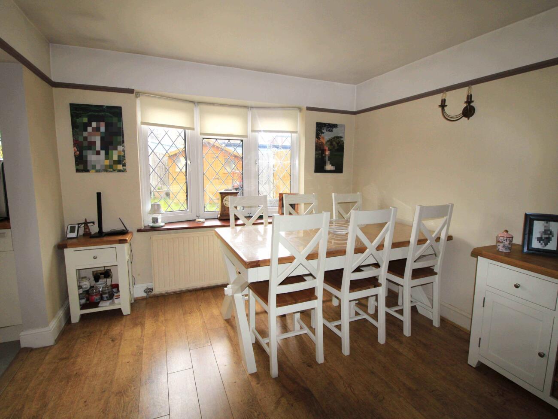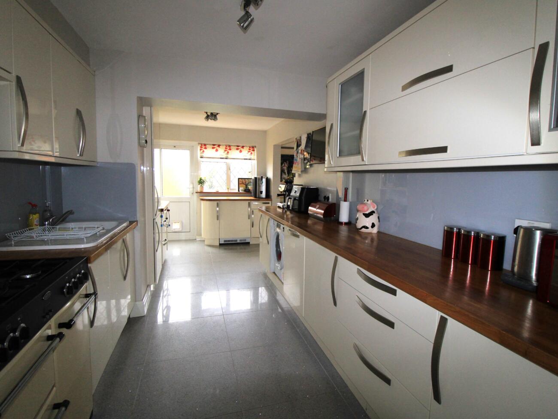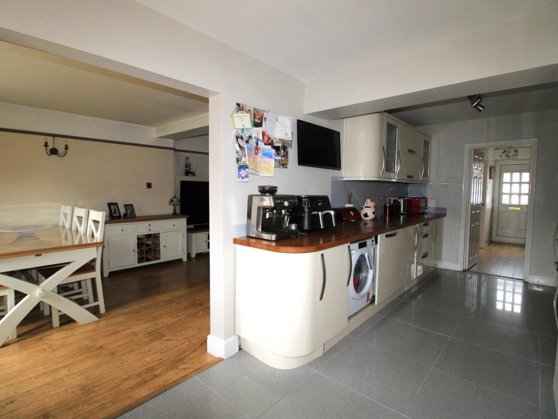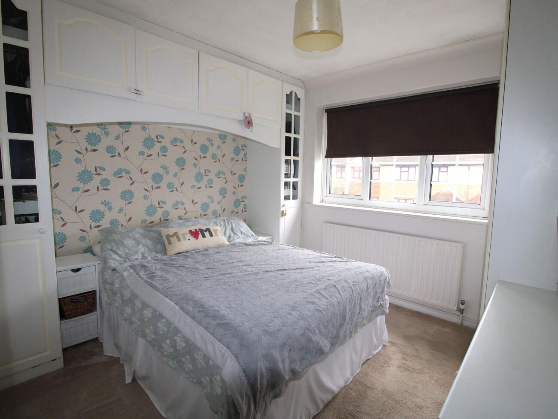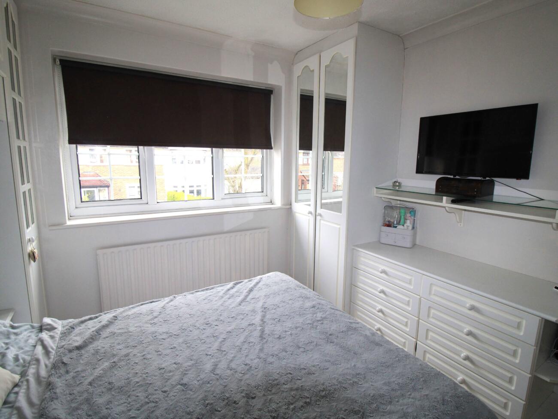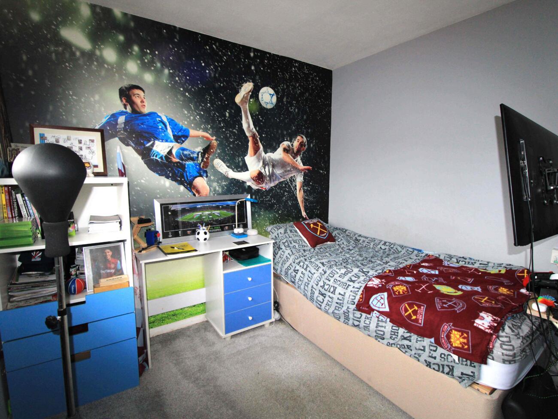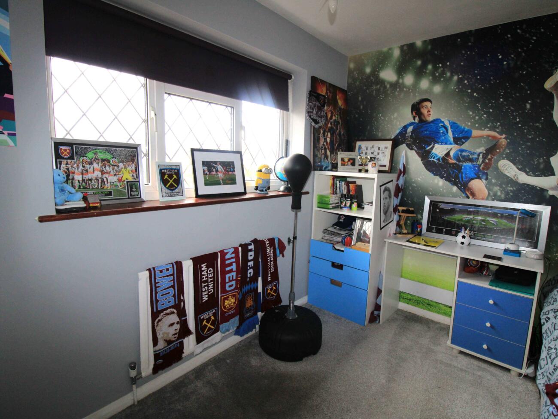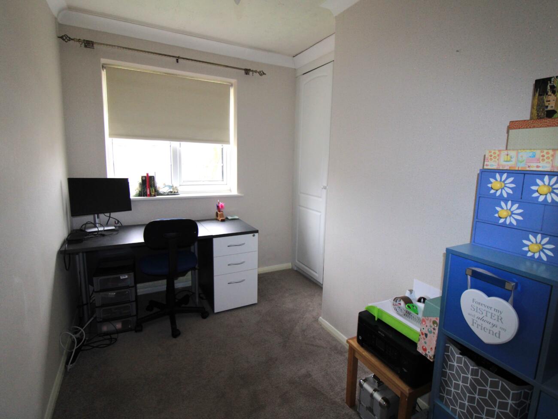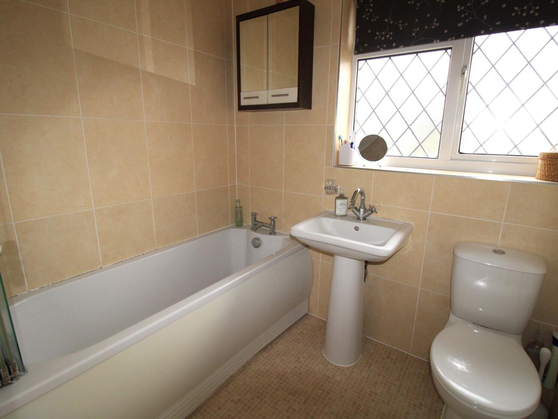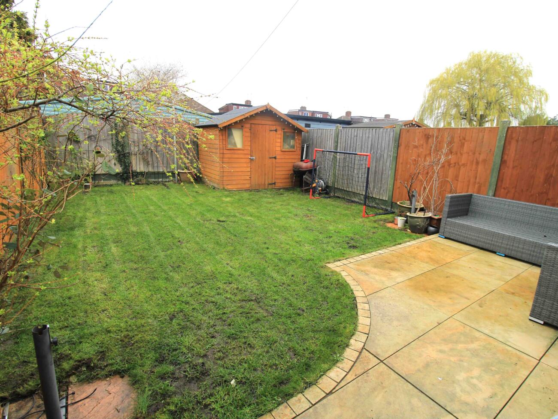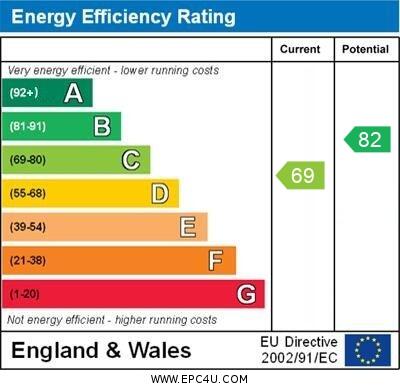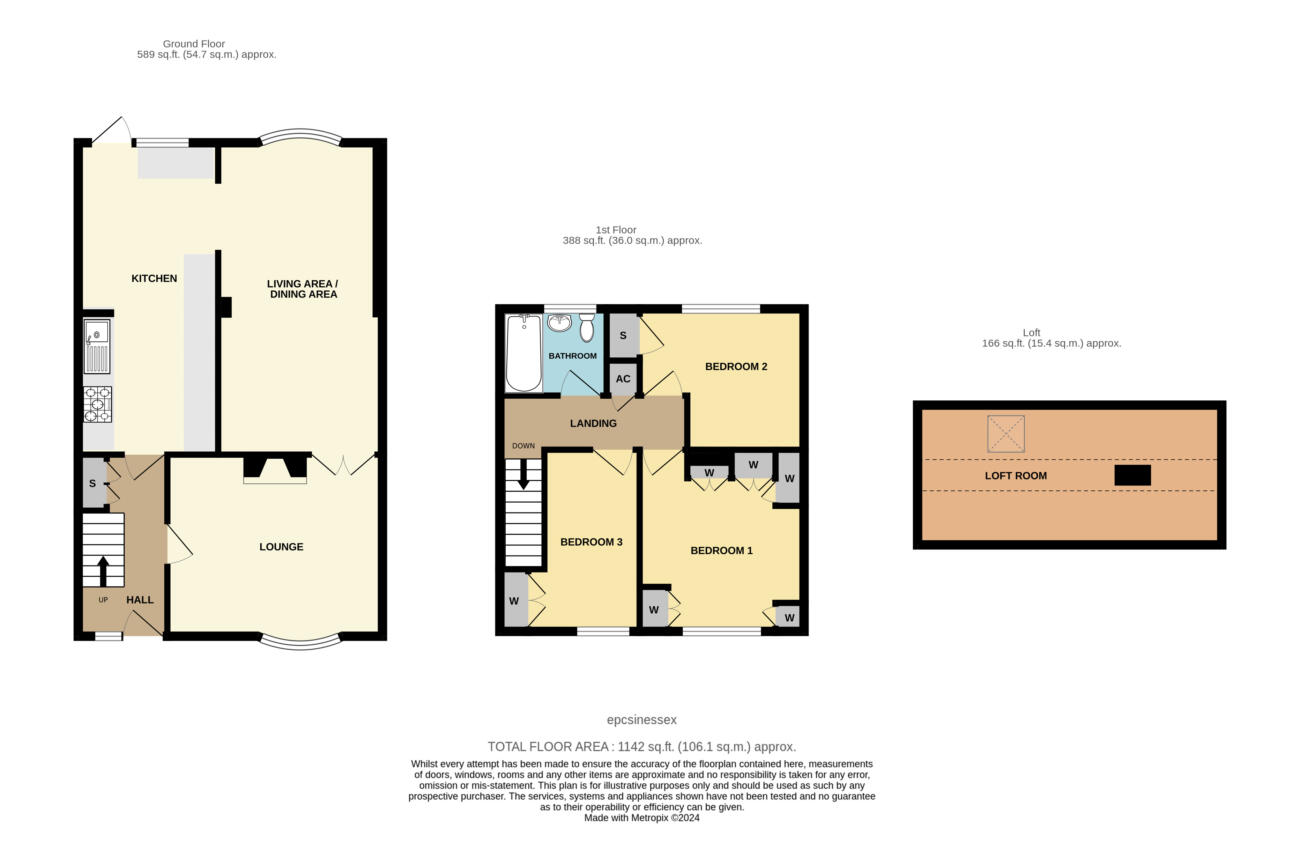Guide Price: £450,000 – £475,000
We are favoured to offer for sale this well presented Three Bedroom Mid Terrace family home that has been extended to the rear to now offer a 19’8 x 8’3 Kitchen, Living Area/Dining Area measuring 19’7 x 10’4 max and a lovely Lounge to the front with period style fireplace. The Three First Floor Bedrooms are served by a Three Piece Bathroom and access from the landing via a fitted ladder leads to the loft room with skylight window to rear. Off Street Parking is provided to the front and the rear garden commences with patio with remainder laid to lawn. Schools for all ages and shops are close by along with access to Upminster High Street, C2C and District Line Station and M25.
Double glazed paneled Entrance Door and adjacent window to;
Hall: Coved cornicing to textured ceiling, radiator with shelf over, storage, stairs to first floor with cupboard under, dado rail with paneling below
Lounge: Double glazed paneled bay window to front, coved cornicing, chimney breast with period style fire surround with inset cast iron fireplace and tiled inlay, raised hearth, double doors to Living Area/Dining Area
Kitchen: Double glazed door and adjacent double glazed lead light window to rear, a range of gloss base and eye level units with wood worktops with inset stainless steel single drainer sink, mixer tap, space for domestic appliance, integrated washing machine/drier, dishwasher, fridge freezer and additional freezer to remain, glazed splash backs to work surfaces, vertical radiator, open to;
Living Area/Dining Area: Double glazed lead light bay window to front, picture rail, one double and one single radiator
Landing: Textured ceiling, radiator, dado rail with paneling below, airing cupboard housing cooper cylinder, access to fully boarded loft room via fitted ladder which is fully boarded, carpeted and features power sockets and lighting.
Bedroom One: Double glazed paneled window to front, coved cornicing to textured ceiling, fitted wardrobes offering hanging space and storage, incorporated bed recess and drawer unit, radiator
Bedroom Two: Double glazed lead light window to rear, boiler cupboard, radiator
Bedroom Three: Double glazed paneled window to front, coved cornicing to textured ceiling, fitted wardrobe, radiator
Bathroom: Double glazed lead light window to rear, inset lighting to ceiling, extractor fan, suite comprising of low level WC, pedestal wash hand basin, paneled bath with electric shower system, radiator, tiled walls
Exterior:
Front Garden: Block paved to provide Off Street Parking for two cars
Rear Garden: Commencing with paved patio with remainder laid to lawn, screen fencing and external tap
