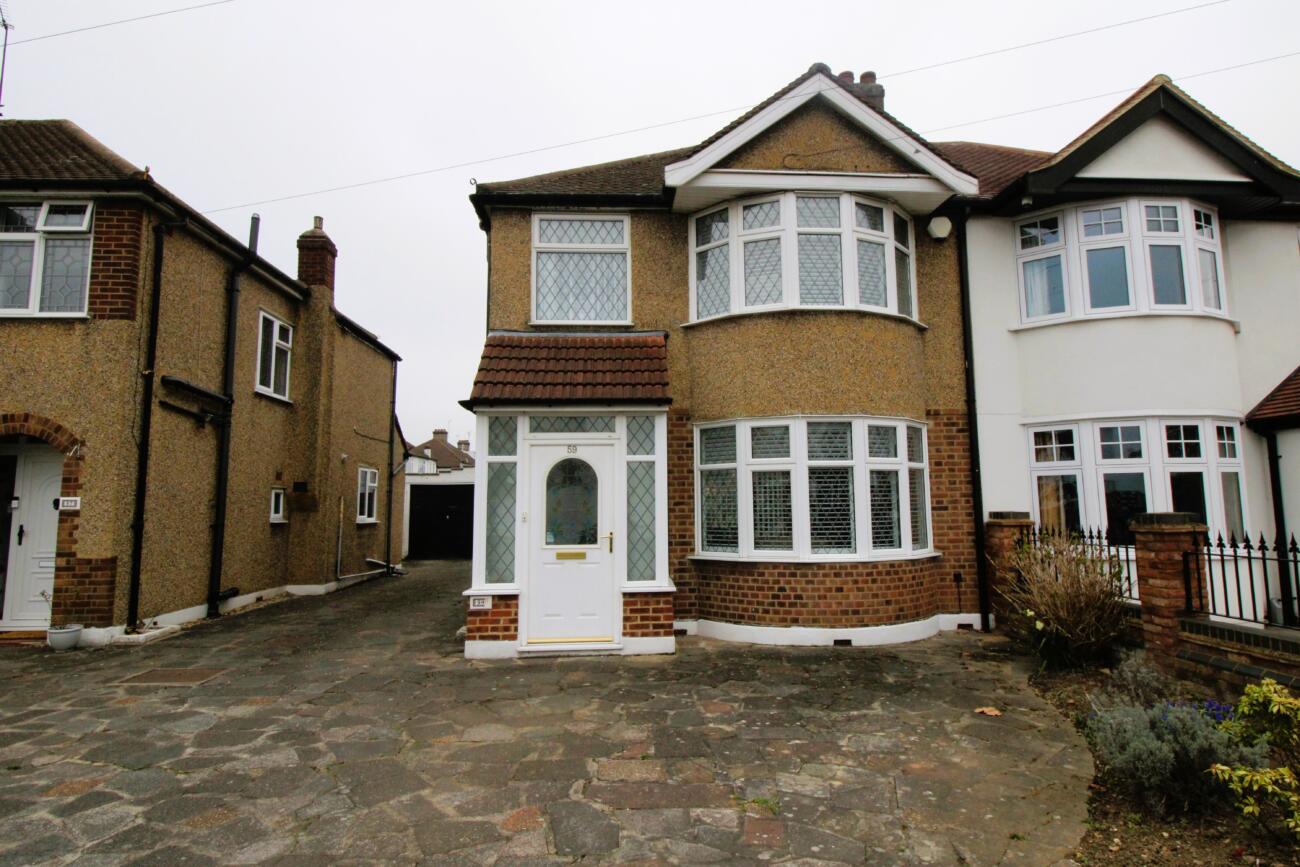

Ideally situated in this popular residential turning is this Three Bedroom Semi Detached family home offering through Lounge/Diner and Fitted Kitchen, whilst to the First Floor the three aforementioned generous size Bedrooms served by a Family Shower Room/WC. This well presented property is further enhanced by a mature rear garden while the frontage provides Off Street Parking and shared drive to Garage. Additional features Extensively Double Glazed and Gas Central Heating, therefore viewing is essential in order to be fully appreciated.
Entrance door into;
Entrance Porch: Obscure double glazed windows, tiled flooring, glazed door to
Entrance Hall: Stairs to first floor, understairs storage cupboard, radiator, coved ceiling, door to;
Lounge: Double glazed leaded light bay window to front with shutters, radiator, feature fireplace incorporating electric coal effect fire
Dining Area: Double glazed patio doors, radiator, texture and coved ceiling
Fitted Kitchen: Double glazed window and door to rear, range of eye and base level units, roll top work surfaces, single drainer sink with mixer tap, space for dishwasher, washing machine and fridge freezer, pantry cupboard with window to side incorporating space for tumble drier
First Floor Landing: Double glazed window to side, built in airing cupboard, loft access and door to;
Bedroom One: Double glazed leaded light bay window to front with shutters, radiator, fitted wardrobes to one wall
Bedroom Two: Double glazed window to rear, radiator, fitted wardrobes to one wall
Bedroom Three: Double glazed window to rear, radiator
Shower Room/W/C: Corner shower cubicle, wash hand basin with mixer tap set into vanity unit, low level W/C, tiled walls, recessed lighting, radiator
Exterior:
Front Garden: Hard standing area to shared drive at side having access to rear garden and garage
Rear Garden: Paved patio area, path leading to curtesy door of garage, remainder laid to lawn with storage shed to rear, greenhouse, mainly fenced borders, established plants and shrubs
