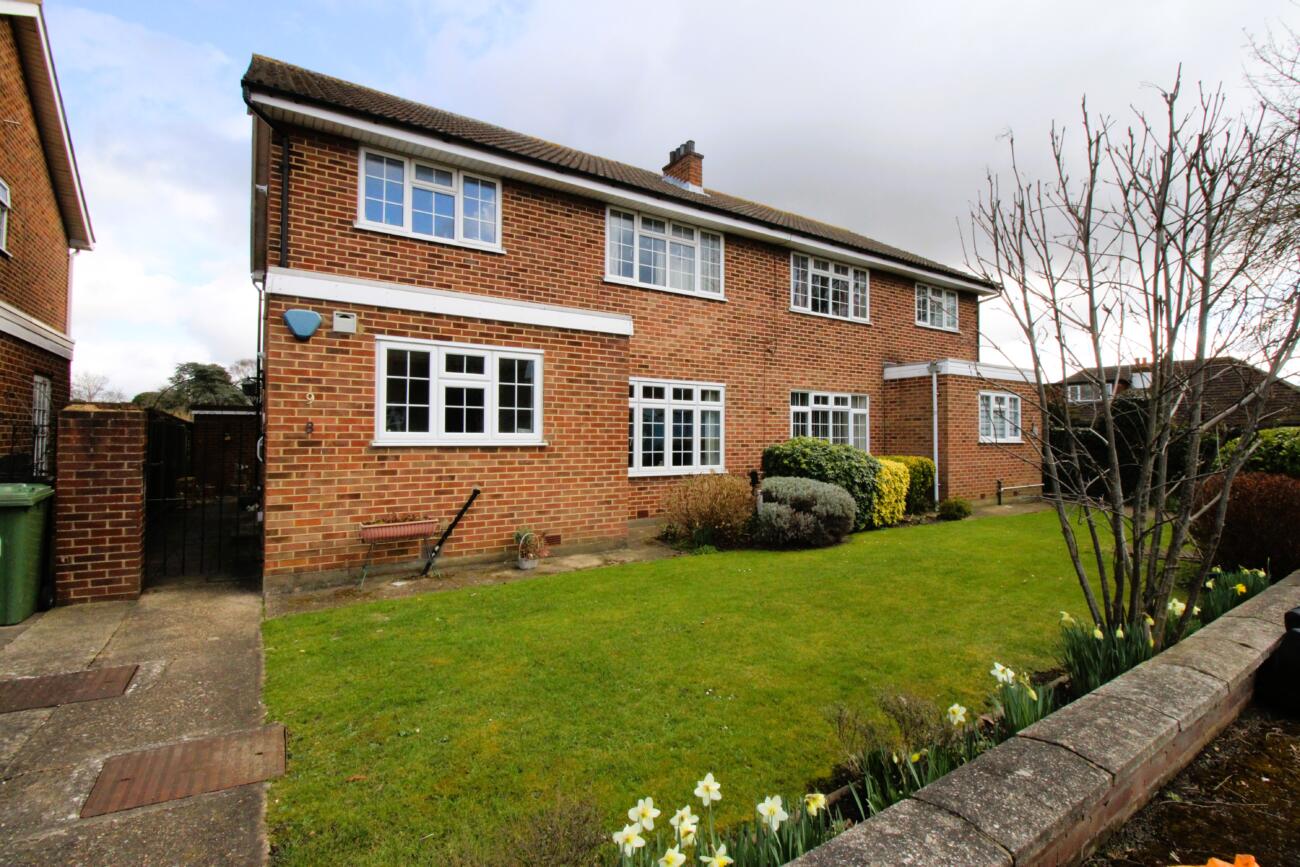

Rarely available is this well presented Two Bedroom Ground Floor Maisonette offered with No Onward Chain. The property is light and airy throughout and benefits from many features including Fitted Kitchen, built in storage in the Hall, generous size Lounge, Shower Room, Front Garden and side access to bin storage and rear garden – currently unfenced with storage shed, Extensively Double Glazed and Gas Central Heating. Situated in a secluded cul-de-sac and within a short walk to good local schools, shops and amenities and less than a mile to Upminster C2C and District Line Station. An early viewing is therefore highly recommended.
Double glazed UPVC entrance door to;
L Shaped Entrance Hall: Painted papered walls, carpeted flooring, built in storage, cupboards, doors to;
Lounge: Double glazed Georgian style window to front, painted papered walls, carpeted flooring, radiator, coved ceiling
Kitchen: Double glazed Georgian style window to front, range of base and eye level units and pan drawers, with granite effect worktop over, plumbing for washing machine, cooker point, stainless steel sink unit with chrome mixer tap, fridge, built in pantry housing wall-mounted Vaillant combi-boiler, tiled walls, vinyl flooring, extractor fan
Bedroom One: Double glazed Georgian style window to rear overlooking rear garden, papered walls, carpeted flooring, radiator, fitted wardrobes and drawer units, coved ceiling
Bedroom Two: Double glazed Georgian style window to rear overlooking rear garden, painted papered walls, carpeted flooring, radiator, coved ceiling
Bathroom: Double glazed Georgian style obscure glass window to side, shower cubicle with chrome overhead shower and chrome thermostatic valve, W/C with push button flush, wash hand basin with chrome mixer tap and white gloss vanity unit under, tiled walls and flooring, chrome radiator
Exterior:
Front Garden: Laid to lawn with shrub borders and path to;
Rear Garden: Currently unfenced and being laid to lawn with established shrubs and shed
