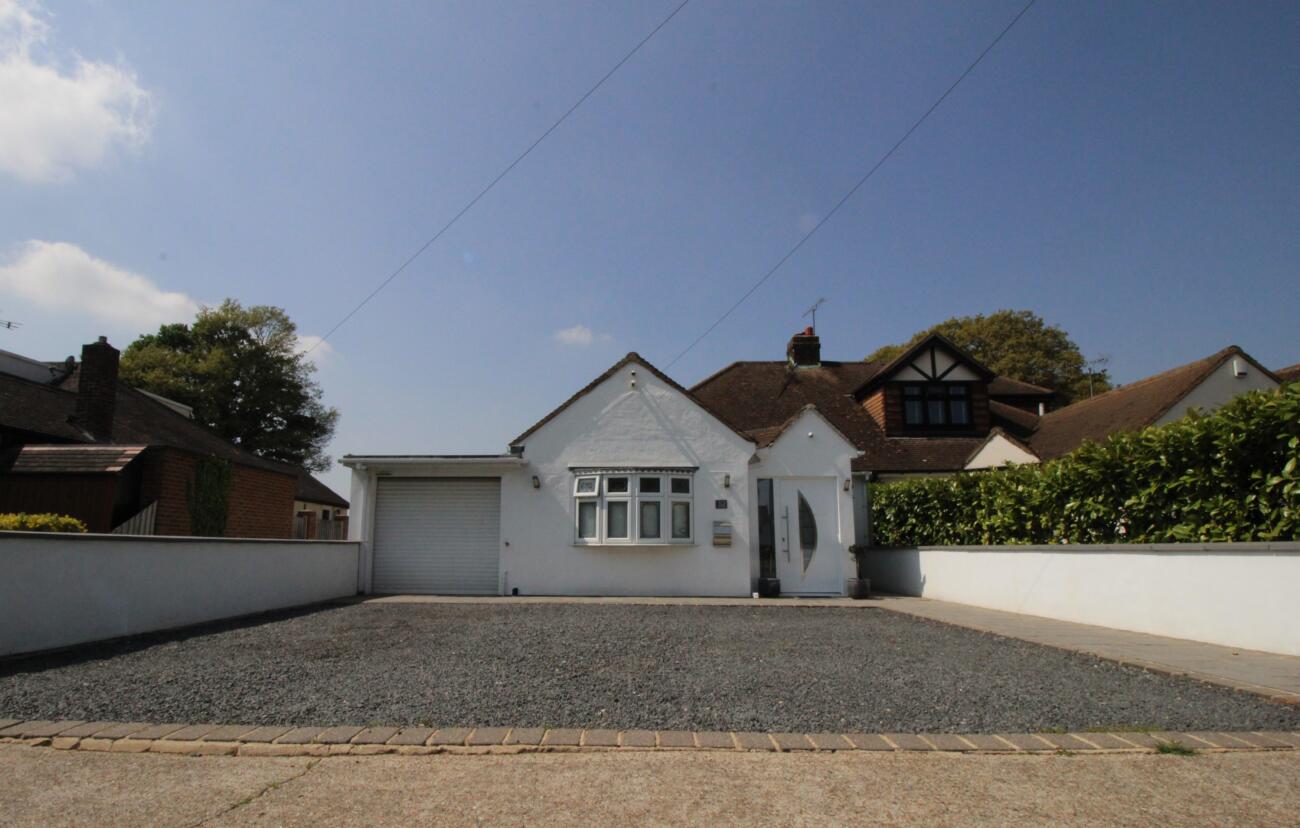

Guide Price: £750,000 – £775,000
A rare opportunity to purchase this Three Bedroom Semi Detached Bungalow situated in a popular location backing onto farmland. The property offers good size accommodation including Lounge/Diner, Kitchen, Utility Area, Three Bedrooms, Family Bathroom with a separate W/C together with a Utility Room/Office, Conservatory overlooking Rear Garden, together with ample Off Street Parking and well presented Rear Garden. Upminster Town Centre is close at hand offering high achieving schools for all ages, C2C and District Line Station and amenities. A viewing is highly recommended to fully appreciate the accommodation on offer.
Contemporary door leading to;
Entrance Porch: Obscure double glazed window to side, tiled flooring, door leading to
Inner Hall: Two radiators, coved ceiling, doors to;
Lounge/Diner: Opening leading through to Conservatory, space for wall mounted TV, two contemporary radiators, wood effect flooring, coved ceiling
Conservatory: Double glazed window and door overlooking rear garden with wood effect flooring
Kitchen: Double glazed window to rear, serving hatch to Lounge/Diner, a range of eye and base level units with roll top work surface, one and a quarter single sink unit with additional hot tap for instant hot water and single drainer, built in oven and hob, integrated dishwasher, space for fridge freezer and microwave, wood effect flooring, door to;
Side Lean To: Door and double glazed window to rear with a further door to;
Utility Room: Double sink unit, space for washing machine and tumble drier further door leading to;
Storage Space: Currently used as an Office
Bedroom One: Double glazed window to front, fitted wardrobes, radiator
Bedroom Two: Double glazed bay window to front, fitted wardrobes, radiator, coved ceiling
Bedroom Three: Obscure double glazed window to side, radiator
Family Bathroom: Obscure double glazed window to side, three piece suite comprising of P-shaped shower bath with central mixer tap and electric shower over with glazed screen, low level W/C, wash hand basin with cupboards under, heated towel rail, tiled walls and floor,
Separate W/C: Obscure double glazed window, low level W/C
Exterior:
Front Garden: Allowing for Off Street Parking for several vehicles, pathway to side and own driveway to Garage
Rear Garden: Paved patio to the rear of the property remainder mainly laid to lawn with established plants, trees and shrubs, two storage sheds, raised decking area with path leading to rear garden
