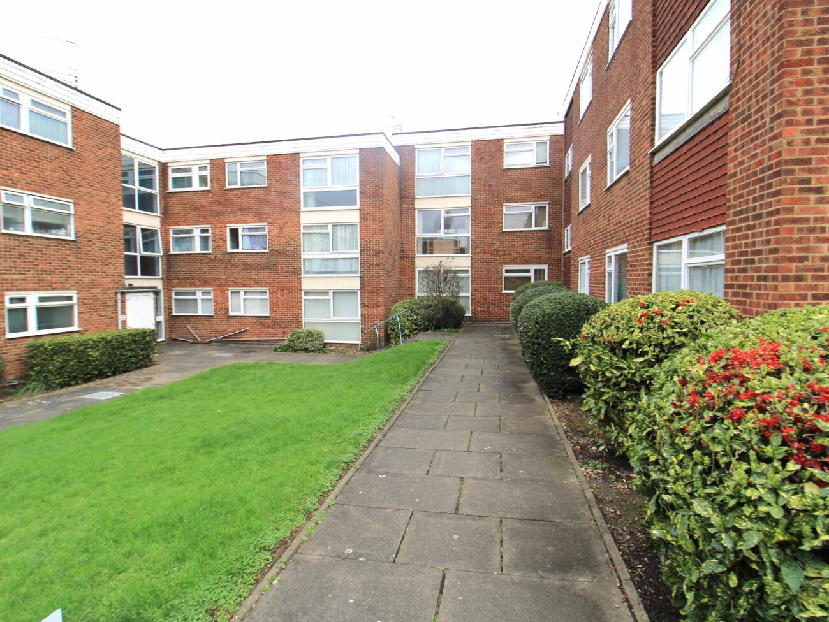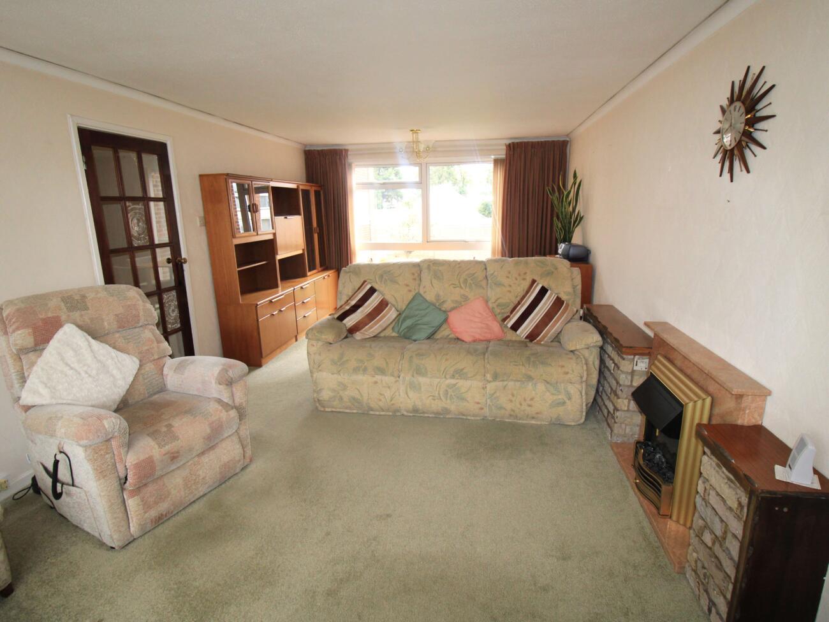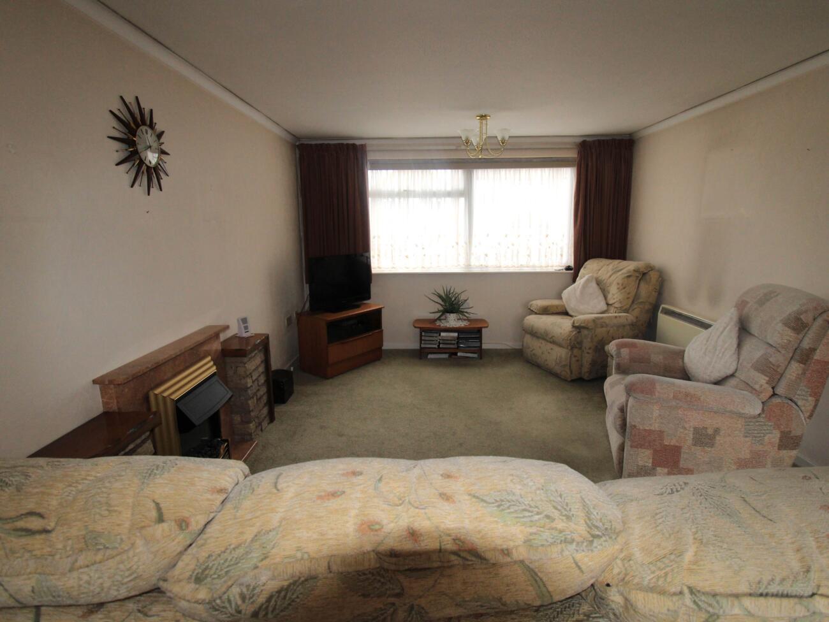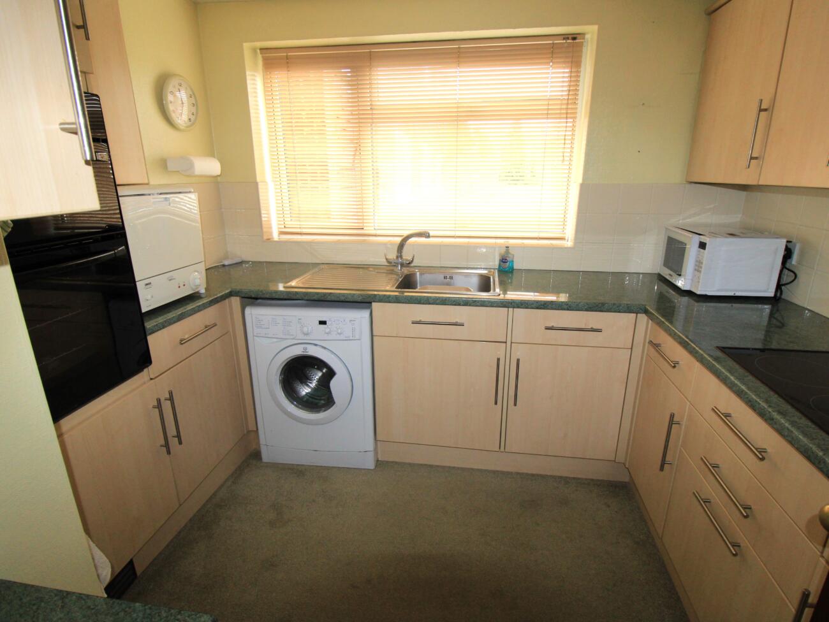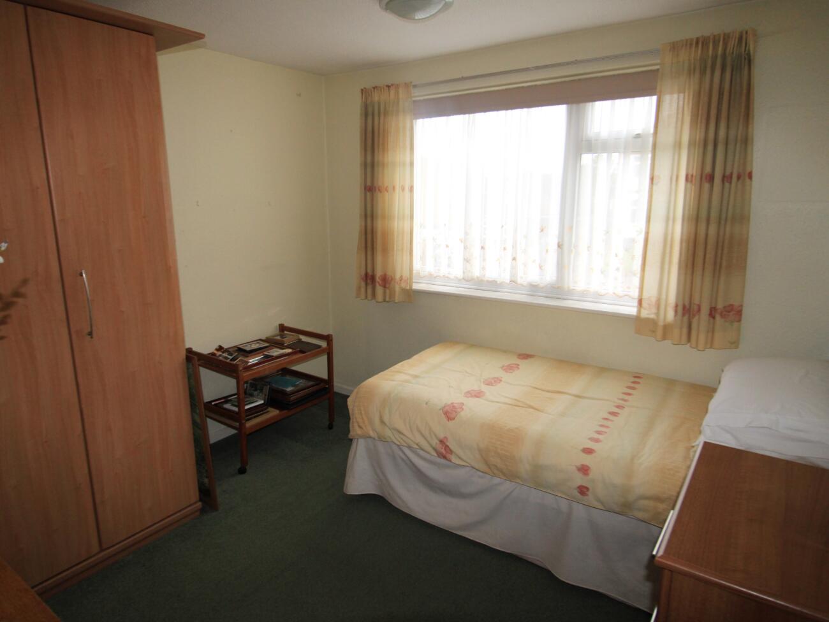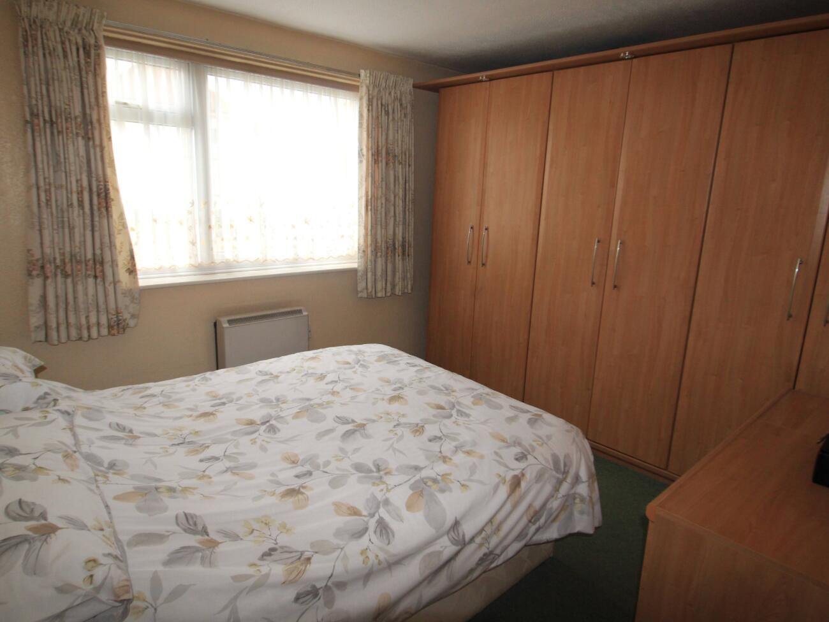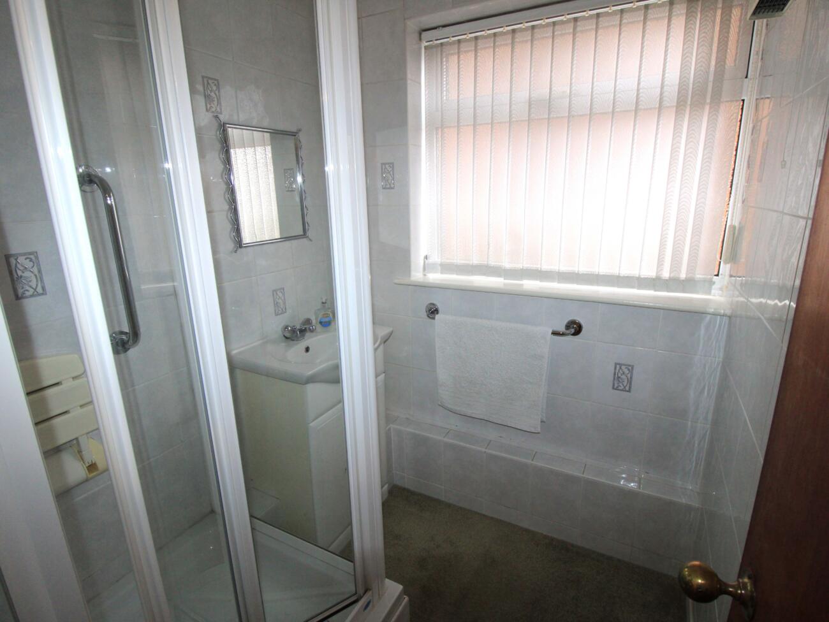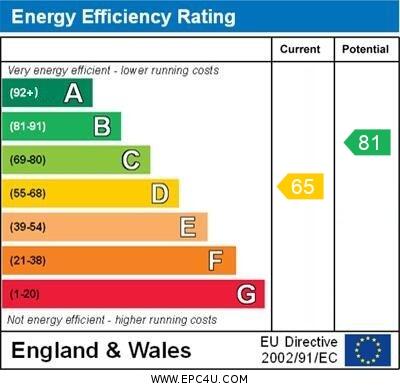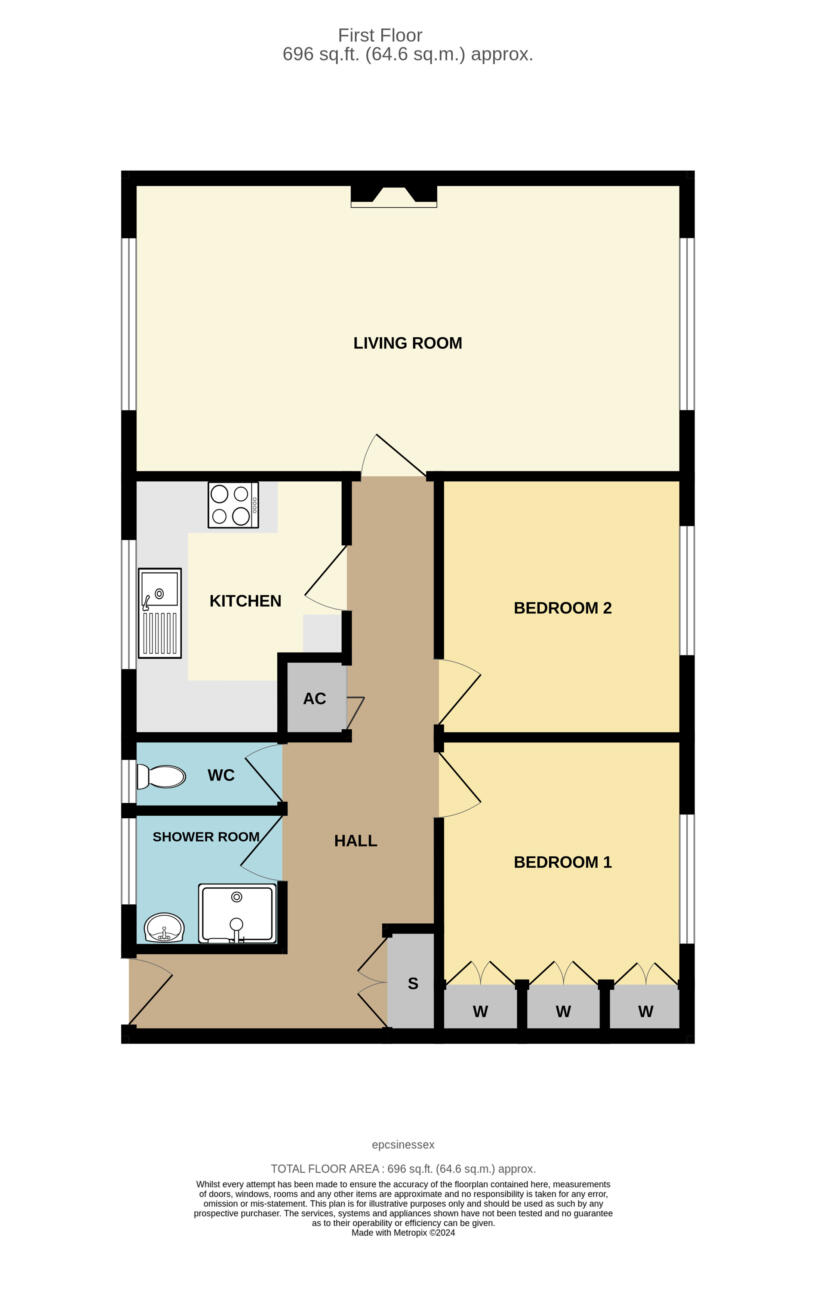We have been favoured with instructions to offer for sale this Two Bedroom First Floor Flat being offered with No Onward Chain and boasting through Lounge, Kitchen, Bathroom with Separate WC, Two good sized Bedrooms and Garage in a block. Being within access to both Upminster Bridge and Upminster C2C and District Line Stations and being close to local schools and amenities. An internal inspection of this property is recommended to fully appreciate the size of accommodation on offer.
Hallway: With built in storage cupboard, storage heater and door leading to;
Lounge: Double glazed windows with dual aspect both to front and rear elevations, front window having electric black out blind, feature fire surround with coal effect fire, coved ceiling
Kitchen: Double glazed window to rear, a range of units at eye and base level with roll top work surfaces, inset hob with built in oven, fridge freezer and washing machine and tabletop dishwasher to remain, radiator, single drainer stainless steel sink with mixer tap
Bedroom One: Double glazed window to front, a range of built in wardrobes and black out blinds to remain, storage heater
Bedroom Two: Double glazed window to front, a range of built in wardrobes and drawer unit and black out blinds to remain
Shower Room: Double glazed obscure window to rear, suite comprising of wash hand basin with mixer tap and pop up waste, cupboard under, walk in glazed screen shower cubicle with electric shower, tiled walls
Separate WC: Double glazed obscure window to side, low level suite, coved ceiling, tiled walls
Exterior: Communal gardens and pathways with Garage on block close by with up and over doors
