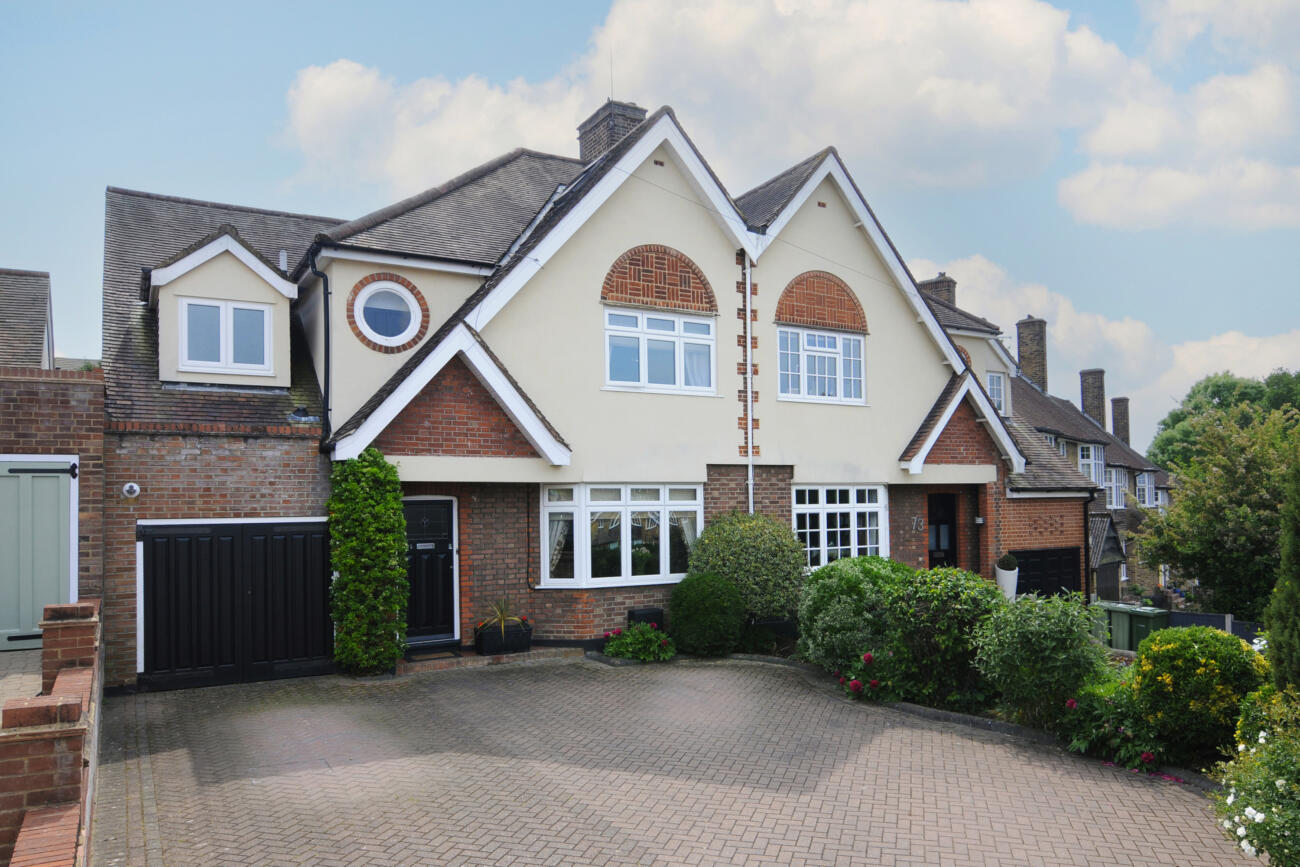

Ideally located in this most sought after turning to the north of the station is this six bedroom, three reception, three bathroom semi detached family home. Having been much improved by the current owners this well presented property provides tastefully decorated and spacious living accommodation over three floors together with a well-appointed fitted kitchen/diner with separate utility room. To the first floor there are four bedrooms, the principle enjoying ensuite shower /w.c facilities whilst the remainder are served by a four piece family bathroom / w.c. The second floor provides two further bedrooms which benefit from ‘Jack and Jill’ ensuite shower / w.c. This delightful property is further enhanced by a mature southerly aspect rear garden and spacious garden room with additional storage. The frontage provides ample off street parking whilst additional features of double glazing and gas central heating plus being convenient for Upminster Town Centre and C2C and District Line Station and local schools for all ages means an early viewing is essential in order to be fully appreciated.
Part obscure double glazed lead light entry door to;
Hall: Stairs to first floor, radiator with cover, picture rail, Karndean flooring, doors to;
Ground Floor Cloakroom W/C: Suite comprising of closed couple W/C, wall mounted wash hand basin with mixer tap, tiled splash backs, Karndean flooring, extractor fan
Reception One: Double glazed half splay bay window to front, wood burning stove, inset to feature fire place, radiator, fitted storage and display shelves to recess, picture rail
Kitchen/Diner: Double glazed window to rear and flank, fitted with a range of base and eye level units with granite work surfaces incorporating sink unit with mixer tap and breakfast bar, Range style cooker with extractor canopy over, integrated dishwasher and wine fridge, space for fridge freezer, complimentary tiling to floor, coved corning to ceiling, door to Sitting Room, open to;
Dining Area: Double glazed french doors to rear, leading to rear garden, fitted storage cupboards and display shelves, radiator
Sitting Room: Double glazed window to rear, double glazed door to flank leading to garden, radiator, inset spotlights to ceiling, door to;
Utility Room: Fitted with a range of base and eye level units with roll top work surfaces incorporating sink with mixer tap, tiled splash back, space for further appliances, laminated flooring, inset spotlights to ceiling, storage cupboard housing water tank, door to;
Garage: Accessed from own drive via double opening doors, circular lead light feature window to flank
First Floor Landing: Stairs continue to second floor, Picture rail, doors to;
Bedroom One: Double glazed window to rear, covered radiator, fitted with a range of wardrobes providing hanging and storage space to one wall, door to;
Ensuite Shower Room / W.C: Obscure double glazed window to rear, suite comprising of oversized shower cubicle, wash hand basin with mixer tap inset into work surfaces, W/C with concealed cistern, a range of fitted storage cupboards, complimentary tiling to walls and floor, inset spotlights, extractor fan
Bedroom Two: Double glazed window to front, fitted with a range of wardrobes providing hanging and storage space to recess, further fitted storage cupboards and display shelves
Bedroom Three: Double glazed window to rear, radiator, fitted with a range of wardrobes providing hanging and storage space to one wall
Bedroom Four: Circular feature window to front, radiator
Family Bathroom / W.C: Obscure double glazed window to front, four piece suite comprising of roll top bath with mixer tap and shower attachment, separate shower cubicle, close coupled W/C, wash hand basin with mixer tap inset into work surface, complimentary tiling to walls and floor, built in storage cupboard to recess, wall mounted heated towel rail
Second Floor Landing: Doors to;
Bedroom Five: Double glazed window to rear, radiator, door to;
Lobby: Eaves storage space and fitted storage cupboard, radiator, door to;
‘Jack & Jill’ Ensuite Shower Room / W.C: Velux window to rear, circular shaped shower cubicle, pedestal wash hand basin with mixer tap, heated towel rail, closed coupled W/C, fitted storage cupboard, complimentary tiling to walls and floor, door to;
Bedroom Six: Three velux windows to rear, laminated flooring, eaves storage space, radiator, fitted with a range of wardrobes providing hanging and storage space with matching drawer units
Exterior:
Rear Garden: Commencing with paved patio area with steps up to lawn, being bordered by ornamental shrubs and flower beds, steps to raised decking area leading to;
Garden Room/Cabin: With bar area, power and lights, separate door to integrated storage shed
Frontage: Mainly paved to provide hard standing being partly retained by wall, double opening doors to Garage
