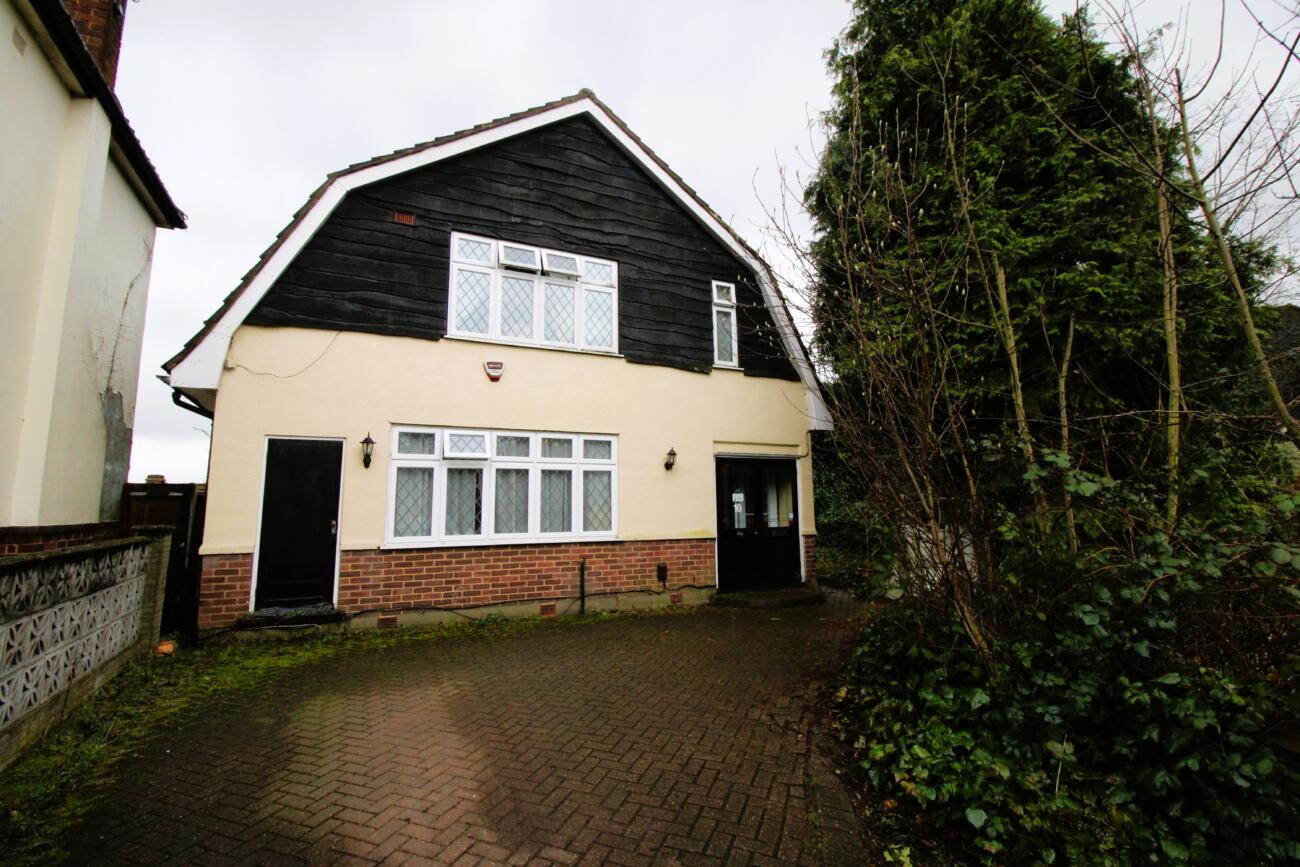

Guide Price: £625,000 – £650,000
Excellent opportunity to purchase this Detached Three Bedroom property within access of Hornchurch Town Centre with all its local amenities and also Upminster Bridge District Line Station and local schools. Family home with Three Bedrooms to the First Floor and Family Bathroom, to the Ground Floor Entrance Hall, Lounge to the front and Kitchen/Diner to the rear and Ground Floor Cloakroom. Large driveway providing off street parking for several vehicles and has potential to extend (subject to planning permission). To appreciate this property to its fully potential an early internal viewing is strongly recommended.
Entrance door into Entrance Porch, door to;
Entrance Hall: Stairs to first floor, storage cupboard, doors to;
Lounge: Double glazed window to front and door to;
Kitchen/Diner: Double glazed window and door to rear, a range of eye and base level units with roll top work surfaces, single sink drainer with mixer tap, cooking Range with extractor hood, radiator
Bedroom One: Double glazed window to front, radiator
Bedroom Two: Double glazed window to rear, radiator
Bedroom Three: Dual aspect double glazed windows, radiator
Family Bathroom: Double glazed obscure window, incorporating low level W/C, bath, separate shower cubicle, wash hand basin, heated towel rail
Exterior:
Front Garden: Drive leading to entrance door and access to side, side hard standing area, sweeping round to the rear garden
Rear Garden: Mainly hedged and fenced bordered
