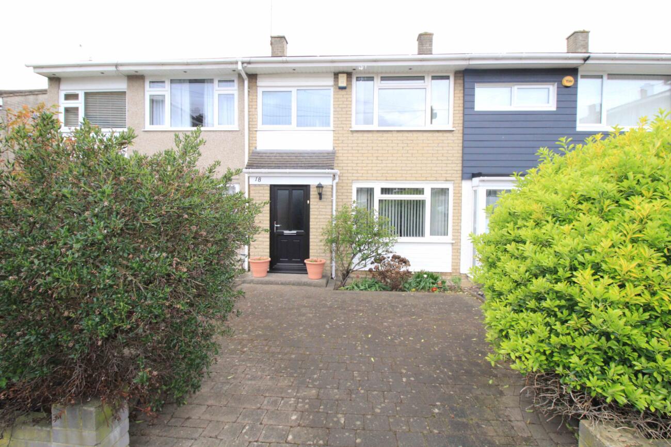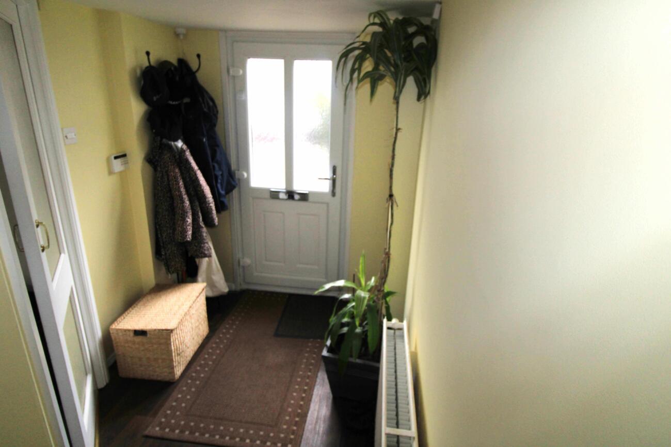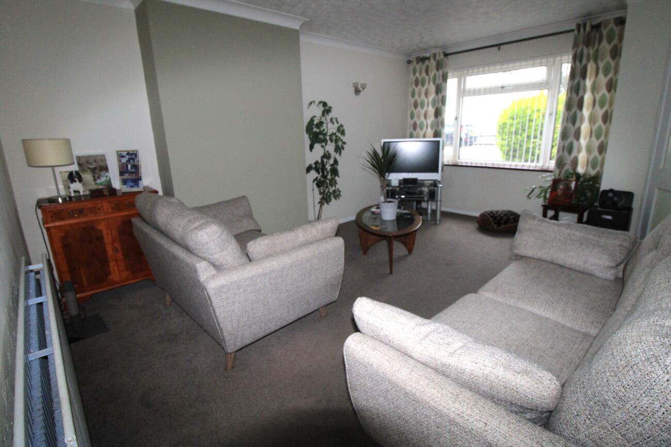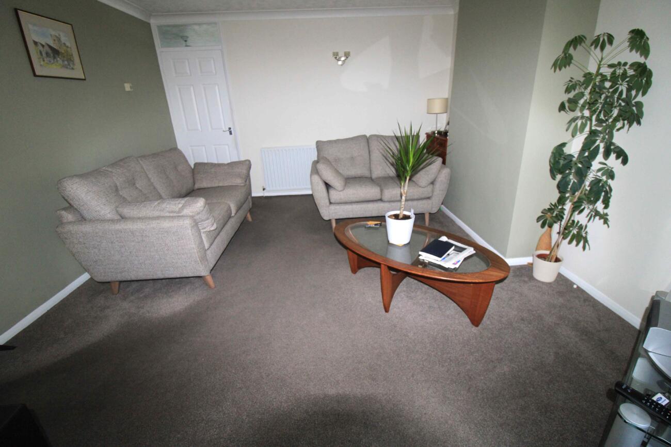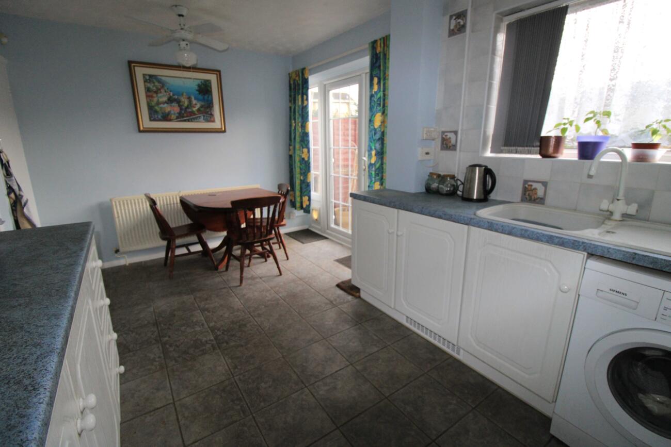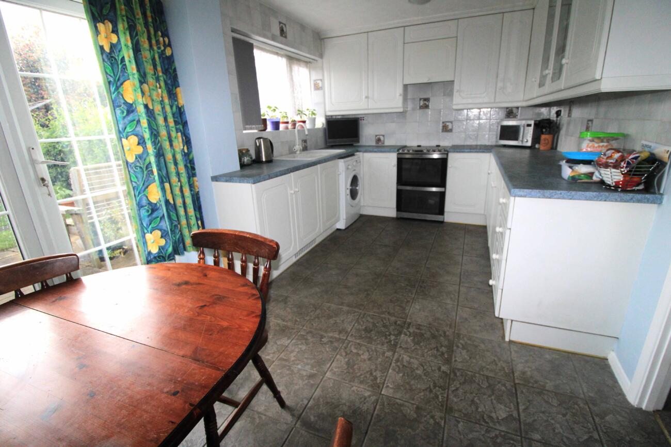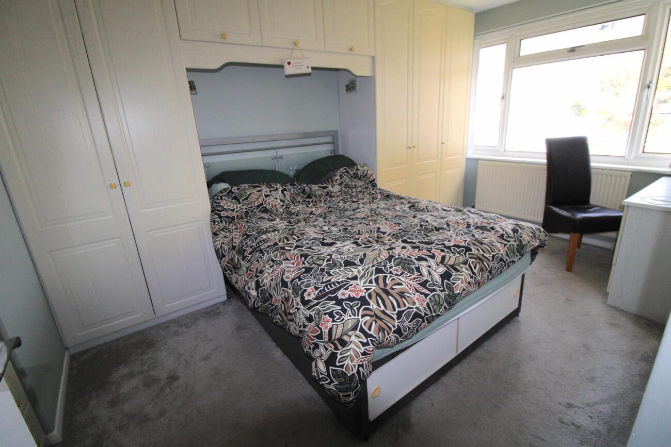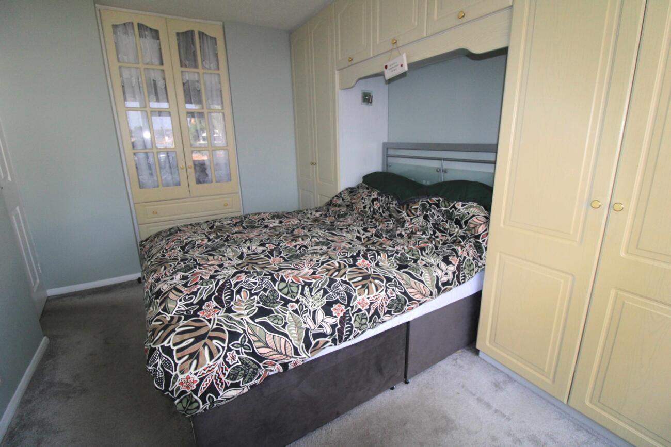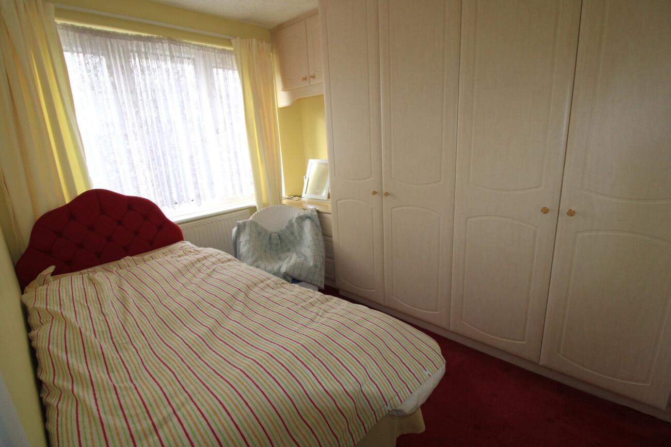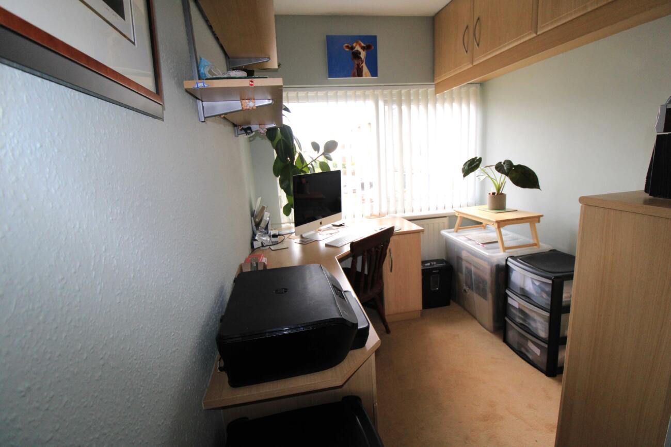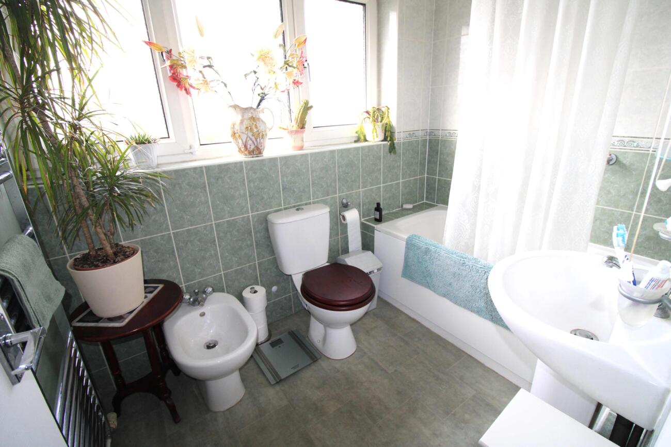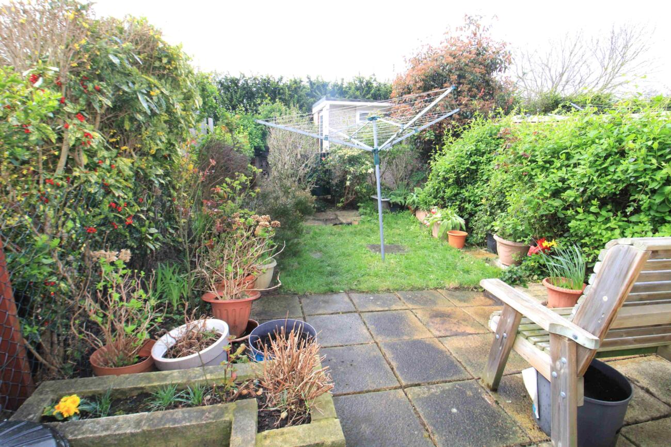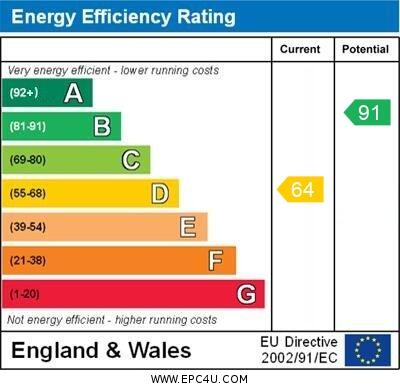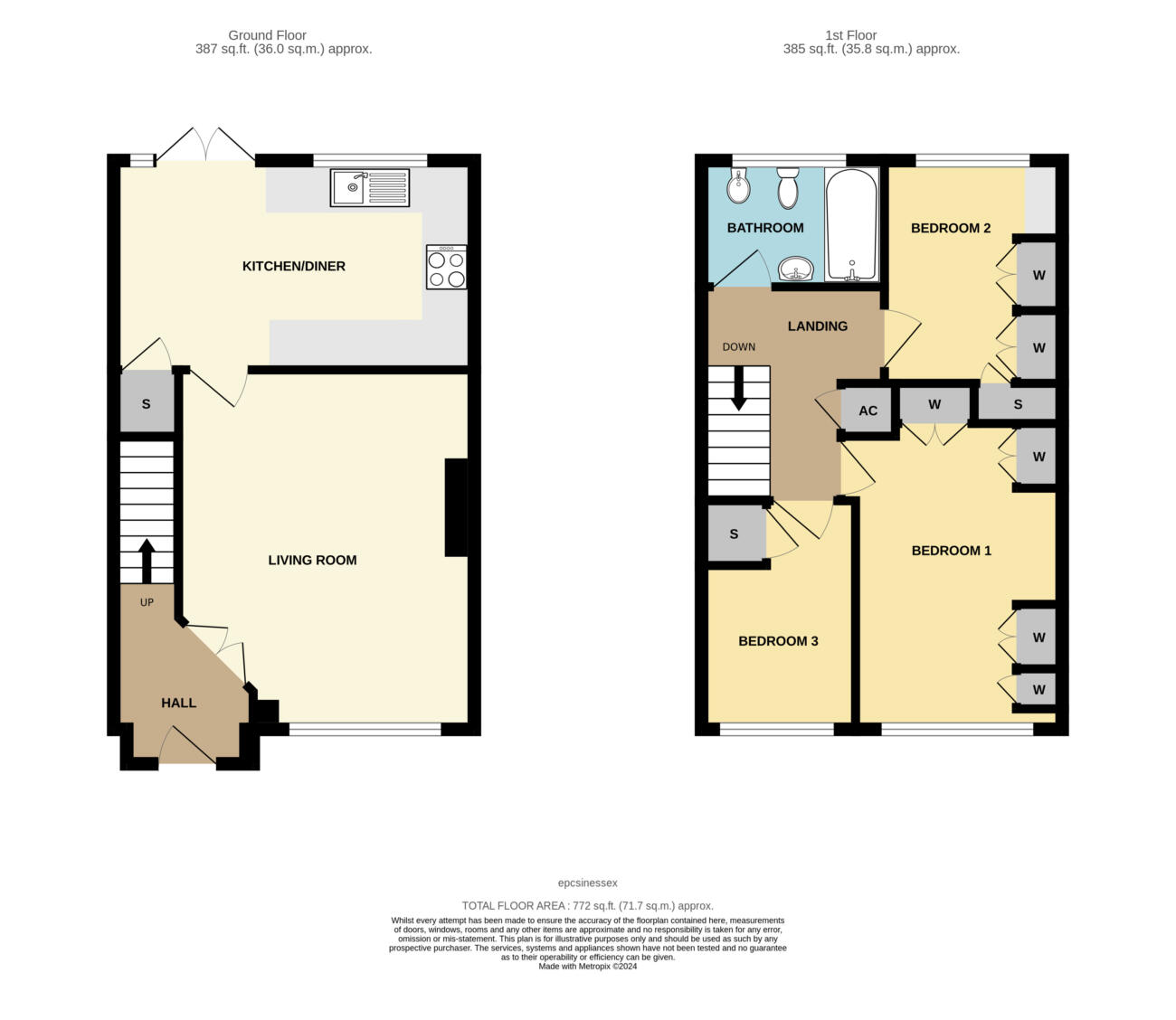Guide Price: £375,000 – £400,000
We have pleasure of offering for sale this Three Bedroom Terraced property situated half a mile to Elm Park District Line Station, town centre, Harrow Lodge Park and local bus services to Hornchurch, Romford and surrounding areas. The property benefits from a Kitchen-Diner with double glazed French doors onto the rear garden and a separate Lounge. On the first floor, both Double Bedrooms have fitted wardrobes and the Third Bedroom has built-in storage over the stairs. The family Bathroom is also situated on the first floor and comprises a white 4-piece suite. Externally, the front garden is blocked paved with established borders, whilst the rear garden is unoverlooked (backing onto a small park) with paved patio, lawned area and shrubs. There is also rear access and a garage en-bloc. This is an ideal opportunity for first time buyers and families alike, an early inspection is highly advised.
Double glazed UPVC entrance door to;
Entrance Hall: Painted walls, vinyl flooring, alarm, carpeted stairs to first floor, radiator, double doors to;
Lounge: Double glazed window to front, painted walls with contrasting painted chimney breast, carpeted flooring, radiator, coving, door to;
Kitchen/Diner: Double glazed window to rear and double glazed Georgian style French doors to rear garden. Range of base and eye level units with worktop over, sink with mixer tap, AEG electric double oven/grill, Bosch integrated fridge and freezer and plumbing for washing machine. Part painted, part tiled walls, tiled flooring, radiator, built in storage understairs, two ceiling lights (one with combined fan).
First Floor Landing: Painted walls, carpet, loft hatch (we understand from the vendors that the loft is insulated and boarded with lighting), built in storage cupboard, doors to;
Bedroom One: Double glazed window to front, painted walls, carpet, radiator, two fitted wardrobes and fitted drawer unit.
Bedroom Two: Double glazed window to rear, painted and papered walls, carpet, radiator, fitted wardrobes and further built in storage cupboard and fitted drawer unit
Bedroom Three: Double glazed window to front, painted walls, carpet, radiator, built in storage over stairs. (Currently being used as a study/office)
Bathroom: Double glazed obscure glass window to rear, paneled bath with chrome taps and electric shower, wash hand basin with chrome mixer tap, bidet with mixer tap, WC with push button flush, tiled walls, tiled effect vinyl flooring, chrome radiator
Exterior:
Front Garden: Block paved with established shrubs
Rear Garden: Paved patio, remainder laid to lawn with established shrub borders and brick built shed and access to rear.
